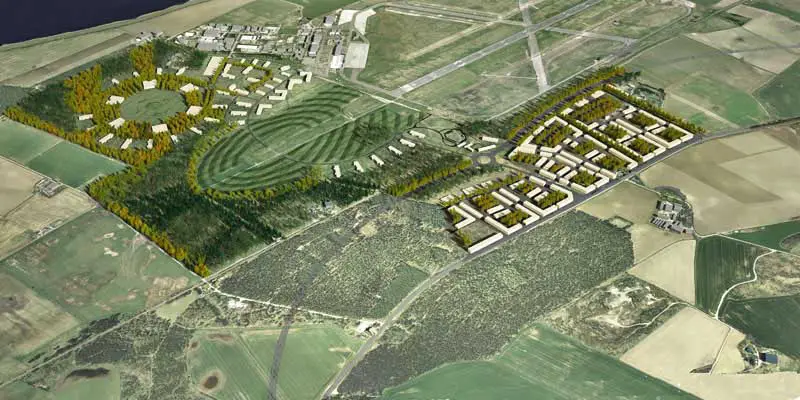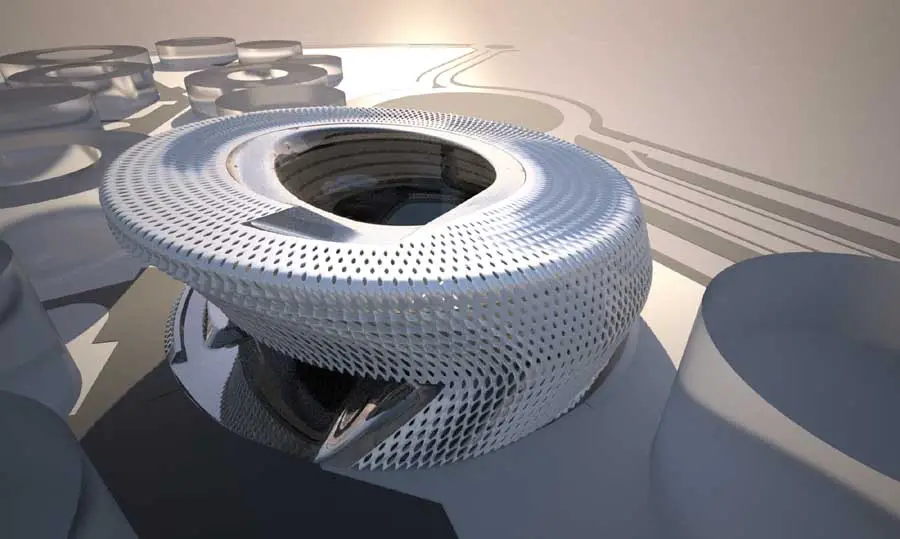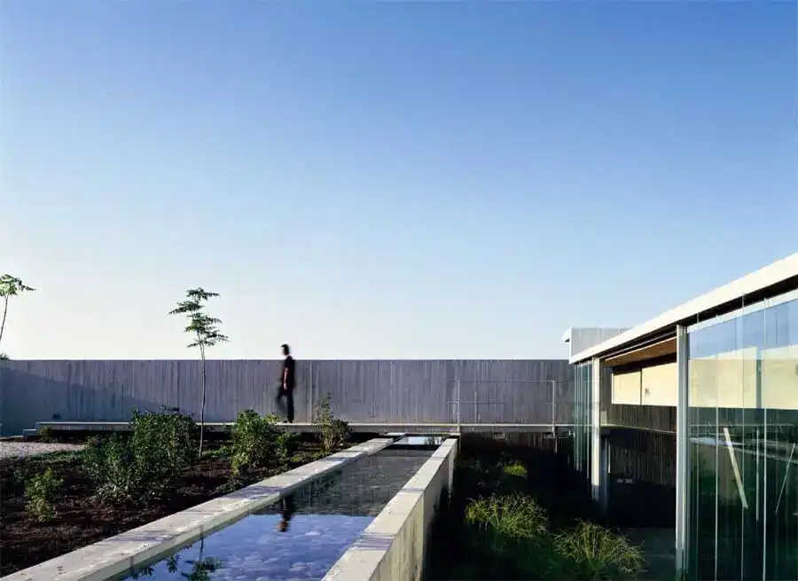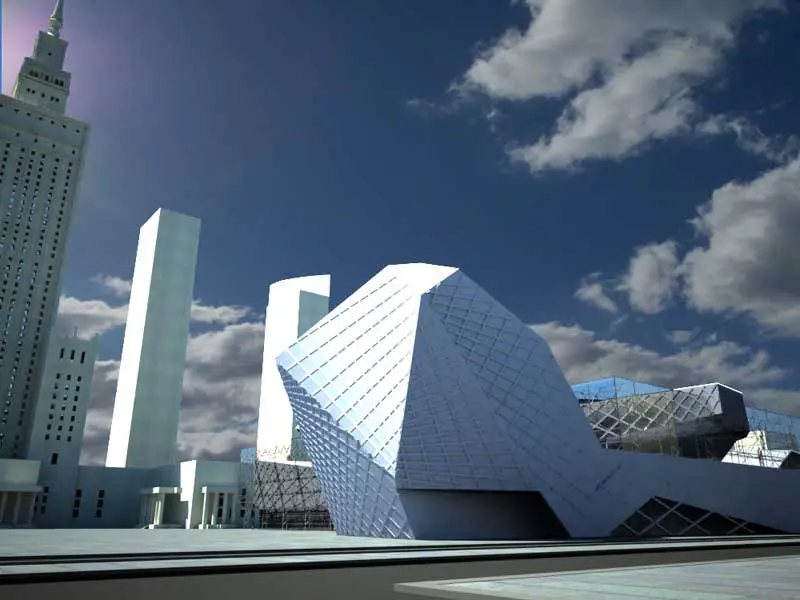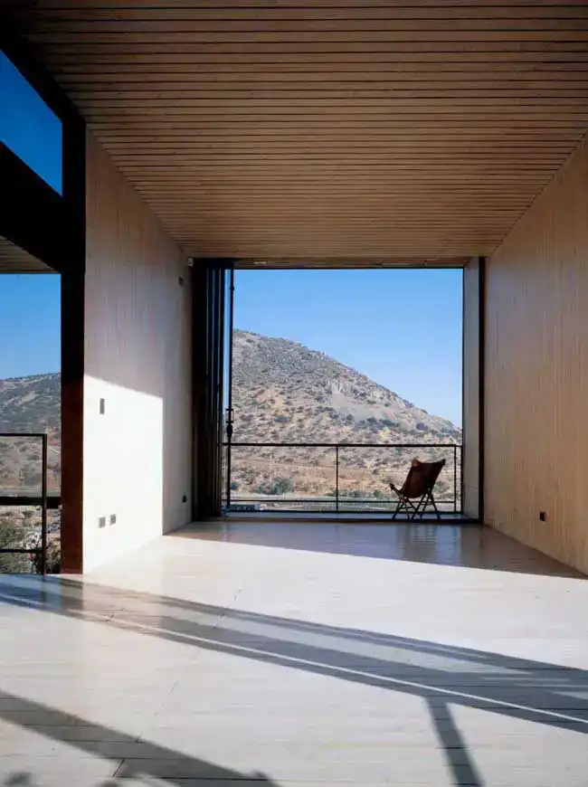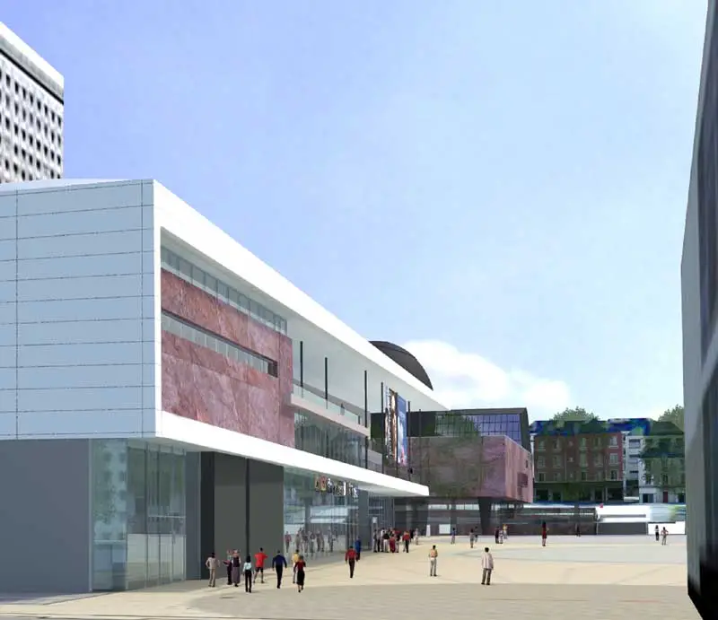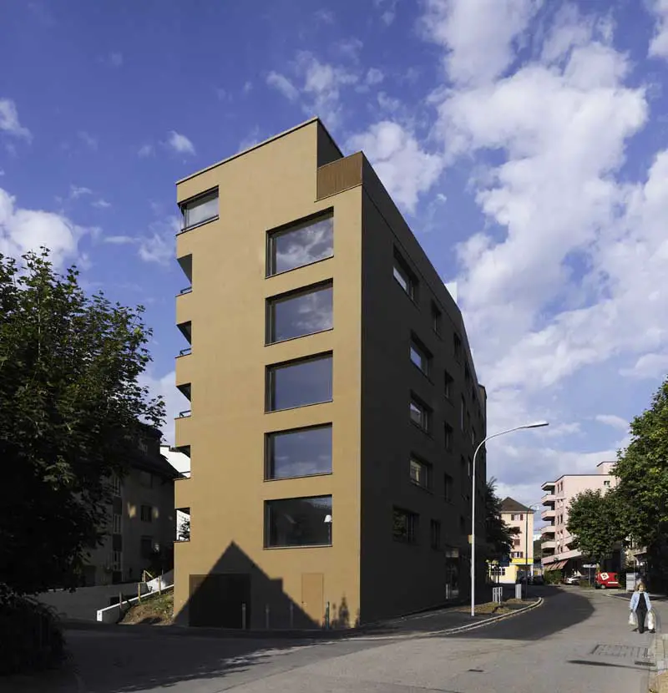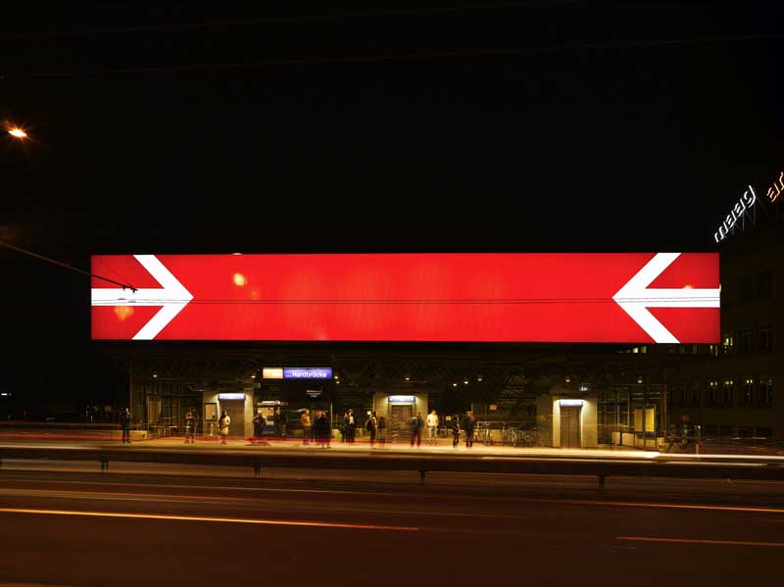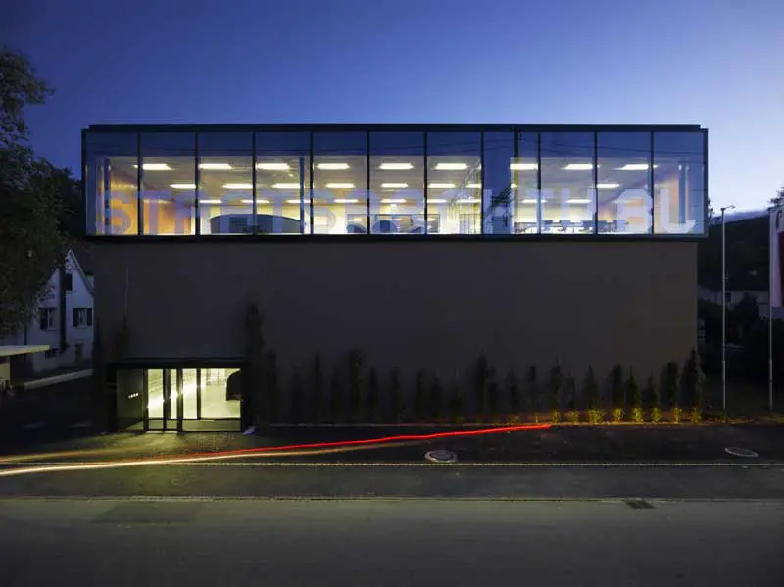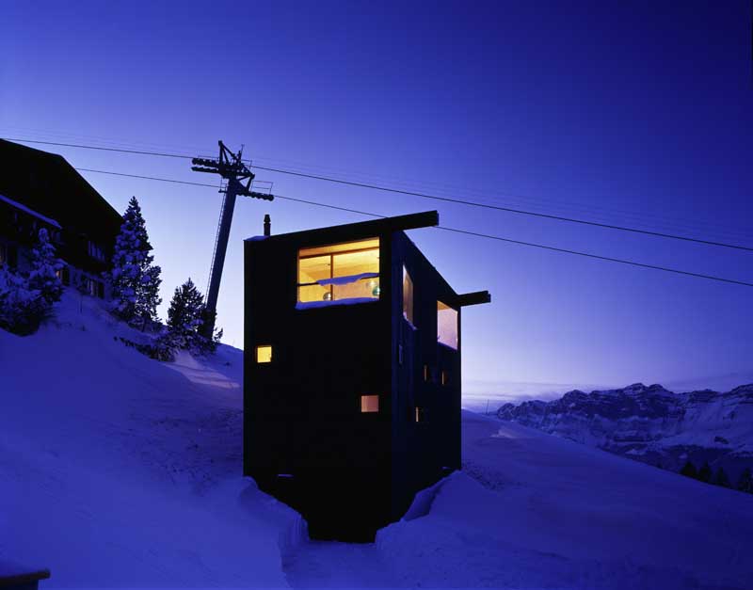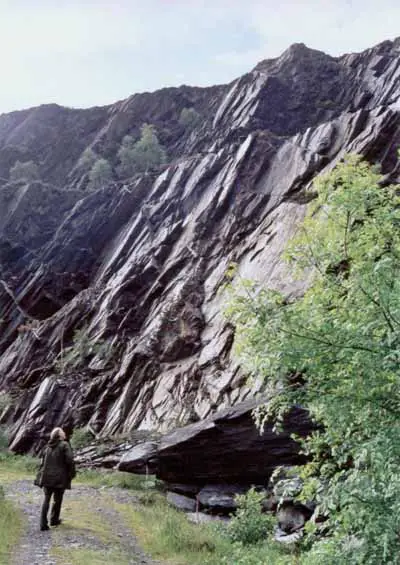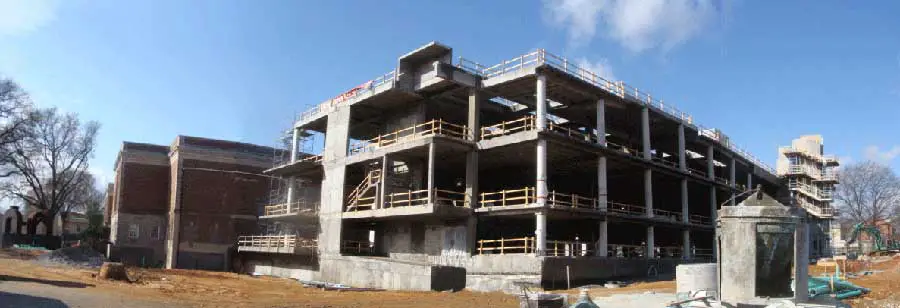Almere Shop Building, Holland Store: Dutch Retail
Almere Shop Building, Holland, Architect, Netherlands Retail Design, Picture, Project, News Almere Retail Architecture Dutch Retail Development in The Netherlands – design by Geen Punt Architecten 19 Mar 2008 Almere Shop Beating heart of the residential area Date built: 2008 Design: Geen Punt Architecten The centre of a residential area in Almere (NL) contains a … Read more

