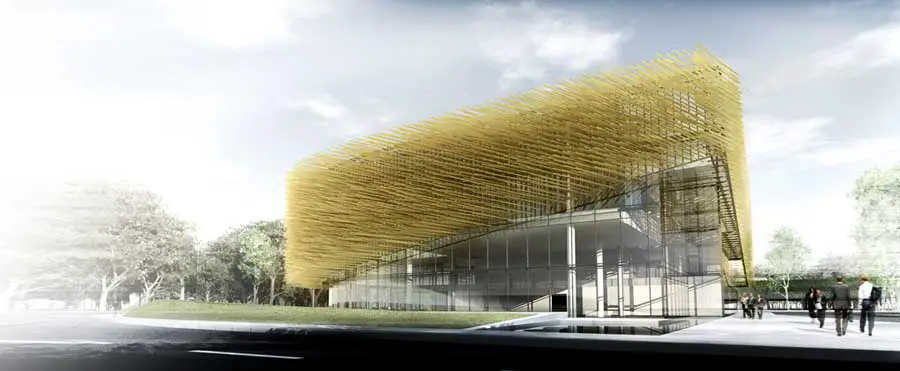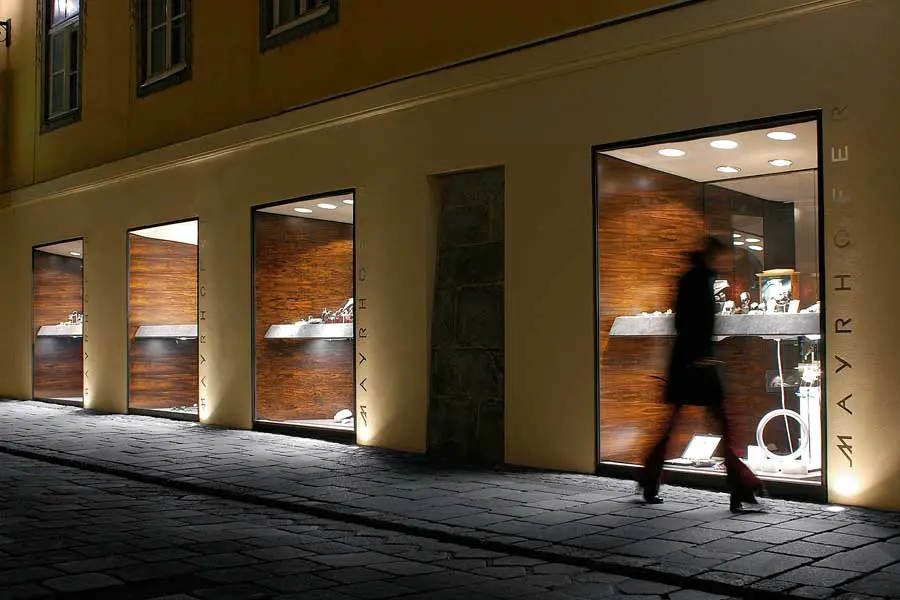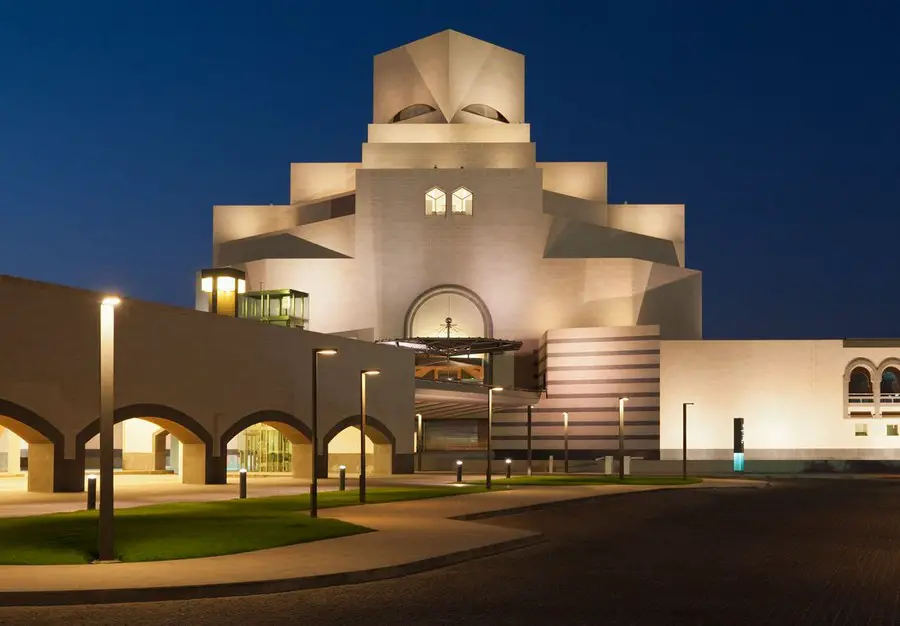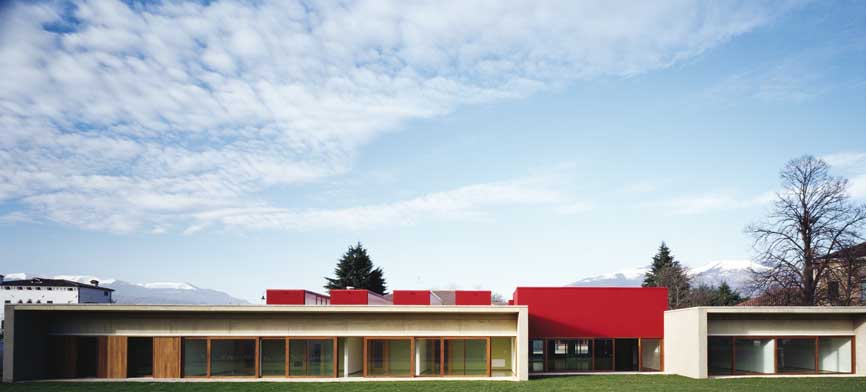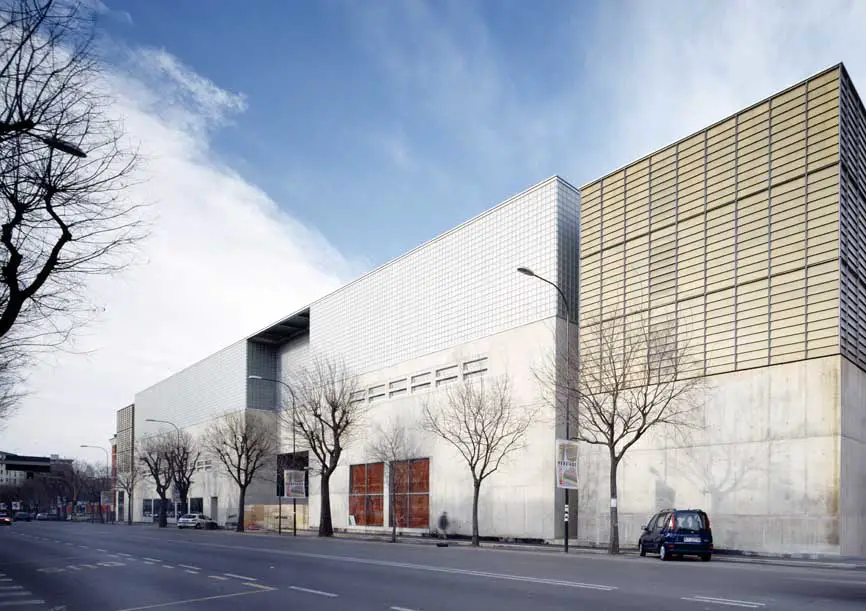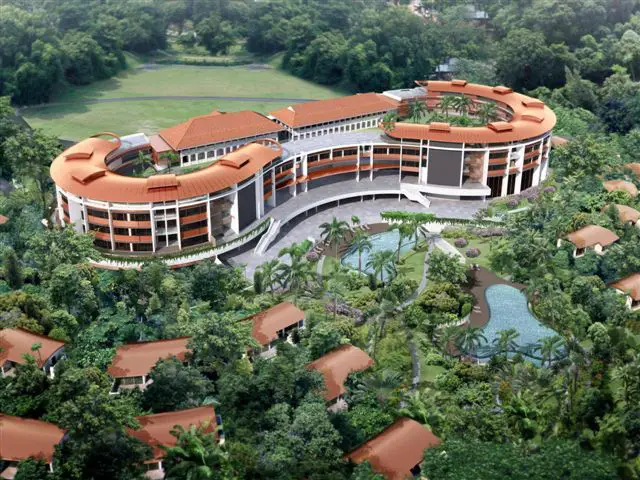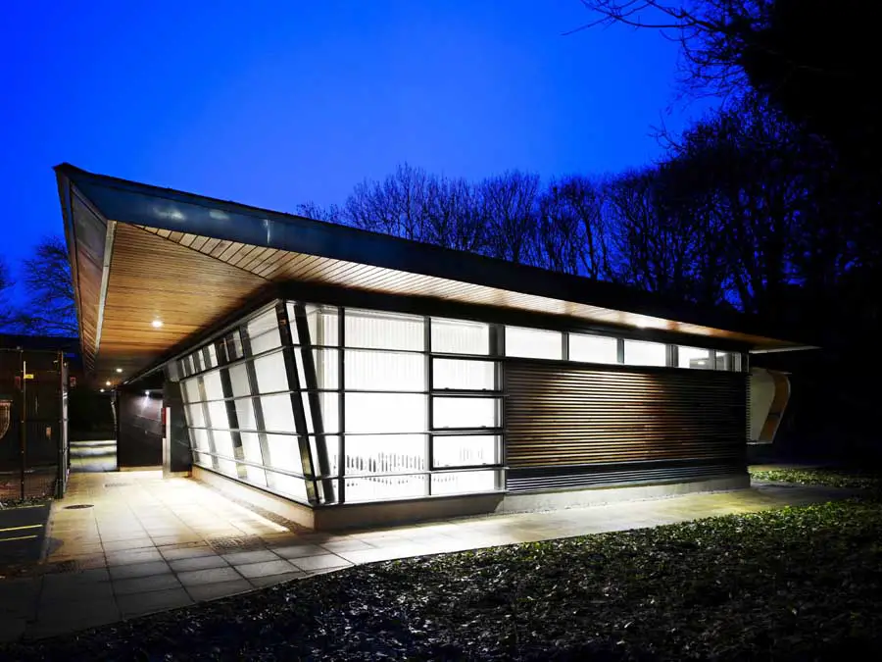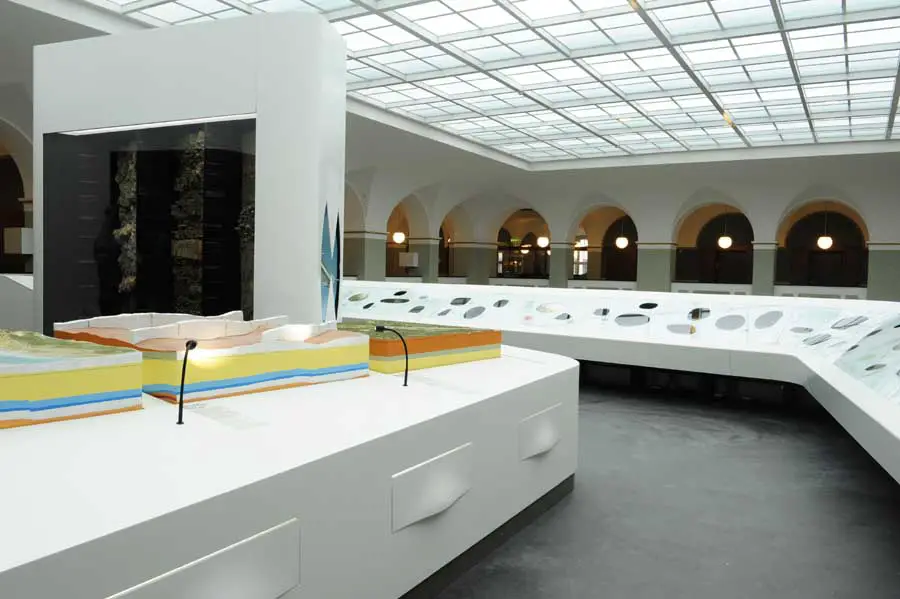Olivers Place: Preston Office Building
Moxon Architects have received planning permission for Oliver’s Place Preston, a new 40,000 sqft commercial development with associated car parking. Planning has been granted for a four storey office building and a multi-deck car park.

