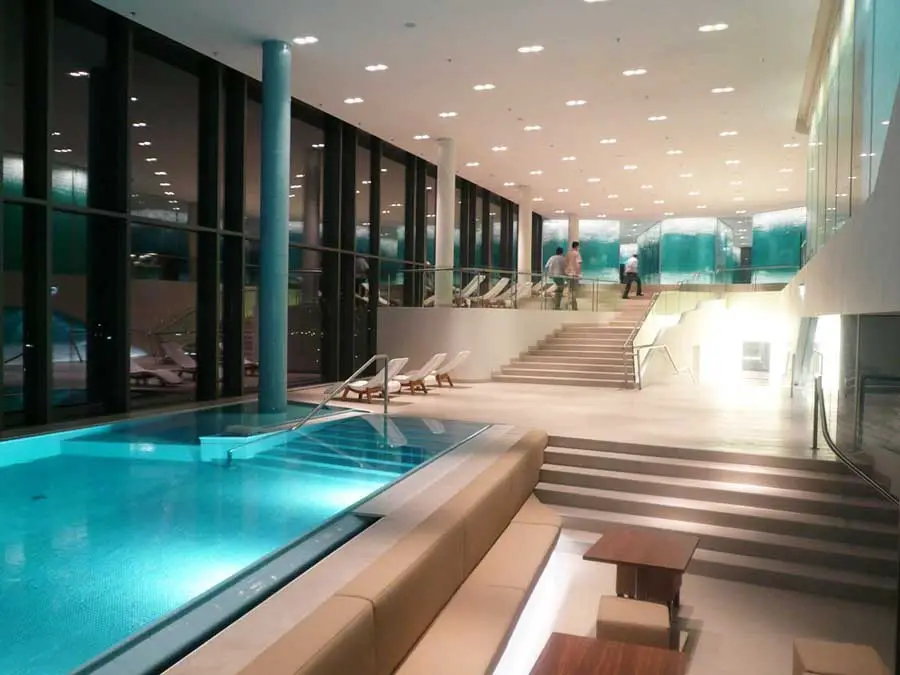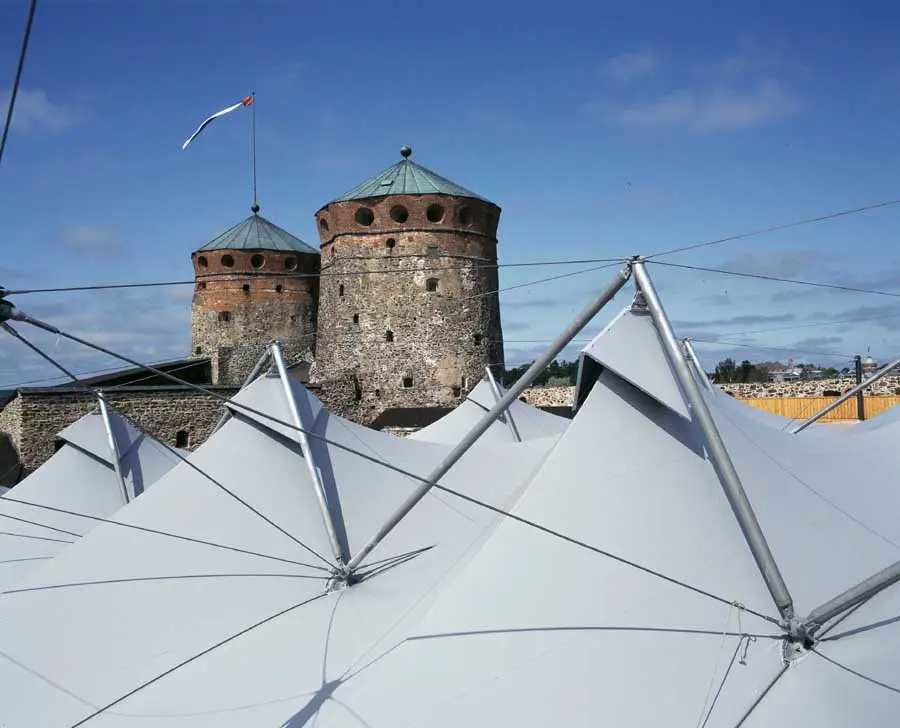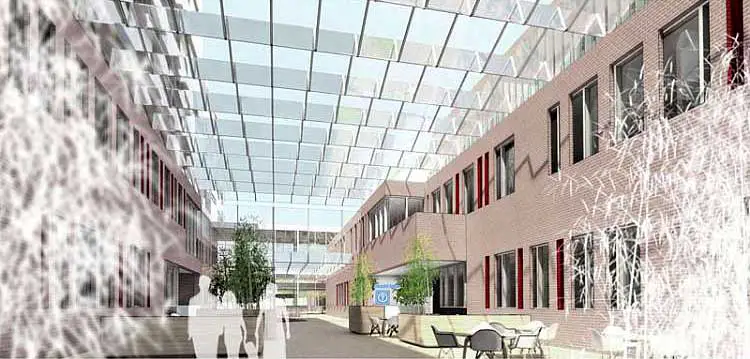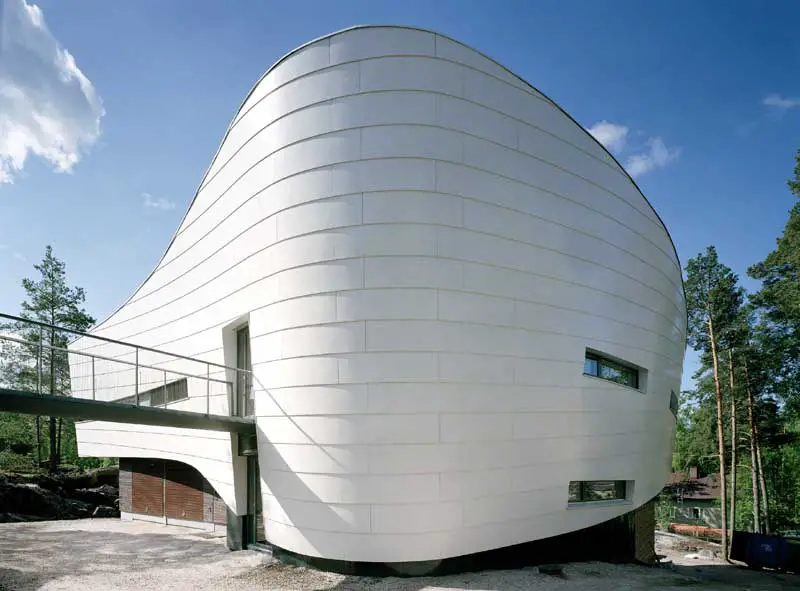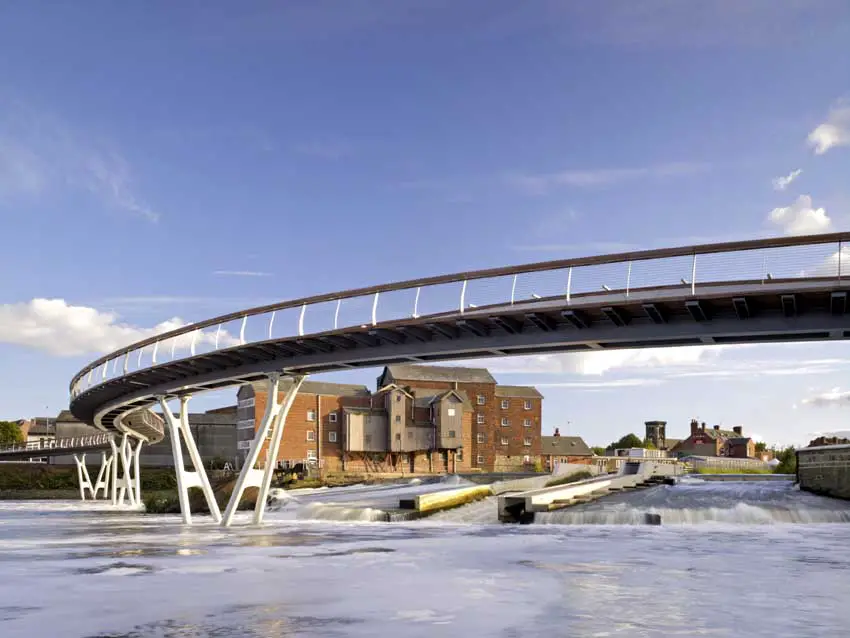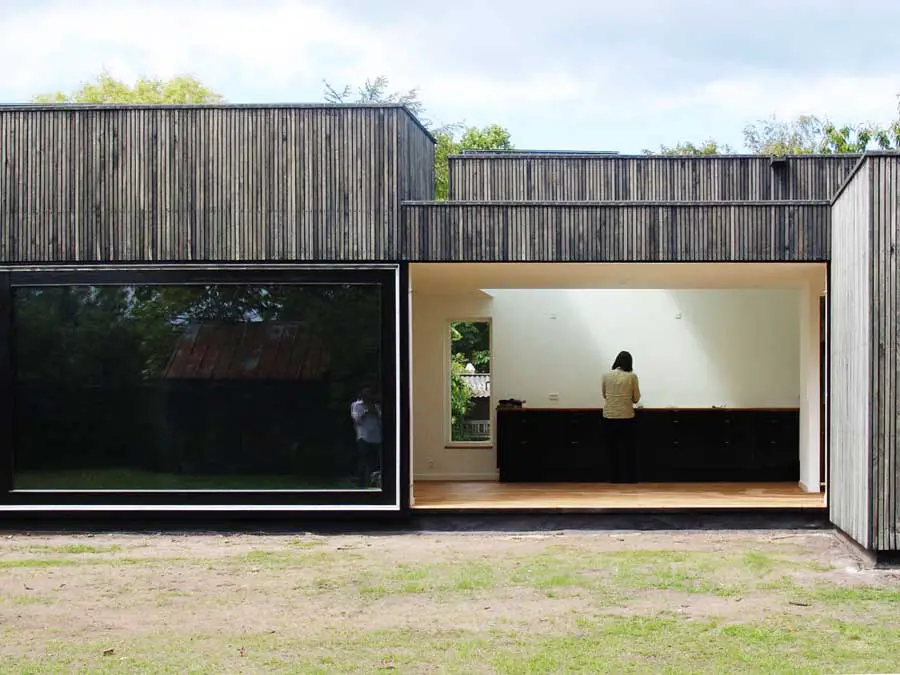Christ’s College School Building: Secondary
Christ’s College Secondary School, Building, Project, Photo, Architect, Design Christ’s College Secondary School Education Development in Guildford, Surrey, England, UK – design by DSDHA Architects 22 Jul 2010 Christ’s College School – Award Christ’s College Secondary School Shortlisted for Stirling Prize Christ’s College Secondary School Architects: DSDHA 23 Jun 2009 Royal Opening of DSDHA’s two … Read more

