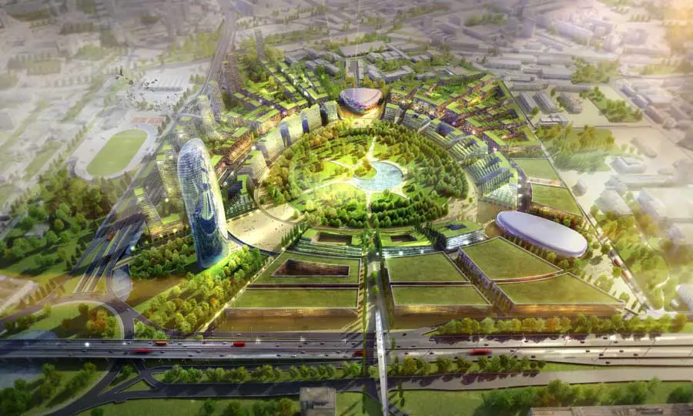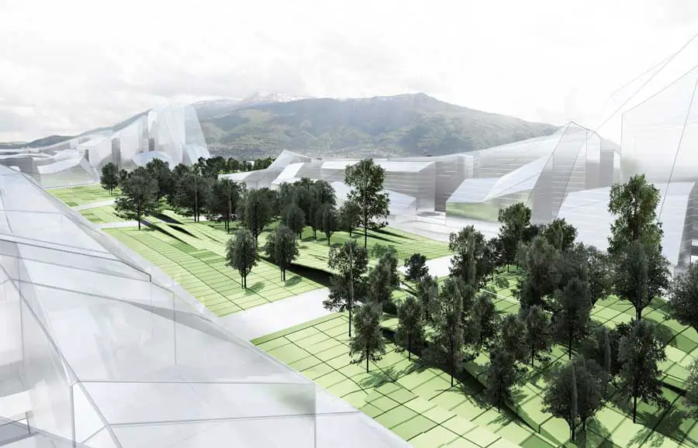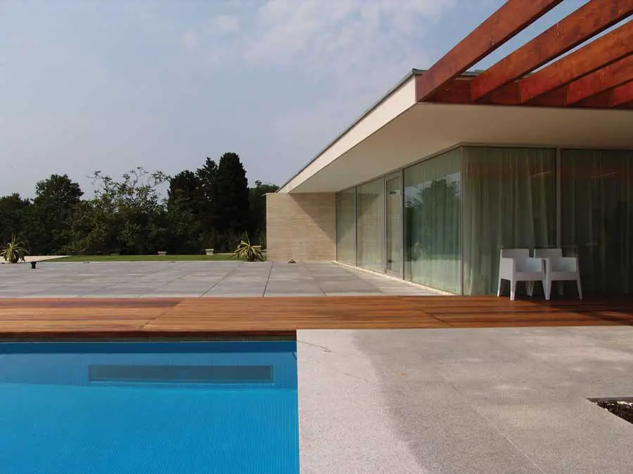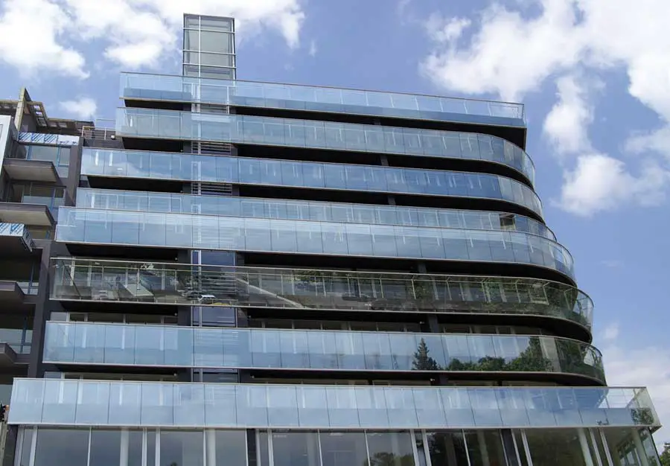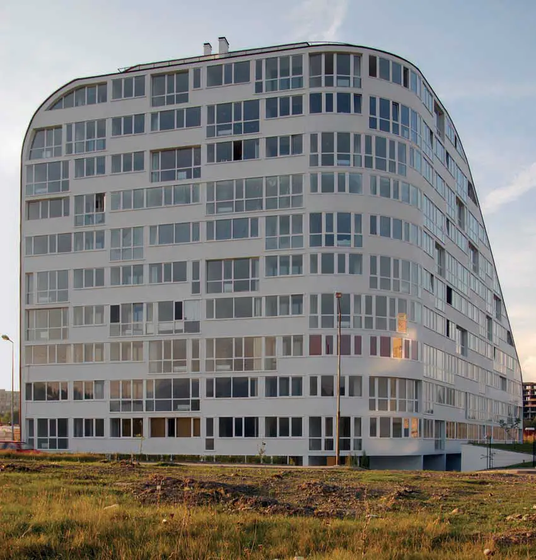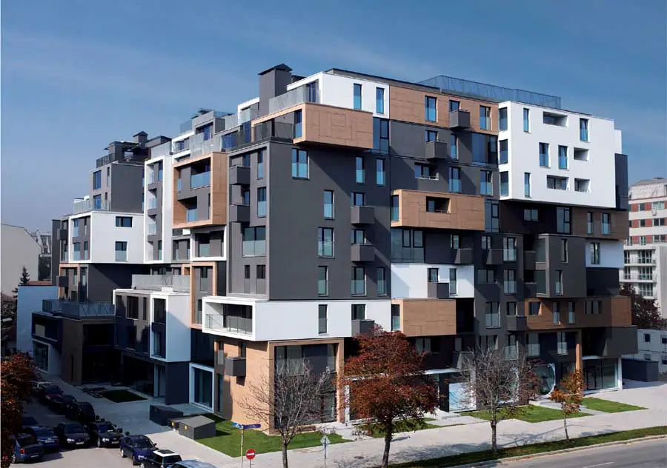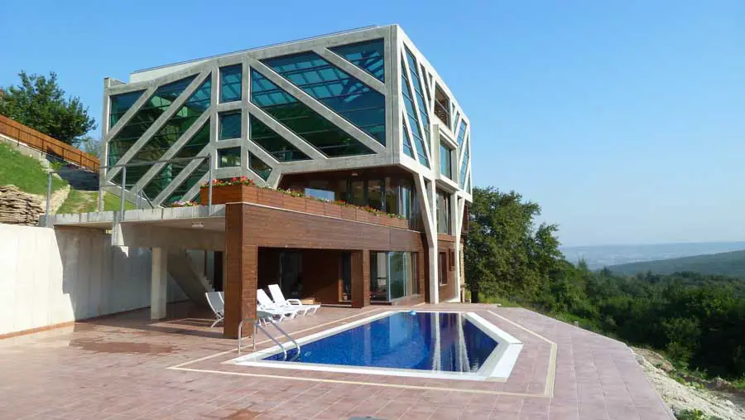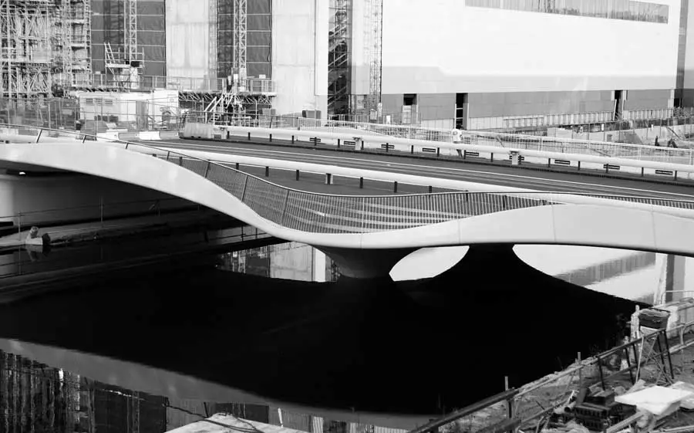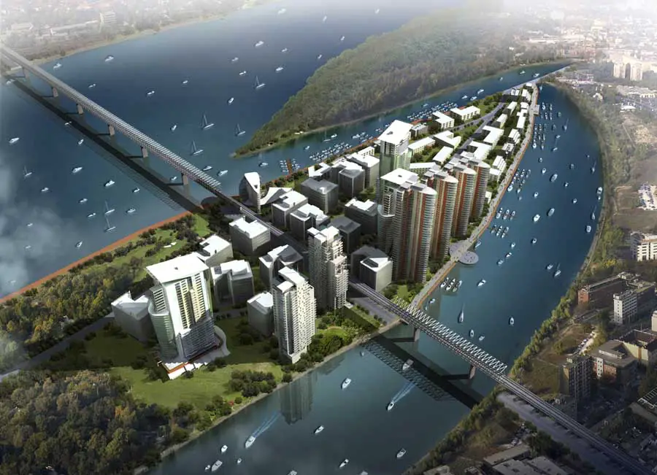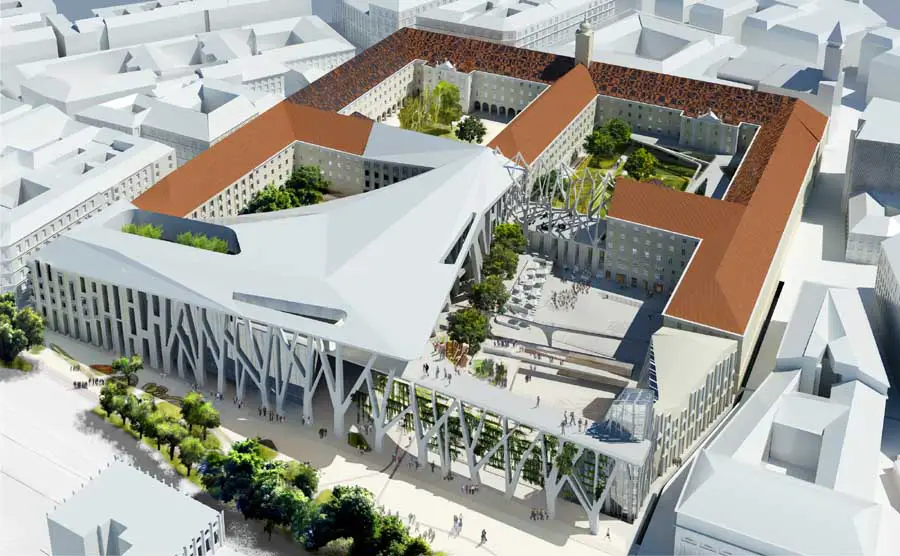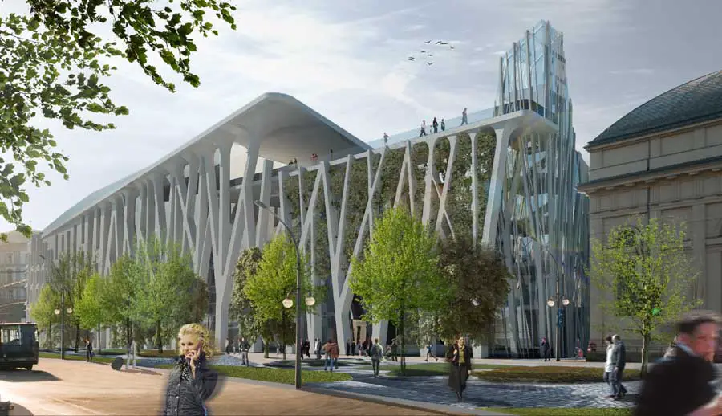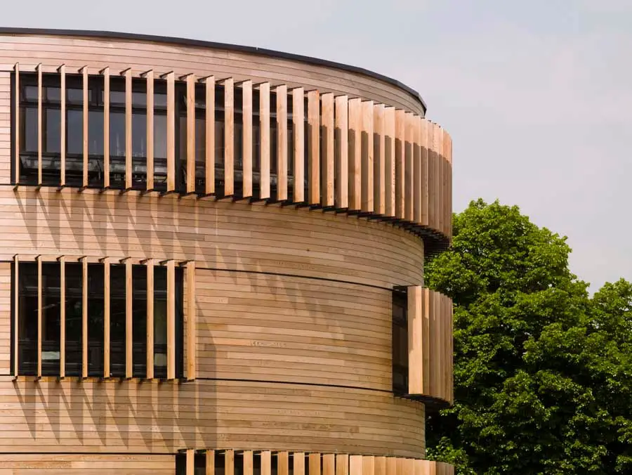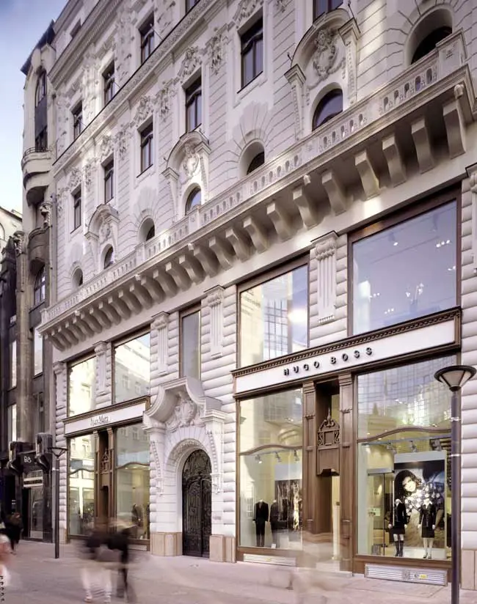The Long Barn, Bedfordshire Building, England
The Long Barn, English Building, Project, Photo, Design, Property, Image The Long Barn England : Bedfordshire Architecture Residential Development by Nicolas Tye Architects in England, UK The Long Barn 2004 Design: Nicolas Tye Architects An Architectural Project by Nicolas Tye Architects The derelict barn dating back from 1860 and used for the last 150 years … Read more

