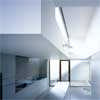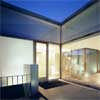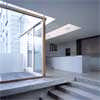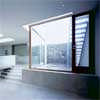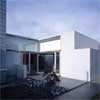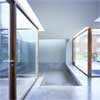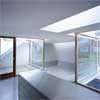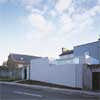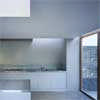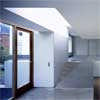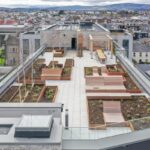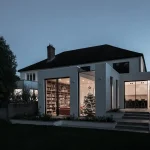Clontarf Home, Dublin Property, Irish Residential Building, St James Project Images
Clontarf House : New Dublin Residence
Clontarf Residential Development design by Boyd Cody Architects, Ireland
22 Jun 2009
Location: St James, Clontarf, Dublin 3
Date built: 2007
Design: Boyd Cody Architects
Clontarf House
Photos: Paul Tierney
Clontarf Property
This project involves the construction of a new single-storey, 50? addition to an existing three-storey house situated in Clontarf between Hollybrook Park and the Howth Road. The existing house, itself the modified return of a larger residence, lacked sufficient living accommodation for a growing family.
The strategy involved breaking out the gable wall to form a new extended entrance, living, kitchen, and dining area, set over three interconnected levels. The addition remains relatively opaque to the busy road, while beyond are two L-shaped glazed screen opening to communal garden and private courtyard.
The small courtyard is trapped by the plan, holding a piece of outdoor space, forming a connection to the timber-clad roof terrace above while proving a much needed element of recreational space in a house that has so associated private garden.
An extended ground plane that incorporates both the external entrance and enclosed courtyard is formed from a cast concrete plinth that is depressed 75cm below the entry to form the dining room, and raised 90cm to the level of the existing room. The kitchen occupies the interstitial space, supervising the entrance, enjoying a view of the communal garden beyond.
The living-room floor slab extends out to form the kitchedn counter top, just as the concrete floor slab extends out along the glazed wall of the external entrance to form a long table top facing into the dining room. Above this cast ground plane the enclosing walls are formed from traditional cavity-block construction, rendered internally and externally to invite the reading of a single, integrated volume.
A series of upstand rooflights are made in the roof to make headroom for the physical connection between the existing house and the addition, to draw light from both east and west into the rooms below and onto the work surfaces over the course of the day, compensating for the additions otherwise northern orientation. The ceiling is pulled away from the external walls to give the impression of a floating roof plane overhead and a more singular reading to the external volume, as the glazed panels extend in front of the enclosing parapet walls.
St James Clontarf images / information from Boyd Cody Architects
Location: Dublin, Republic of Ireland
Dublin Architecture
Dublin Architecture Designs – architectural selection below:
Grand Canal Performing Arts Centre
Design: Grant Associates with Fletcher Priest Architects
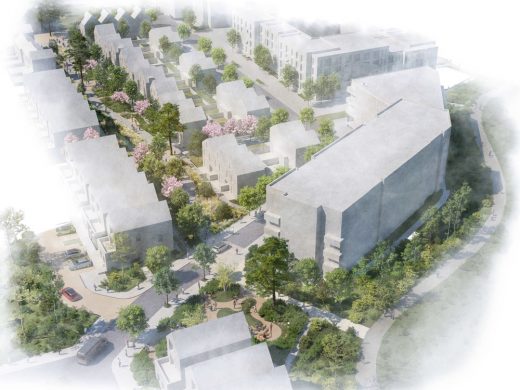
image Courtesy architecture office
Cherrywood Village Masterplan South Dublin
Rothco, Smithfield, Dublin 7
Design: ODOS Architects
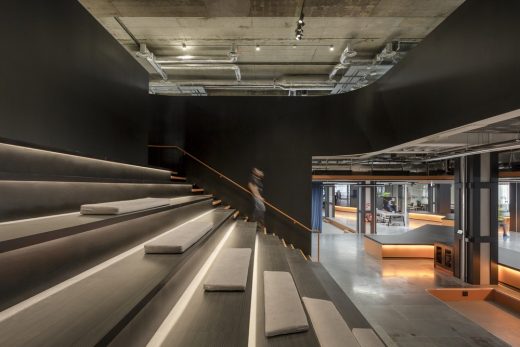
photograph : Ste Murray
Rothco Building
Adamstown Central – 21st Century New Town, nr Dublin
Metropolitan Workshop
Adamstown Central
Design: Keith Williams Architects
Wexford Opera House
Comments / photos for the St James Clontarf Building – Irish Architecture page welcome

