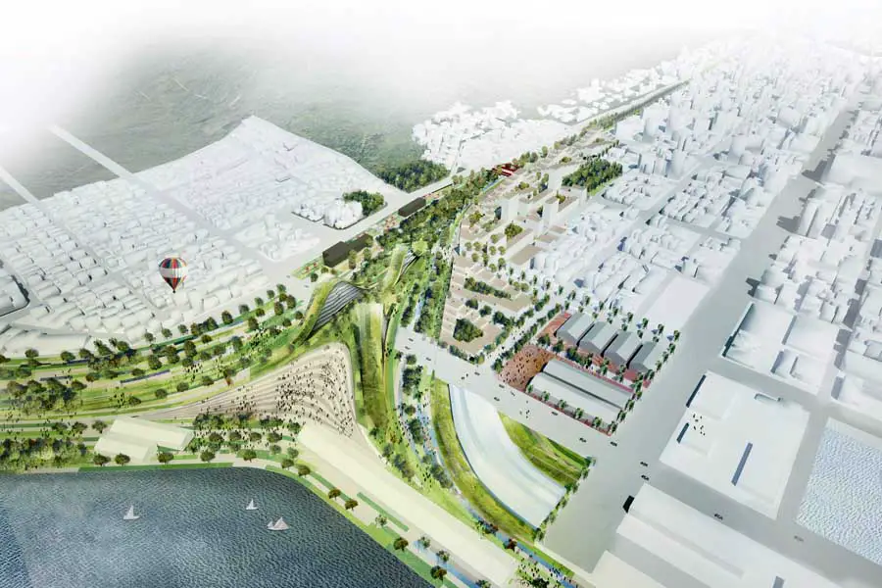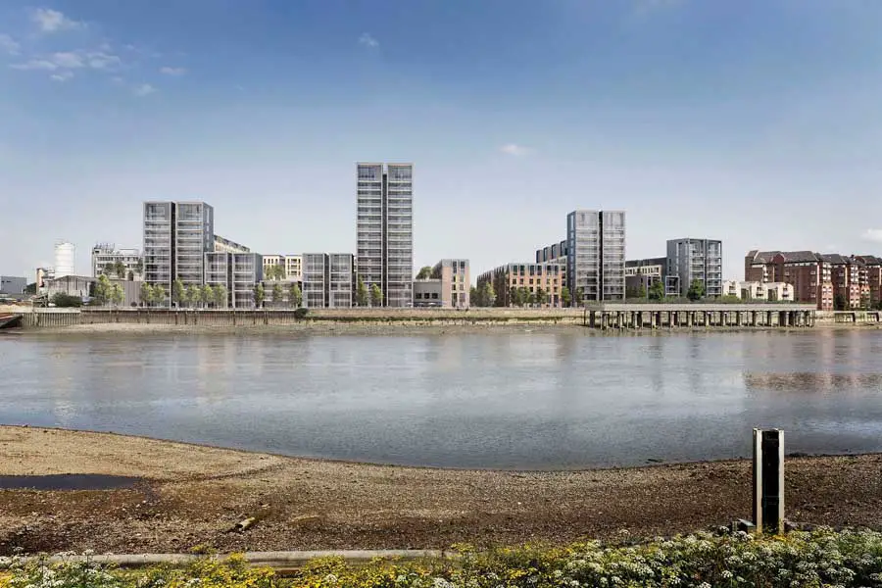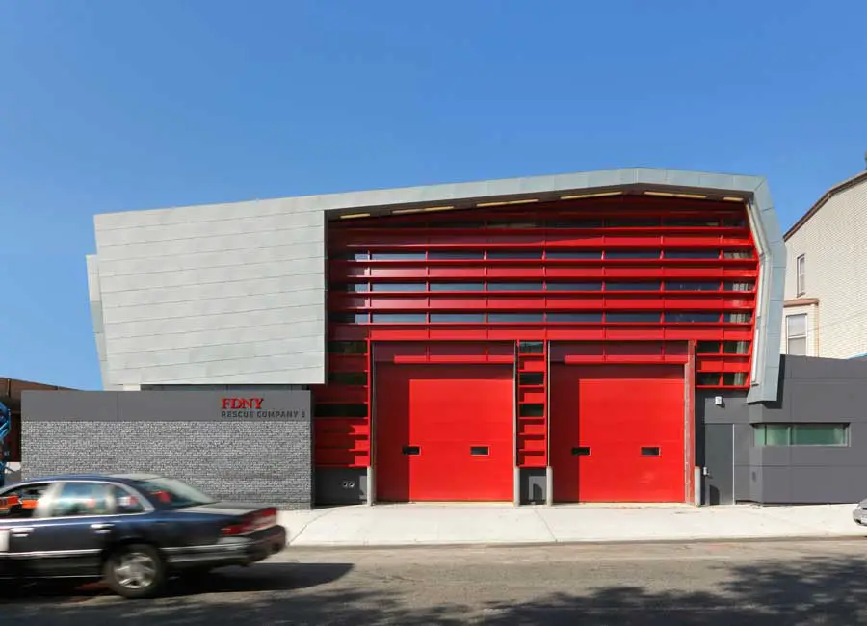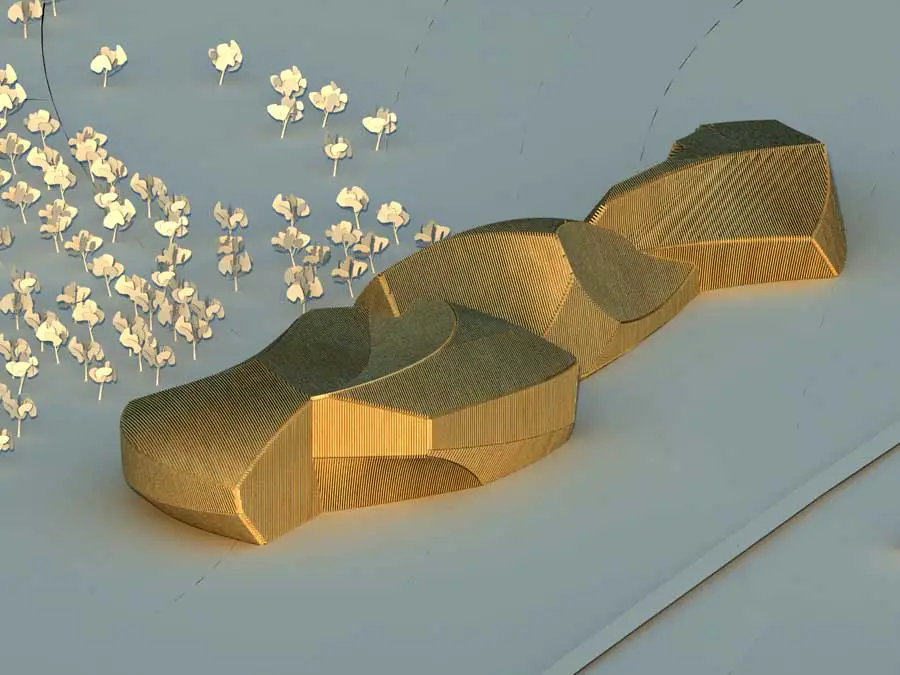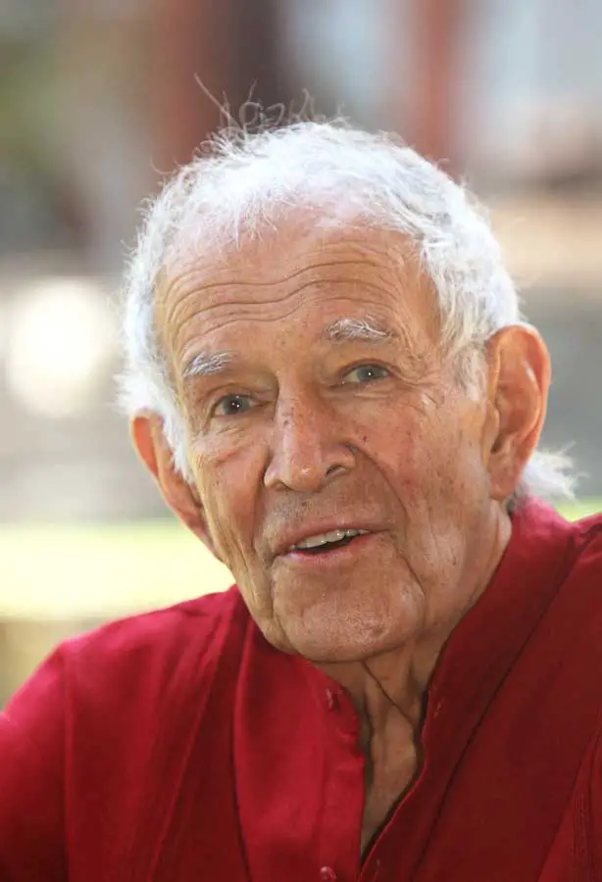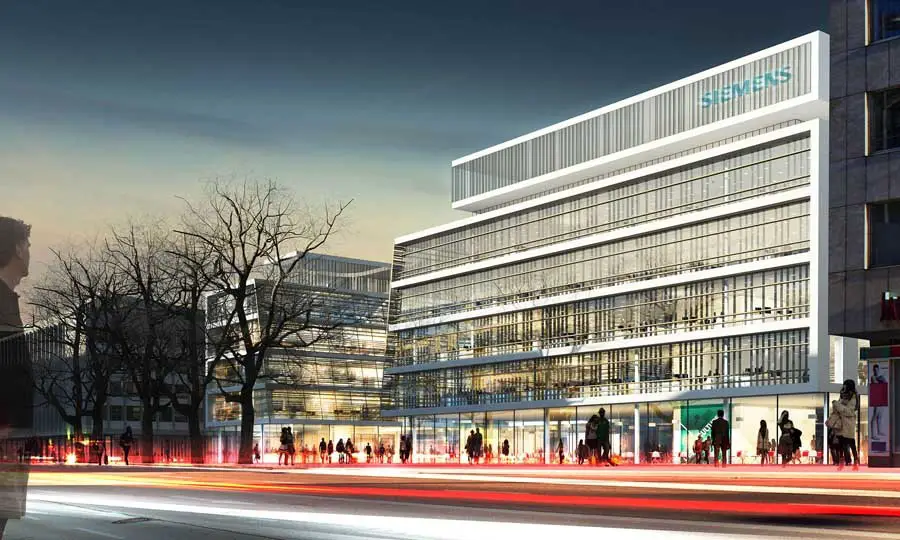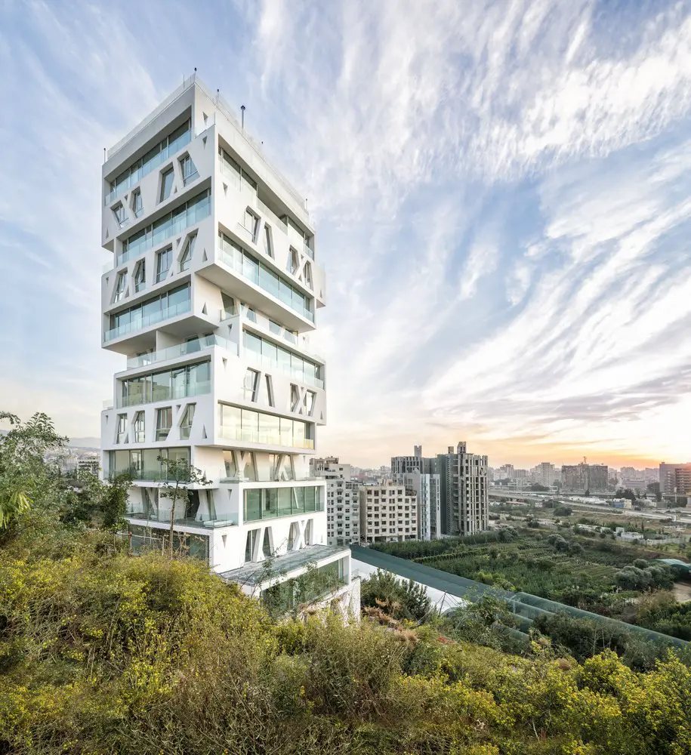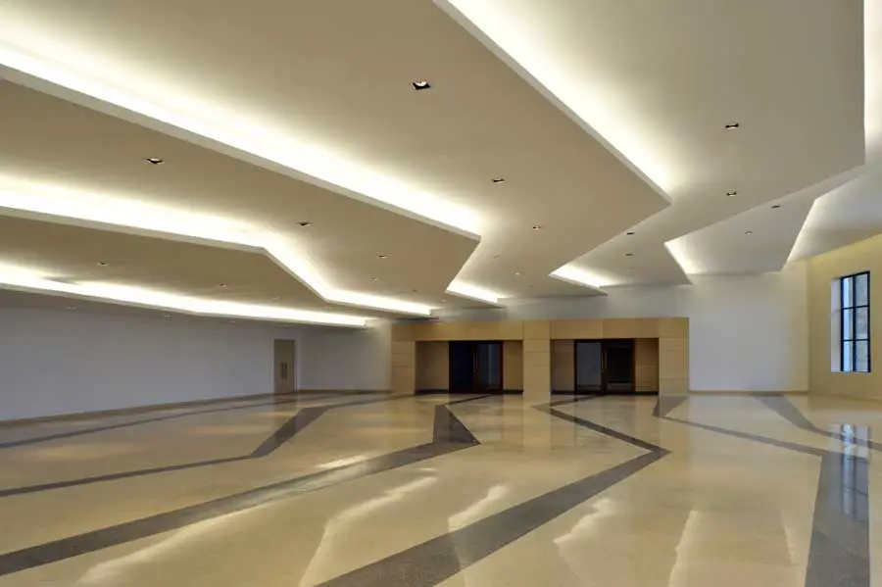UEL Stratford Campus Building, London
UEL Docklands Campus London, Architect, Architecture, English University Project UEL Stratford Campus University of East London Docklands Building, England, UK – design by Surface Architects 14 Jul 2011 UEL Docklands Campus Building 2011- Design: Surface Architects University of East London (UEL) commissions Surface Architects to create a new entrance pavilion for their docklands campus Surface … Read more

