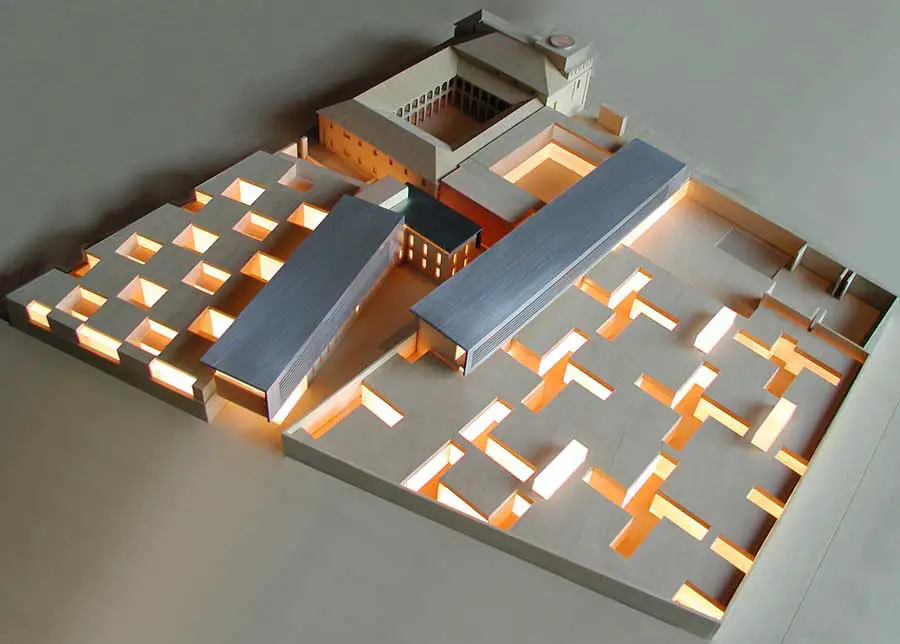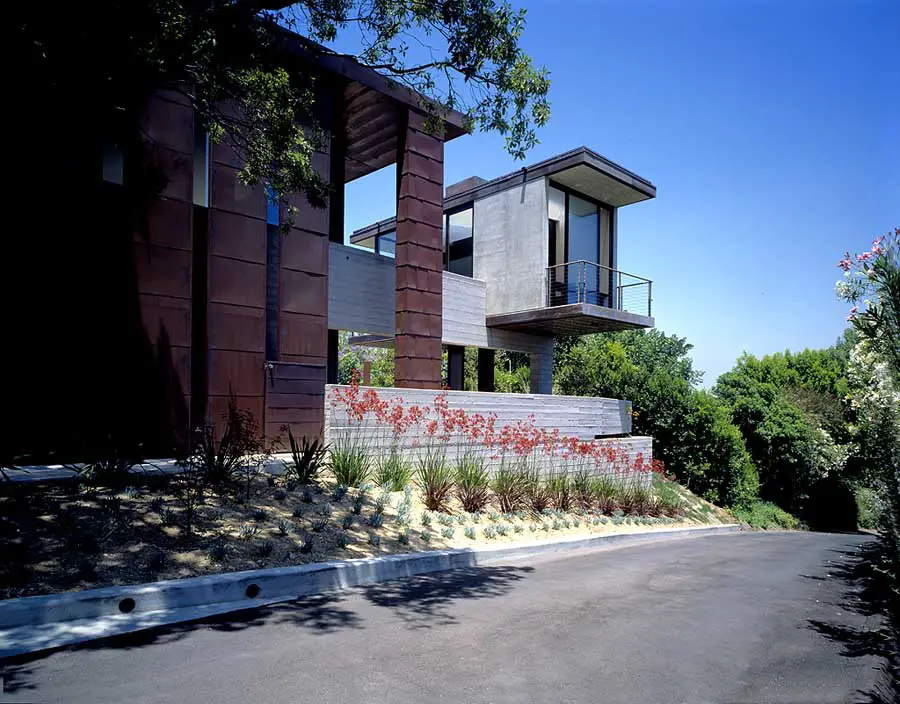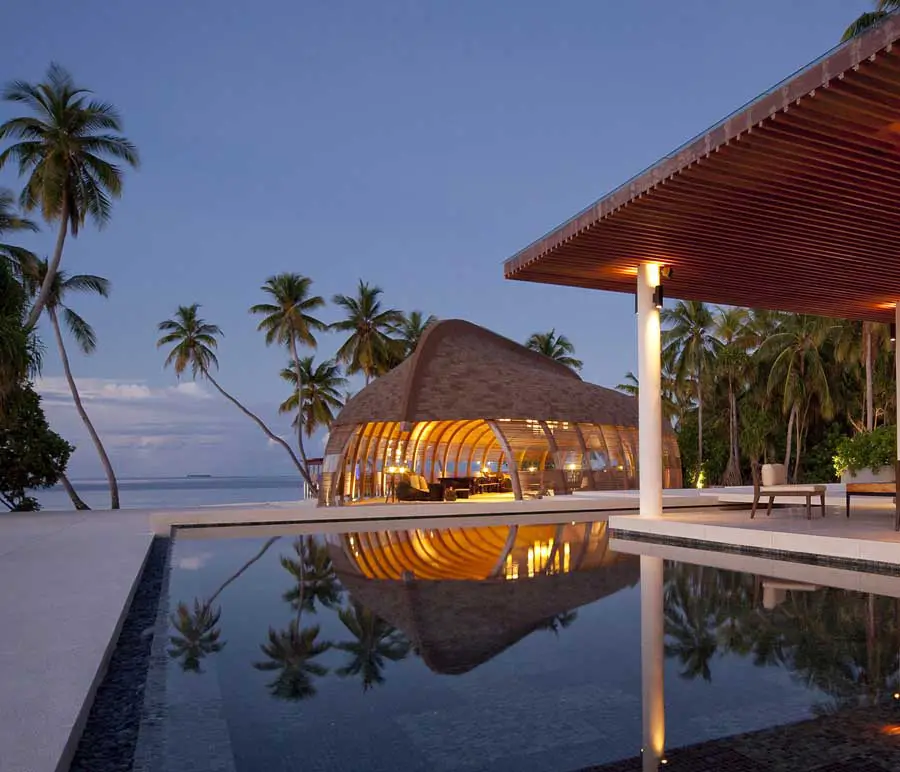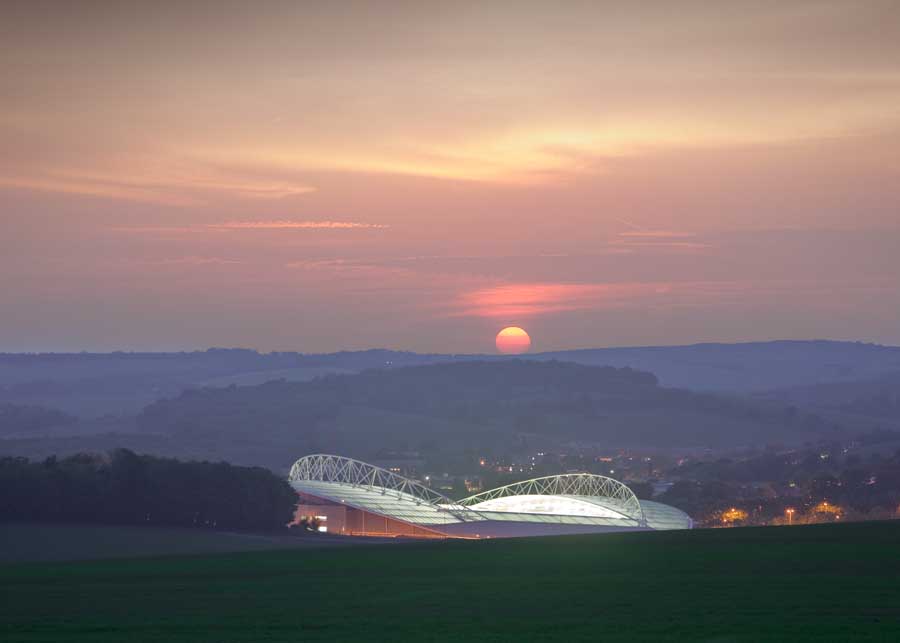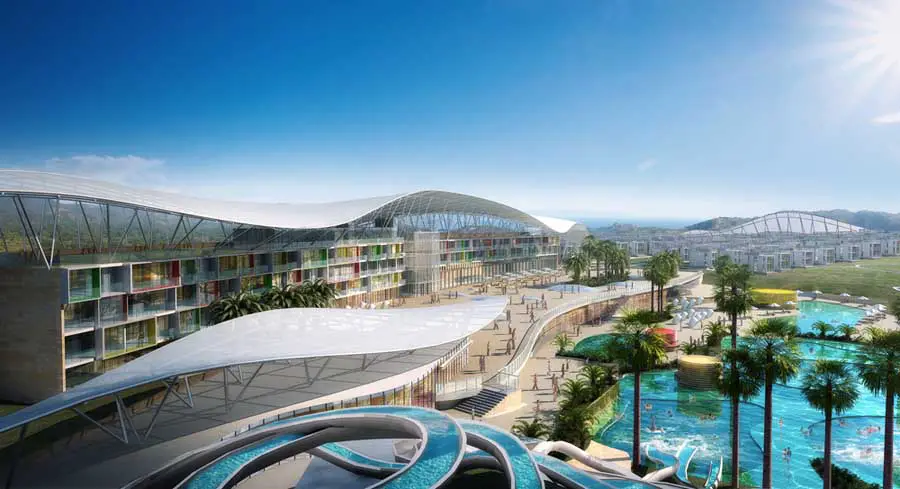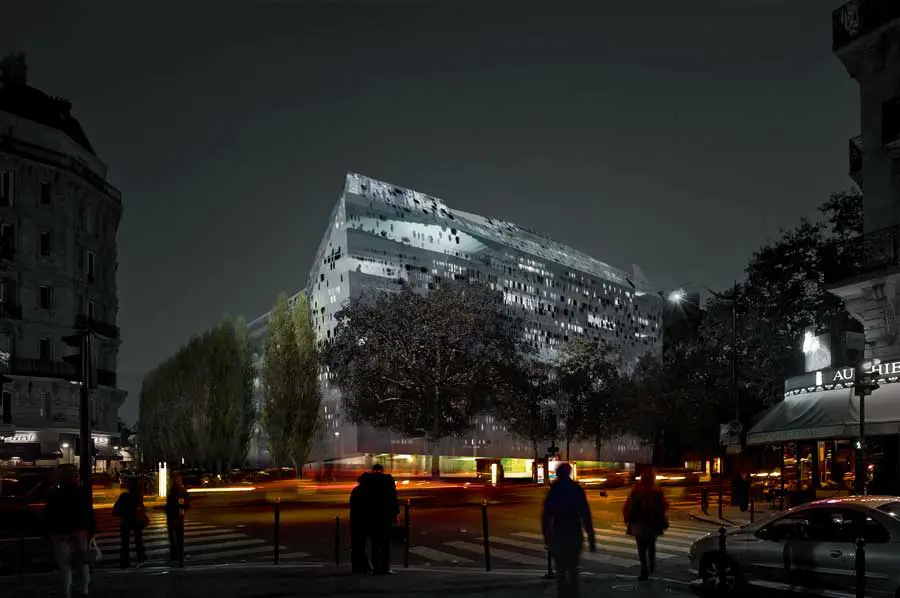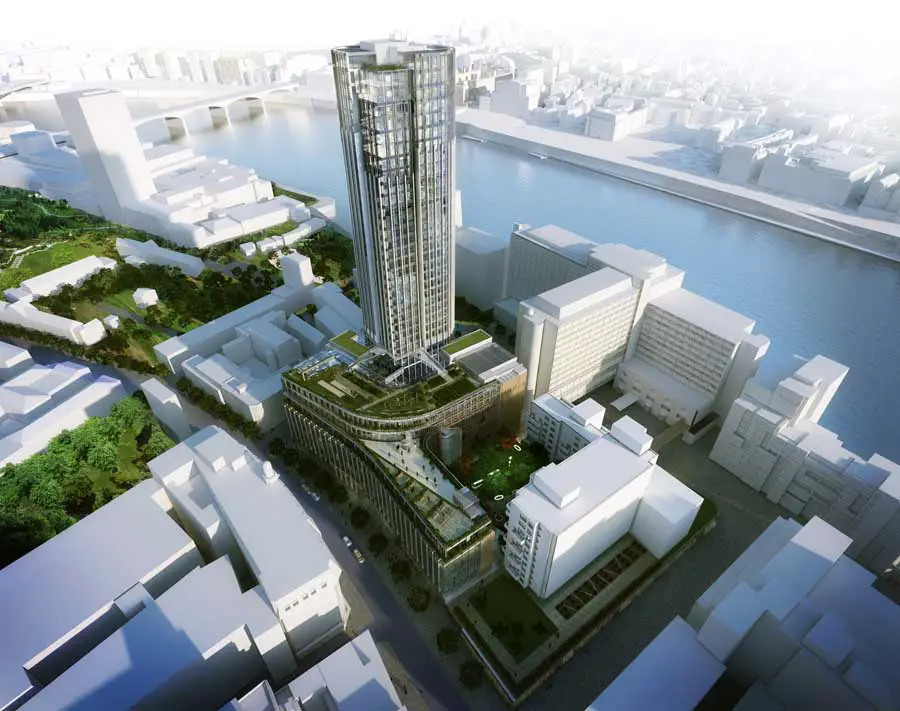Alcalá de Henares Parador, Madrid Building
The building of The New Parador is the result of a long team process originating from the initiative of Paradores de Turismo to organize a contest that convened a selected group of Spanish architectural offices.

