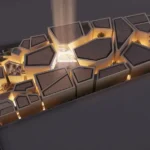Ceremony Hall Oita City, Japanese Civic Building, Kyūshū Architecture
Ceremony Hall Oita, Japan : Kyūshū Building
Oita City Building – design by Takao Shiotsuka Atelier, Architects
20 Jul 2011
Ceremony Hall Oita
Island of Kyūshū, southwest Japan
Design: Takao Shiotsuka Atelier
Ceremony hall
A banquet hall and one set of marriage ceremony hall.
The requirements from a client: A ceremony room is a capacity of 40. Space like a cave. Space which descends to the deep place toward the center. In contrast with it, it is bright and a lounge is open space. While making a matter for these direction concrete form, It was necessary to plan existing banquet hall and gardens relations with the environment of the circumference adjacent at the same time.
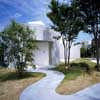
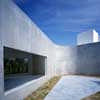
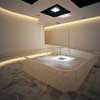
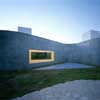
images : Toshiyuki Yano / Nacasa & Partners Inc
A line of flow which turns toward the center. The shape that rolls up a garden and an existing banquet hall. As a result of having investigated them, shape to surround the garden by the wall of the curved surface was born.
The outer wall sprayed the water-repellent agent coating white paints, and adjusted the color tone with the surroundings. (A woman makes up her face with foundation.) It is contrastive with the brightness of a wedding ceremony daringly, like earthwork which formed a lump and the courtyard of the rock with the cave, we aimed at the ideal method of a primitive building.
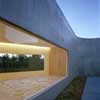
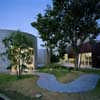
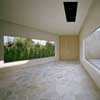
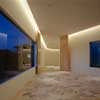
images : Toshiyuki Yano / Nacasa & Partners Inc
Ceremony Hall Oita – Building Information
Building type: Ceremony hall
Location: Oita-city, Oita, Kyūshū, Japan
Architect: Takao Shiotsuka / TAKAO SHIOTSUKA ATELIER
Structure engineers: Oga Structural Design Office
Project year: 2006-07
Construction year: Sep 2007
Area: 115 sqm
Drawings copyright: TAKAO SHIOTSUKA ATELIER
Description text copyright: Takao Shiotsuka
Images copyright: Toshiyuki Yano / Nacasa & Partners Inc.
Ceremony Hall Oita images / information from Takao Shiotsuka Atelier
Location: Oita, Japan, East Asia
Japan Architecture Designs
Contemporary Japan Architectural Selection
Japanese Architecture Design – chronological list
Kiyotsu Gorge Tunnel Restoration, Niigata Prefecture, north west Japan
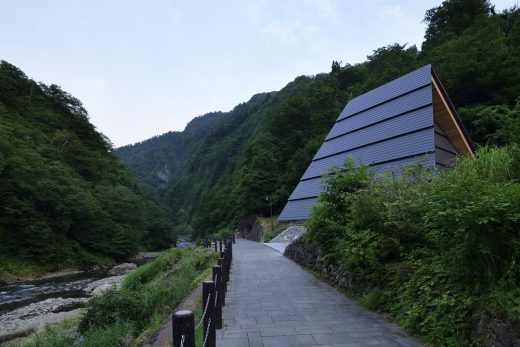
photo : Nacasa & Partners Inc.
Tunnel of Light 2018 Echigo-Tsumari Triennale
Archasm Tokyo (Anti) Library Architecture Contest

image courtesy of architecture contest organisers
Japanese Architecture Design Competition 2018
Design: NIKKEN SPACE DESIGN LTD
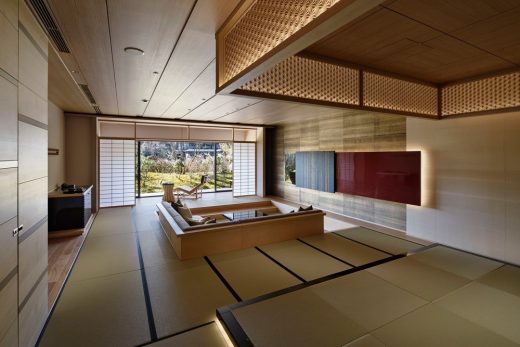
photo : Nacása & Partners Inc.
Private Resort XIV Toba Bettei in Ise-Shima
A house awaiting death
EASTERN design office
A house awaiting death
HOTO FUDO, Yamanashi
Takeshi Hosaka Architects
HOTO FUDO
Forest Observatory, Kyushu Island
Rintala Eggertsson Architects
Forest Observatory
Tokyo Buildings – Selection
Tokyo Building Designs – Selection
Comments / photos for the Japanese Ceremony Hall – Oita Architecture page welcome



