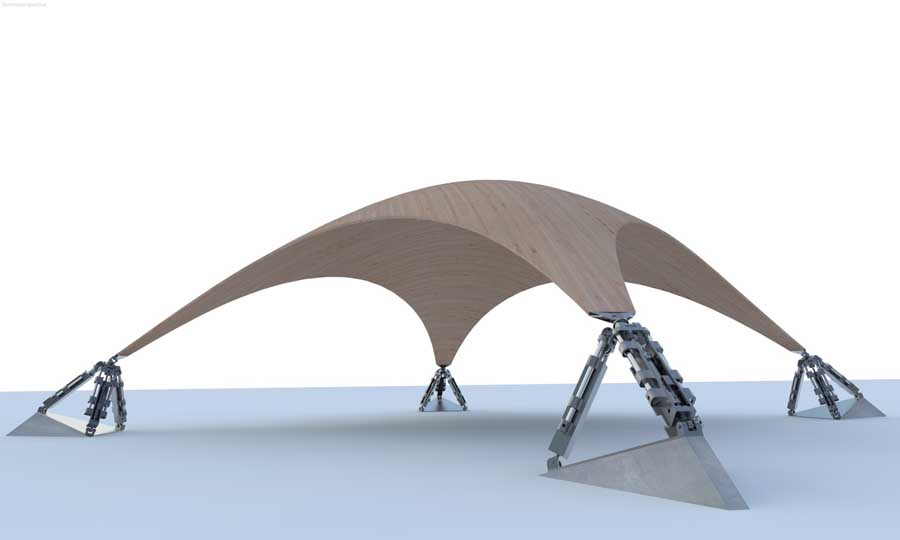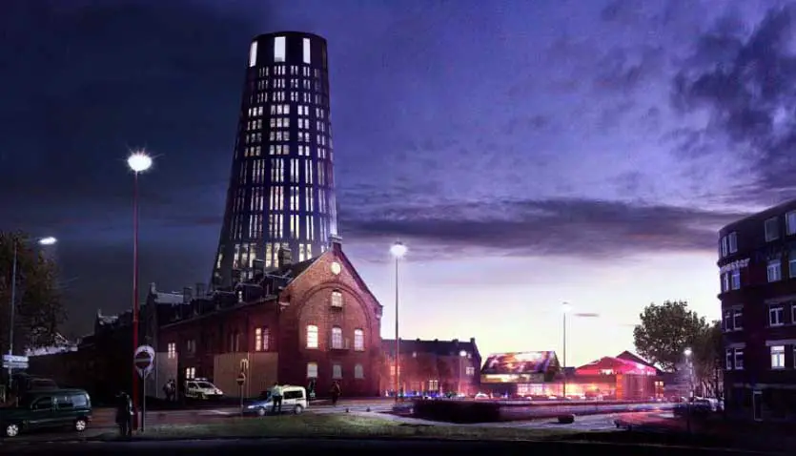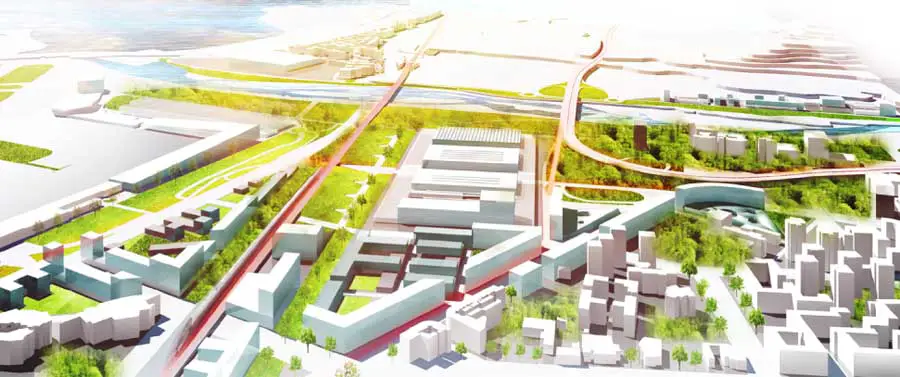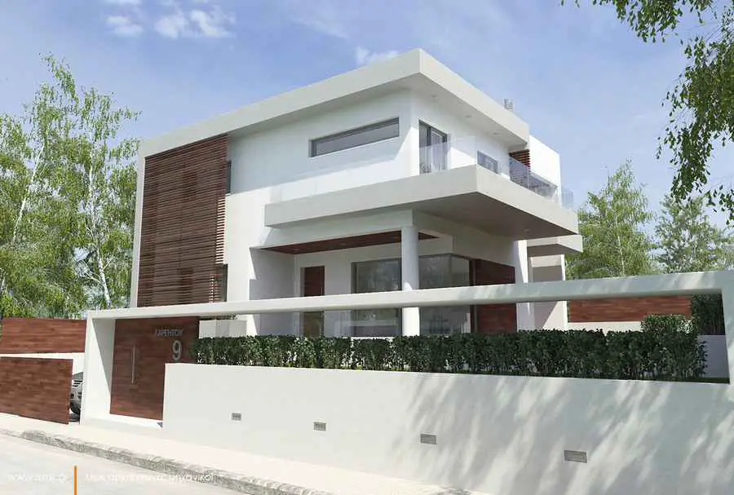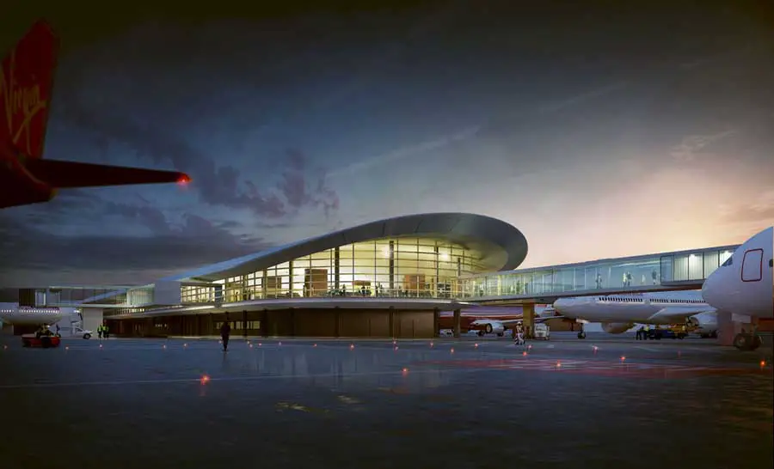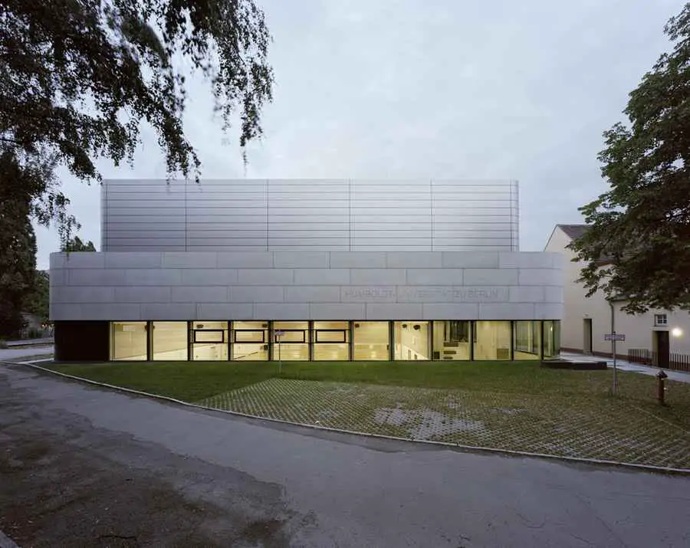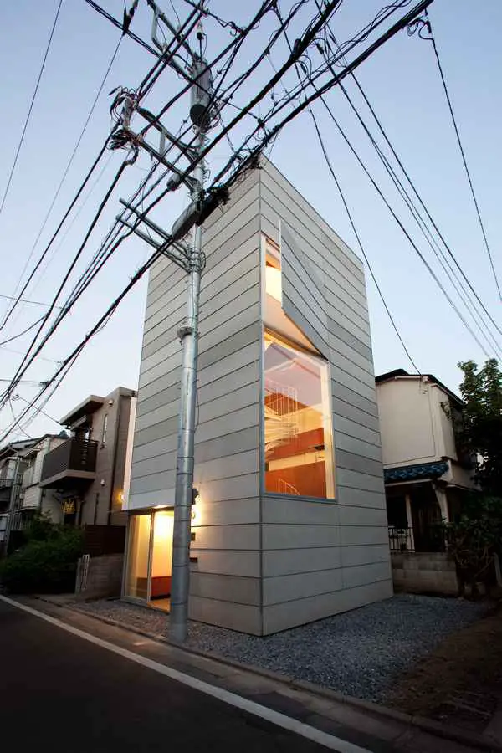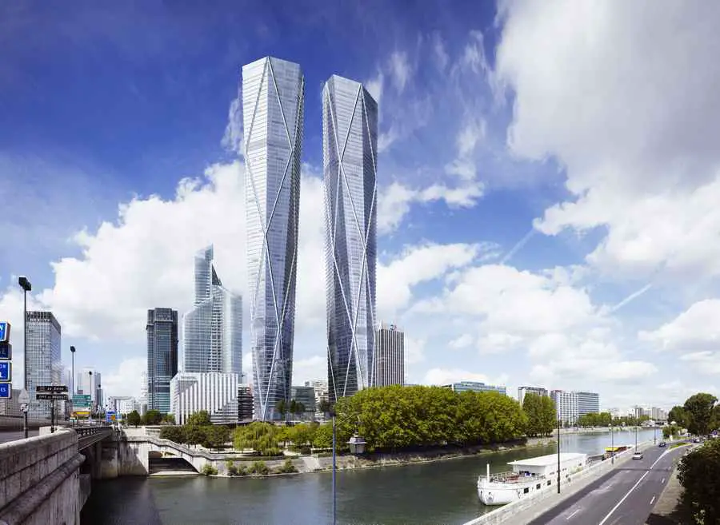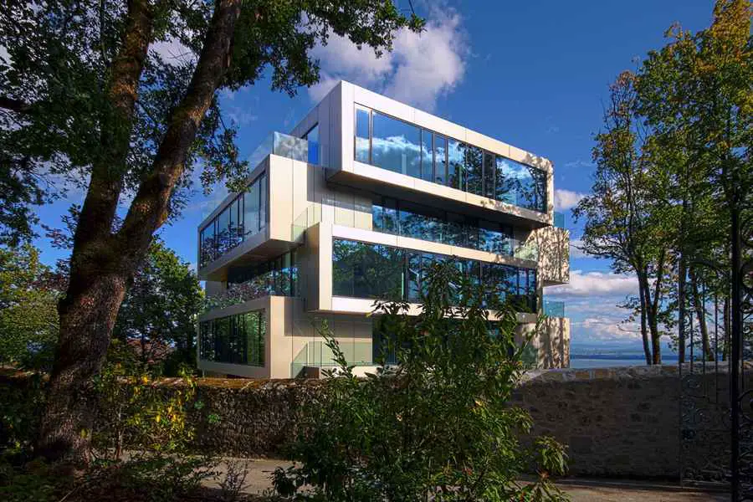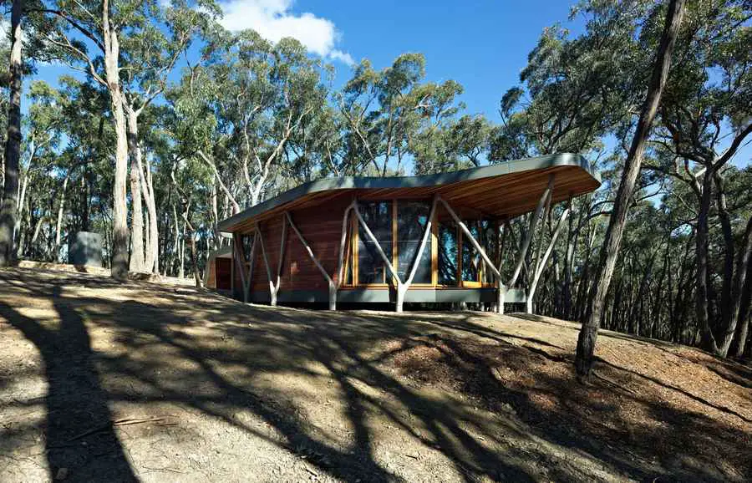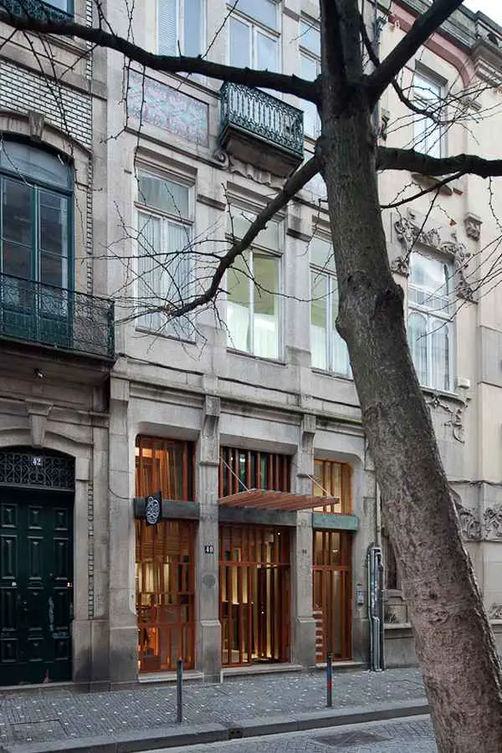West Kowloon Cultural Complex Competition, WKCC Design Contest, Xiqu Centre Project
West Kowloon Design Competition : WKCC Architecture Contest
WKCDA Development – Xiqu Centre : Arts Venue Competition
9 Mar 2012
West Kowloon Cultural District Authority Announces Design Competition for its First Arts Venue
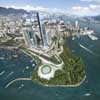
West Kowloon Complex – image : Foster + Partners
West Kowloon Design Competition
March 9th 2012, Hong Kong – The West Kowloon Cultural District Authority (WKCDA) launched today a design competition to deliver one of the first landmark buildings for the West Kowloon Cultural District, the Xiqu Centre. The Chinese opera venue will provide a world-class facility for the preservation and development of the art form in Hong Kong and will be designed to host and produce the finest examples of Cantonese and other Chinese opera performances.
The Xiqu Centre, scheduled for completion around the end of 2015, will be the first of 17 core arts and cultural venues to be opened within the District and one of 15 proposed performing arts venues. Occupying a prime site at the eastern edge of the District on the corner of Canton Road and Austin Road West, the centre will provide a gateway of access to the Cultural District. The competition covers the design of a 1,100-seat main theatre, a 400-seat small theatre, a Tea House for performances for audiences up to 200 and ancillary training and education facilities.
Michael Lynch, Chief Executive Officer of WKCDA said, “The competition heralds a new phase of the West Kowloon Cultural District development. We are proceeding to a detailed design stage and I am looking forward to working with inspired creative teams on the realisation of our ambitions for the Cultural District.”
“Following the fantastic response to the West Kowloon Bamboo Theatre performances at the start of the Year of Dragon, we know Chinese Opera has a special place in the heart of Hong Kong people. We want to find a design team that can deliver for Hong Kong a world-class home for Chinese Opera practitioners, students and audiences and a facility fitting for such an important form of Chinese cultural heritage”.
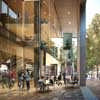
West Kowloon Complex – image : Foster + Partners
A Steering Committee, chaired by Mr Lee Shing-see, a member of WKCDA’s Development Committee, and made up of representatives of professional institutes and arts and culture disciplines, has been appointed to oversee the competition. Interested parties can submit an Expression of Interest (EOI) to WKCDA to pre-qualify for the design competition. The selection process of the design/ design consultant is set out at Annex. Deadline for submission is April 10, 2012. Further details are available on WKCDA’s website (http://www.wkcda.hk/en/architectural_competition/xiqucentre).
In due course the design teams who are shortlisted will be invited to submit schematic designs of their concepts. Entries from the shortlisted teams will be examined by a Jury Panel together with assessment through interviews. The selected team will be recommended to the Development Committee and the Board for appointment.
WKCDA also issued today an invitation for Expression of Interest for Theatre Planning and Acoustic Sub-consultants to work alongside the chosen design team.
West Kowloon Cultural District Design Competition
Selection Process of the Design/ Design Consultant for the Xiqu Centre
1. Interested parties submit Expression of Interest (EOI) to WKCDA to pre-qualify for the Xiqu Centre design competition by April 10, 2012.
2. The EOI submissions will be assessed against a set of criteria which measure their professional and financial capability, resources, past experience and track record, as well as quality assurance.
3. The WKCDA Management, led by the Steering Committee and assisted by an Independent Professional Advisor, will shortlist four to six design teams for consideration and endorsement by the Development Committee and the Board. Names of the shortlisted design teams will be posted on WKCDA’s website.
4. The shortlisted design teams will be invited to produce and submit schematic designs, models, etc., of their concepts; they will be compensated with a fee of HK$1,000,000 for preparation and upon satisfactory completion of the submission.
5. The design entries from the shortlisted design teams will be assessed by a Jury Panel of prominent leaders in the relevant professional and arts and culture fields. The Panel will examine the schematic designs, together with assessment through interviews, workshops, etc., to ascertain the individual team’s ability. The selected team will be recommended to WKCDA’s Development Committee and the Board for appointment.
6. Shortlisted design teams will be provided with lists of nominated Theatre Planning Sub-consultants and Acoustic Sub-consultants for selection to collaborate in the competition stage.

