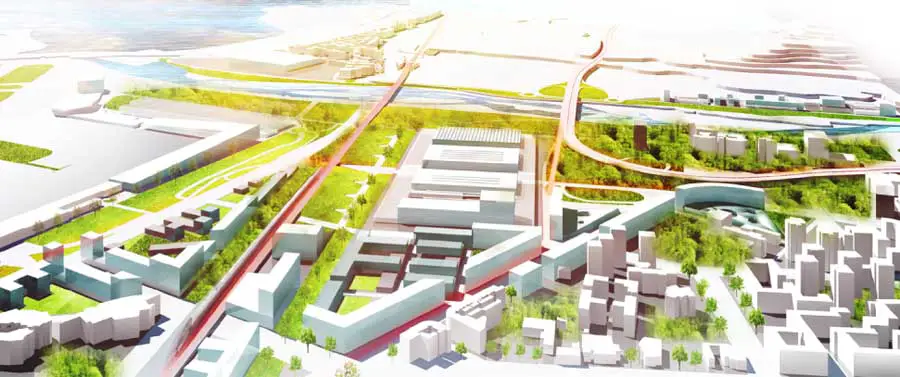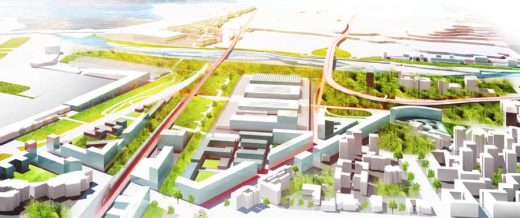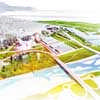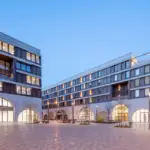Grand Arénas Nice Multimodal Hub, France Architecture Project, Photo, French Design
Multimodal Hub Nice, France : Grand Arénas
Multimodal Hub Nice Development design by Josep Lluis Mateo Architect
Location: Nice, southeast France
Design: Josep Lluis Mateo
Today Josep Lluís Mateo is going to present his master plan for the Pôle Multimodal Nice-Aéroport quartier d’affairs Grand Arénas at MIPIM, the leading international real state fair, celebrated in Cannes.
8 Mar 2012
Pôle Multimodal Nice-Aéroport quartier d’affairs Grand Arénas
Nice 2012
Project: Pôle Multimodal Nice-Aéroport quartier d’affairs Grand Arénas
Restricted competition
Pôle Multimodal Nice-Aéroport quartier d’affaires Grand Arénas Film on vimeo
Project: Pôle Multimodal Nice-Aéroport quartier d’affairs Grand Arénas from Josep Lluis Mateo on Vimeo
IMAGINING THE CITY OF THE FUTURE
The nature around us: the Mediterranean, my culture, too, the river, the mountains … data in the base. The interaction of flows: planes, trains, trams, buses… expression of interchange, of mobility and of the centrality of the place.
With all of this, plus the spaces that protect human activities, constructing a piece of contemporary city, a new centre of the city of the future.
Josep LLuís Mateo
Project title: Pôle Multimodal Nice-Aéroport quartier d’affairs Grand Arénas Restricted competition
Author: Josep Lluís Mateo
Client: Établissement Public d’Aménagement de la Plaine du Var, Nice
Site: Nice Grand Arénas
Project: 2011
Surface: Grand Arénas: 680,000 m2
Pôle Multimodal Nice-Aéroport: 110,000 m2
Previously:
18 Mar 2011
Multimodal Hub Nice
Location: southeast France
2011-
Design: Josep Lluis Mateo
Josep Lluis Mateo has won the competition to develop the Grand Arénas project in Nice, an ambitious urban project.
Nice 2011
MATEO ARQUITECTURA
Development of Grand Arénas
Multimodal hub and Congress and Exhibition Centre
Restricted Competition
MATEO Arquitectura wins the competition to develop the Grand Arénas project in Nice.
The awarding of the Grand Arénas project to Josep Lluís Mateo was announced March 2011, in the context of the MIPIM real-estate trade fair in Cannes. The project includes the development of a multimodal hub and a congress and exhibition centre near Nice airport in the river Var plain.
Multimodal Hub Nice images / information from Josep Lluis Mateo
Location: Nice, France, western Europe
New Buildings in Nice
Nice Architectural Projects
Multimodal Hub in Nice
Design: mateo arquitectura
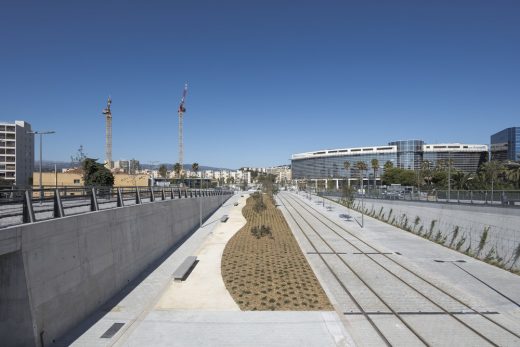
photo © Aldo Amoretti
Multimodal Hub Nice
Sean Connery’s South-of-France Villa
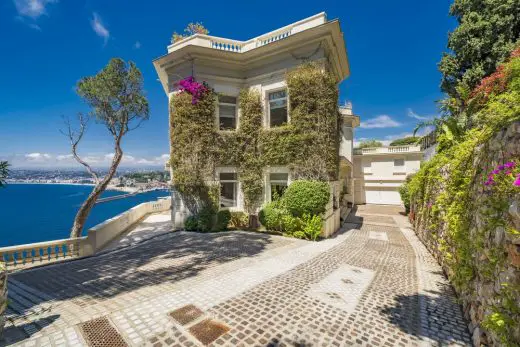
photo : Knight-Frank
Sean Connery’s South-of-France Villa in Nice
New Buildings in France
French Architectural Projects
French Architect Offices – design firm listings
Paris Architecture Tours by e-architect
Another French building design by Mateo Arquitectura:
Bayonne Gateway, south west France
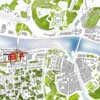
picture from architects
Bayonne Gateway
Another French Multimodal Centre, Nice:
Multimodal Centre Nice Tramway
2011-
Design: Marc Barani / Atelier Marc Barani
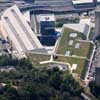
picture : Hardphot Schejbal
Multimodal Centre Nice Tramway : Mies van der Rohe Award 2009 Finalist
French Architecture – Selection
Zenith Music Hall Strasbourg
Design: Massimiliano Fuksas Architecture
Zenith Saint-Etienne Building
Design: Foster + Partners, Architects
Design: Zaha Hadid Architects
Comments / photos for the Grand Arénas Nice – Pôle Multimodal Nice-Aéroport page welcome

