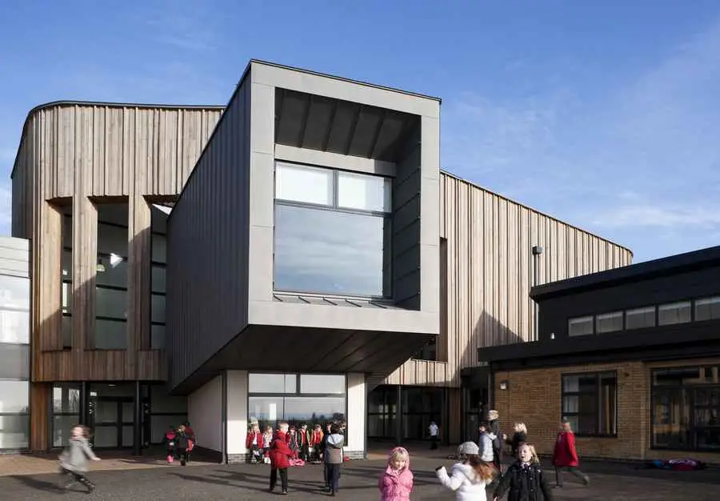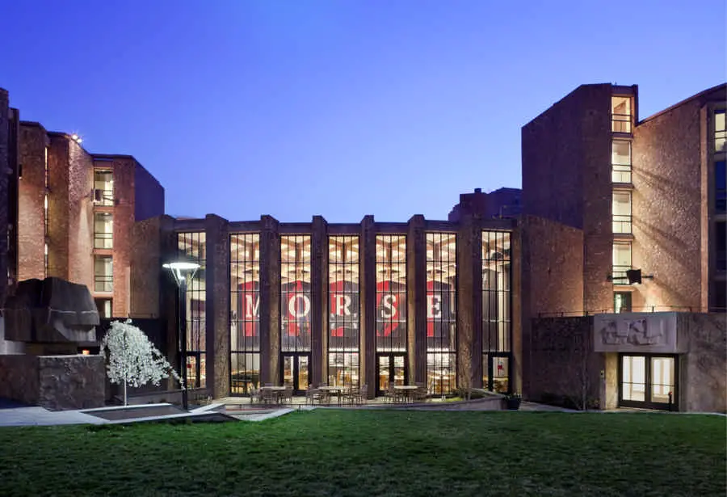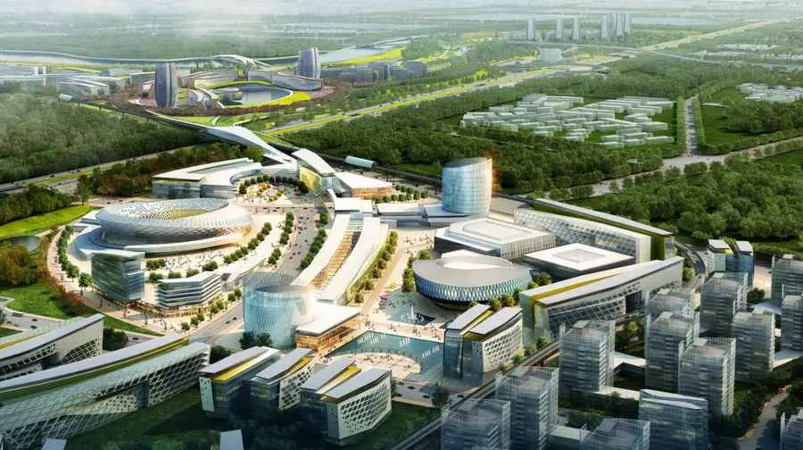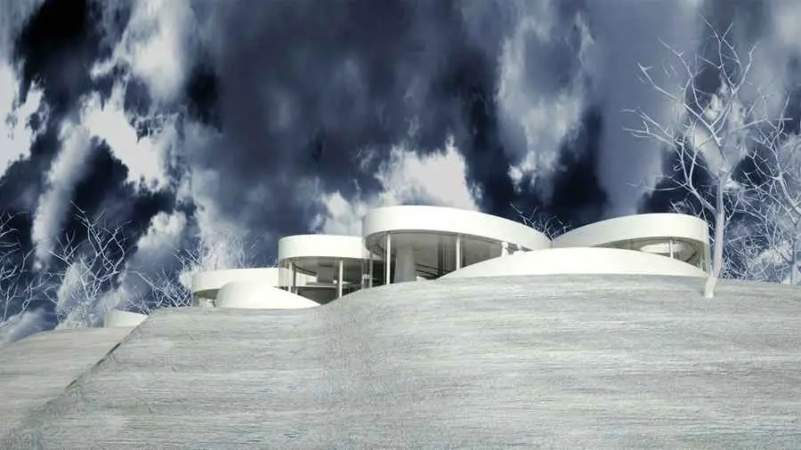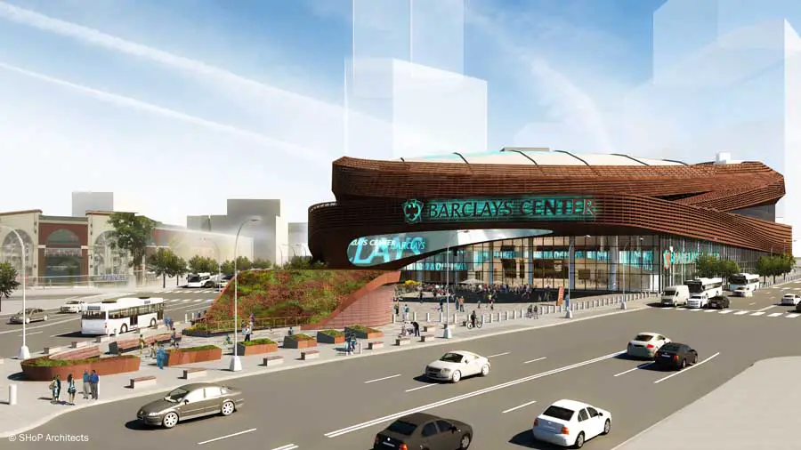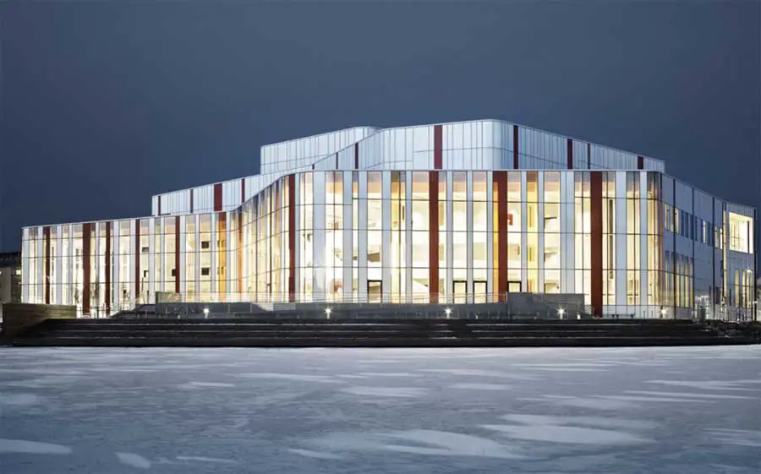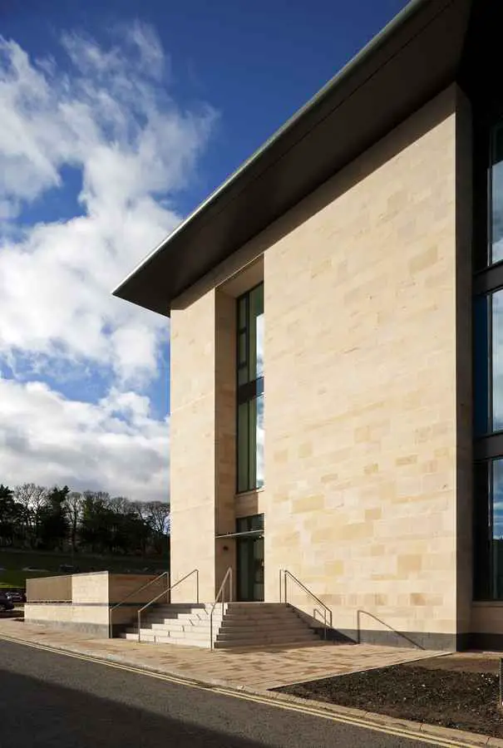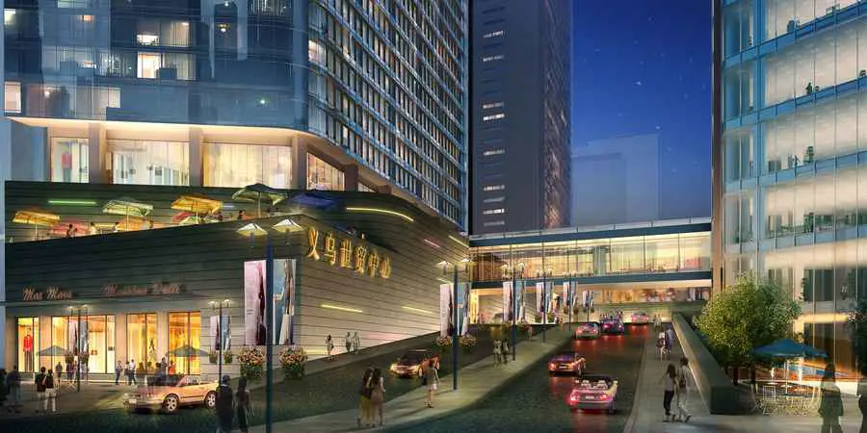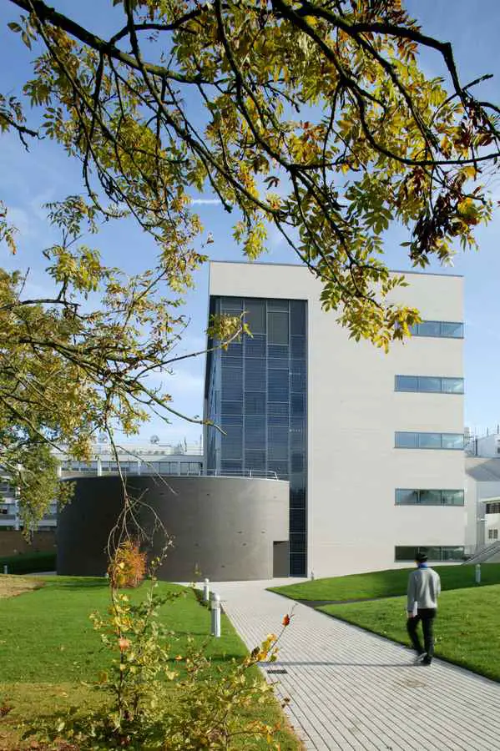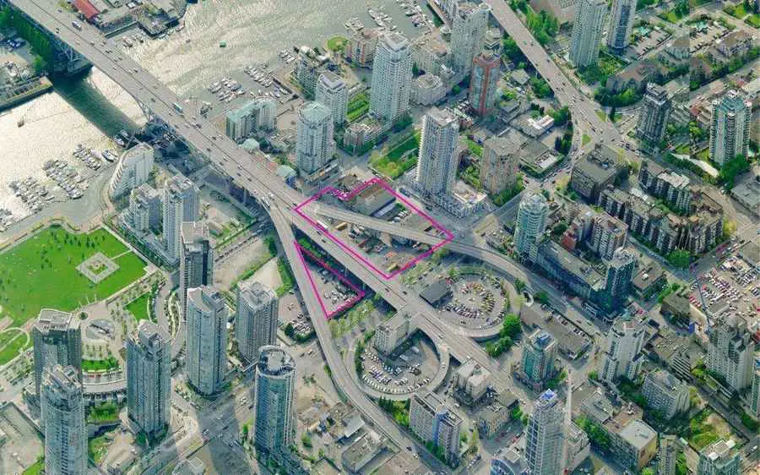Shopping Centre in Aracatuba, Brasil
Aedas, in conjunction with Davis Brody Bond Brazil, has been appointed to design a major new shopping centre in Aracatuba in Brazil. The 120,000 m² scheme is located on the fringe of the town centre and will incorporate retail and entertainment, including parking, food and cinema operators

