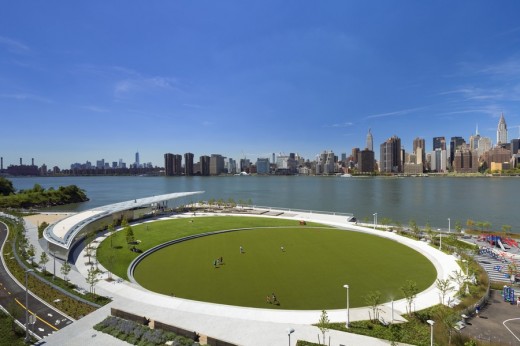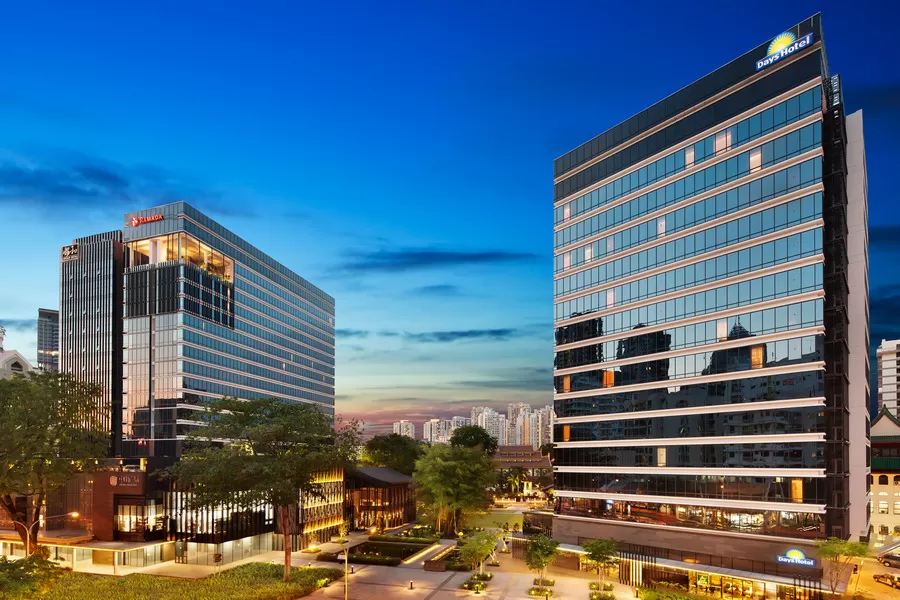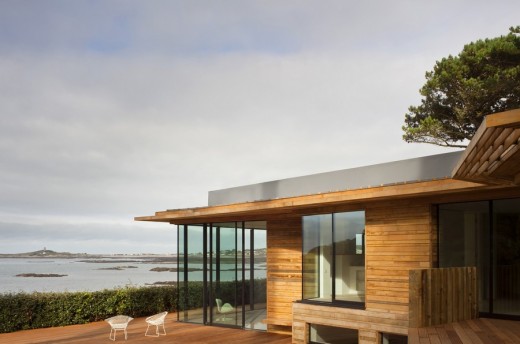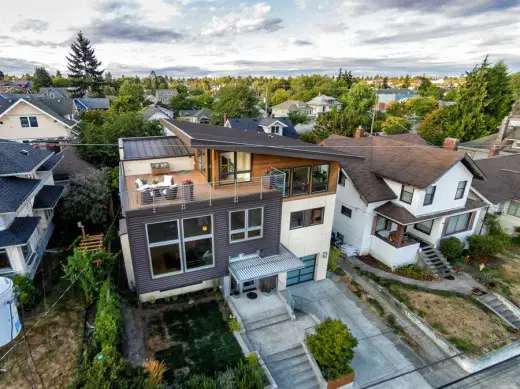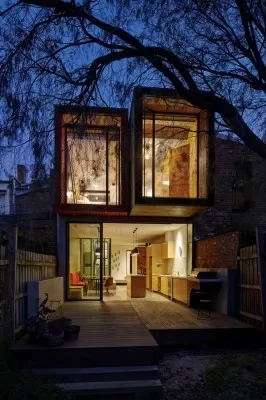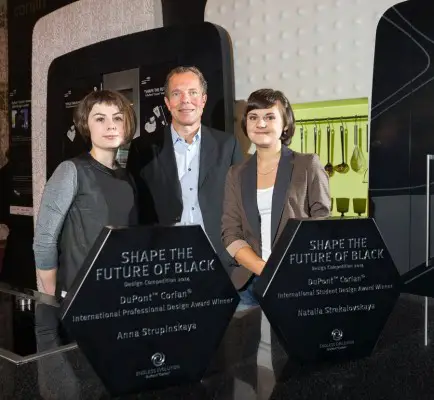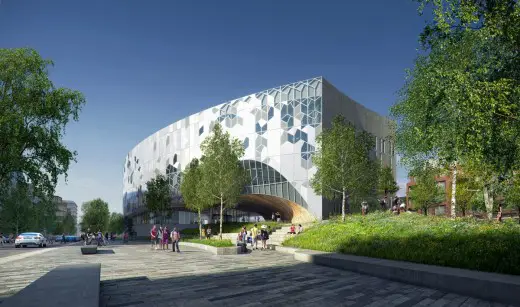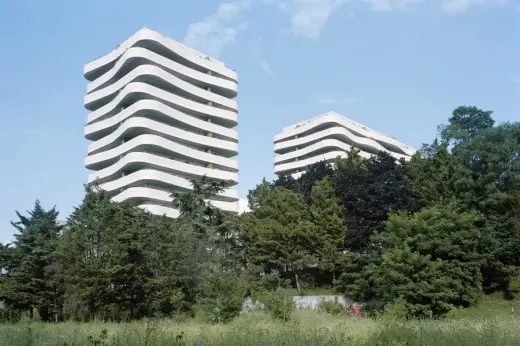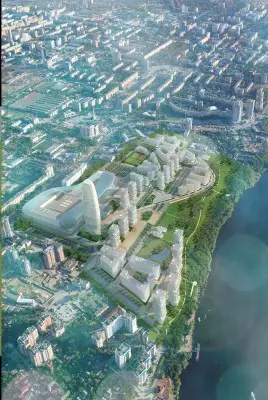Hunter’s Point South Waterfront Park
Hunter’s Point South Waterfront Park is phase one of a larger master plan that encompasses the transformation of 29 acres of post-industrial waterfront on the East River in Long Island City and includes the largest affordable housing building project in New York City since the 1970’s.

