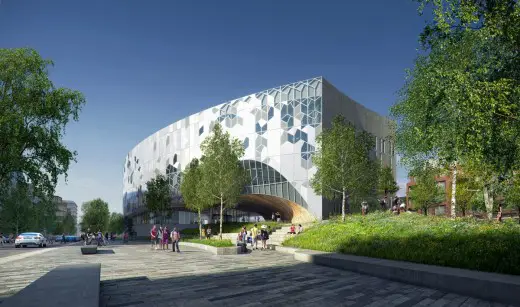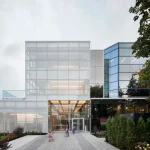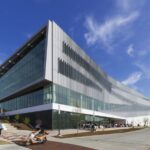Calgary New Central Library, Alberta Public Building, Canadian architecture design
Calgary New Central Library
Canadian Competition Winning Public Space Design design by DIALOG + Snøhetta
post updated March 8, 2025
Design: DIALOG + SNØHETTA
DIALOG and SNØHETTA’s Competition-Winning Design for Calgary’s New Central Library
26 Sep 2014
Calgary’s New Central Library by DIALOG + Snøhetta
Today, the Calgary Municipal Land Corporation unveiled DIALOG and SNØHETTA’s competition-winning design for Calgary’s New Central Library. Following a two year process of community engagement, the new design will realize the city’s vision for a technologically advanced public space for innovation, research and collaboration at the intersection of Downtown Calgary and East Village.
The design team embraced the city’s diverse urban culture and unique climate, striving to create the right library for Calgary by establishing a vibrant, welcoming and accessible public space in the heart of this rapidly expanding metropolis. Inspired by the nearby foothills, the site is transformed into a terraced topography that rises up and over the existing Light Rail Transit Line crossing the site. The lifted library, with an open entry at the heart of the site, allows for a visual and pedestrian connection between East Village and Calgary’s downtown. The entry, framed by the wood-clad arches that reference the ‘chinook’ arch cloud formations common to Alberta, becomes a gateway to neighboring communities and provides a new outdoor civic space within the city.
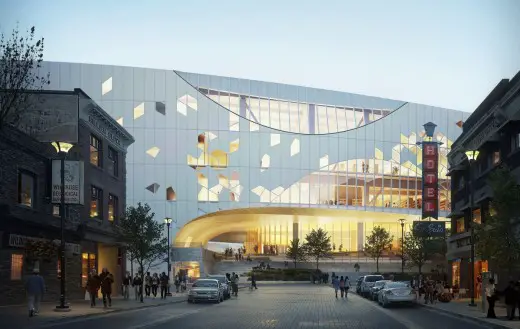
Upon entering the library, visitors encounter a lobby awash with natural light. Your eyes are drawn up through the sky lit atrium where clear visibility of the library’s public program and circulation along the atrium’s perimeter serve as a wayfinding strategy from the main entrance and on each floor.
The Library program is organized on a spectrum, starting with more engaging public programs on the ground floors, and spiraling up to quieter, focused study areas on the third and fourth floors. The façade utilizes a unique geometry and distribution of clear and fritted glass openings to control desired daylight levels for the interior spaces. Dramatic, highly transparent zones attract public interest to activities inside, while closed areas provide more focused study spaces.
The encapsulation of the existing Light Trail Train is currently underway, and the new Calgary Public Library is expected to be completed in 2018.
Calgary New Central Library – Building Information
Location: Calgary, Alberta, Canada
Program: Central Public Library
Size: 240,000 sq ft
Design Architect and Landscape Architect: Snøhetta
Executive Architect and Landscape Architect: DIALOG
Images: MIR and Snøhetta
Snohetta Architects
Calgary New Central Library images / information from Snohetta
Location: Calgary, Alberta, Canada, North America
+++
Alberta Architecture Designs
Alberta Architectural Designs – recent selection from e-architect:
Switch/bloc, Calgary, Alberta
Architecture: Modern Office of Design + Architecture
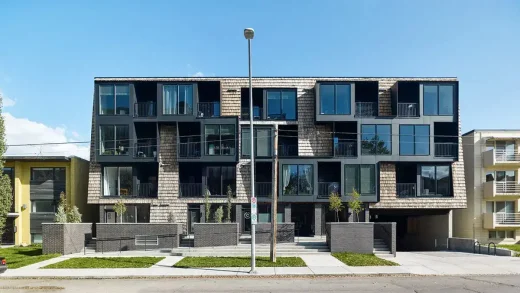
photo : Robert Lemermeyer Photography
Switch bloc, Calgary, Alberta housing
, Calgary, Alberta
Architecture: Modern Office of Design + Architecture
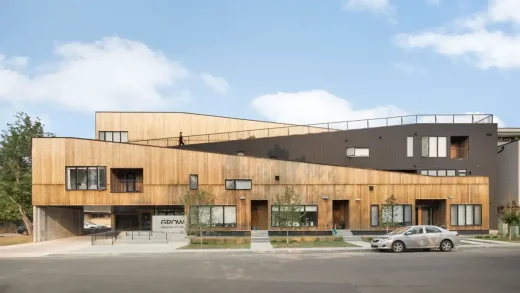
photo : Ema Peter
Grow Community Housing, Calgary, Alberta
Design: Diamond Schmitt Architects
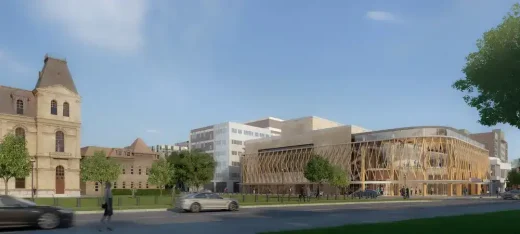
image courtesy of architects
Fredericton Performing Arts Centre, New Brunswick
+++
Canadian Architecture Designs
Canadian Architectural Designs – recent selection from e-architect:
Comments / photos for the Calgary New Central Library – Canadian Public Space Competition design by DIALOG + Snøhetta in Canada page welcome.

