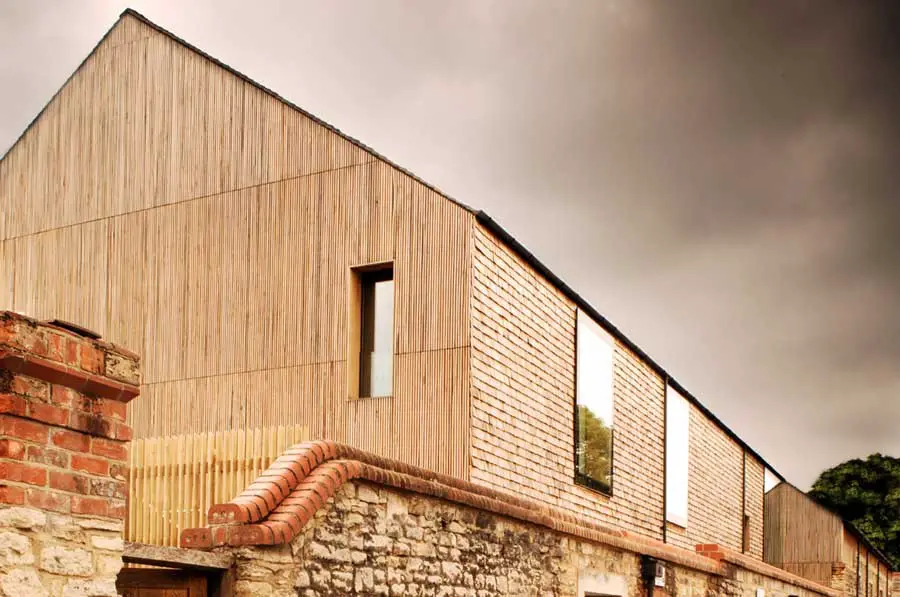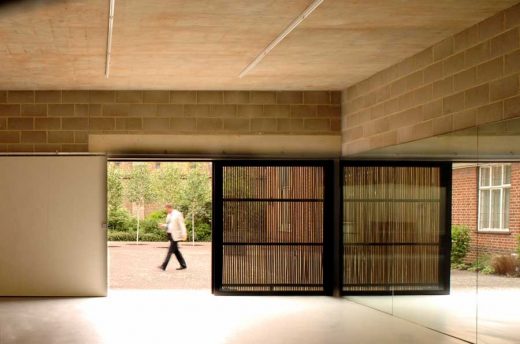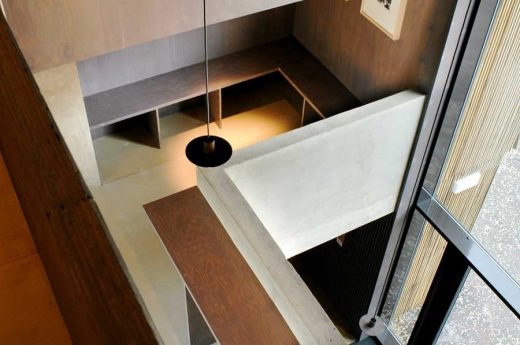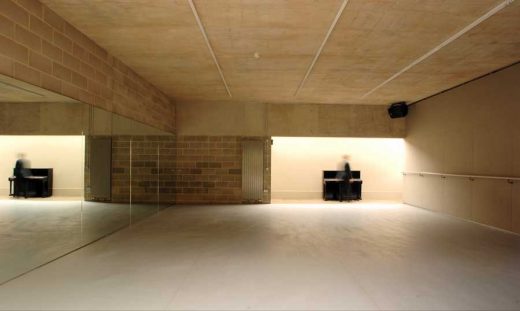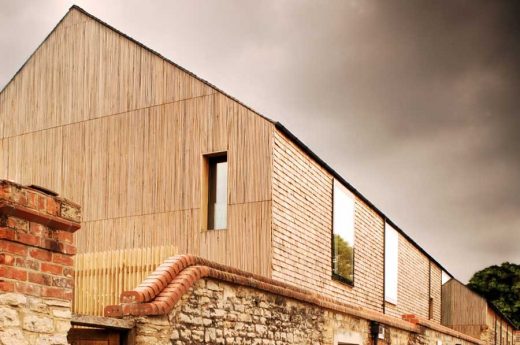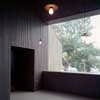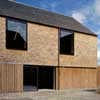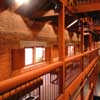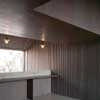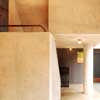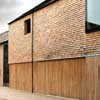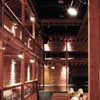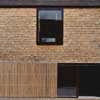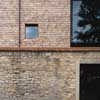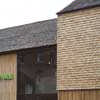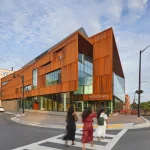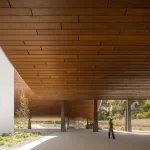North Wall St Edwards School, Oxford Performing Arts Centre building photos, England property
North Wall Performing Arts Centre
St Edwards School Building Oxford design by Haworth Tompkins Architects, UK
Design: Haworth Tompkins Architects
North Wall Arts Centre
Location: St Edwards School Oxford, England, UK
18 Jul 2008
The North Wall at St Edwards School
The £3m North Wall arts centre at St Edwards School, Oxford, has opened to the public on time and on budget. Designed by Haworth Tompkins architects, the building comprises a 250-seat Courtyard theatre, drama and dance studios and a visual arts gallery, along with full professional front and back of house facilities.
The name derives from an ancient, mellow stone boundary wall that runs the entire length of the public street elevation and which has been incorporated into the building.
Converted from a grade 2 listed Victorian swimming pool (which was itself built around the ancient wall), the new timber-framed theatre uses moveable rostra to allow end-on, in-the-round, traverse and thrust stage settings to be employed.
The remaining facilities are housed in a new building that combines with the stone wall and the pitched roofline of the swimming pool to form a coherent, carefully scaled streetscape to the public side and a new courtyard and outdoor performance space to the school side.
The walls and roof of the building are clad in unseasoned English oak shakes (hand-cut shingles) and thin vertical slats, designed to bend and twist into organic, patinated surfaces that will vary in colour and texture according to orientation and exposure.
The combination of vernacular forms, large frameless windows and a traditional but non-local material is intended to appear both familiar and strange in the red brick and clay tile setting of the school and its immediate surroundings, befitting the purpose of the building as a place for innovation and creativity within a sensitive historic environment.
Director in charge of the North Wall, Steve Tompkins, said:
“We’re delighted to have worked on such a fascinating project, trying to balance the sensitivity of the listed setting with our shared desire to make a beautiful, contemporary building. I think the formal constraints probably ended up making us more imaginative in exploring the building’s visual language and its relationship with the historic context.
The St Edwards team have been an inspiring and very professional client to work with, and we hope the building fulfils their commitment to achieve a really top class performance facility for the school and for the people of Oxford.”
North Wall Performing Arts Centre – Building Information
Project Budget: £3m
Client: St Edwards School Oxford
Architect & project manager: Haworth Tompkins
– Joanna Sutherland, Steve Tompkins, Roger Watts
Theatre Consultant: Haworth Tompkins / Charcoalblue
Acoustic design: Paul Gillieron Acoustic Design
Structural Engineer: Price and Myers
Services Engineer: Max Fordhams LLP
Cost Consultant: Bristow Johnson & Partners
North Wall Performing Arts Centre – Team Information
Architects Haworth Tompkins are a London based practice with particular expertise in buildings for the arts. Past cultural projects include the Royal Court theatre, the Regents Park Open Air theatre, the temporary Almeida theatres at Gainsborough Studios and Kings Cross, the Egg children’s theatre, the Young Vic and the Hayward Gallery. Current arts projects include the National Theatre Studio, Snape Maltings, the Royal College of Art and the Kings School Canterbury.
Theatre consultants Charcoalblue are a London based consultancy whose recent projects include the Royal Shakespeare Company, the Roundhouse, Snape Maltings, the Young Vic, the Kings School Canterbury and the Marlowe theatre.
Acoustic engineer Paul Gillieron is a London based consultant whose projects with Haworth Tompkins include the Royal Court, the Young Vic, the Roundhouse, the temporary Almeidas and the Regents Park Open Air theatre
North Wall Performing Arts Centre, St. Edward’s School images / information from Haworth Tompkins Architects 170708
Location: St Edwards School, Oxford, England, UK
Architecture in Oxford
Contemporary Architecture in Oxford
Oxford Architecture Designs – chronological list
Oxford Architecture Walking Tours
Queen’s College Oxford Library
Architecture Design
Contemporary Building Designs – recent architectural selection from e-architect below:
Comments / photos for the North Wall Performing Arts Centre – St Edwards School Building Oxford design by Haworth Tompkins architects page welcome.

