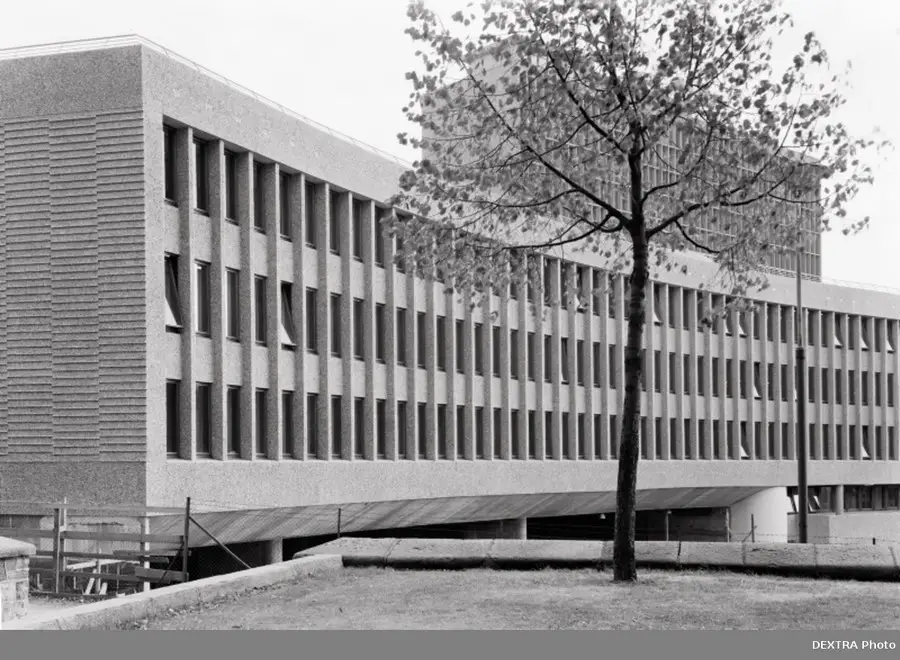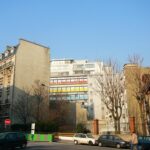Y-blokka Oslo, 20th Century Architecture in Norway, Images, Architect, Petition, News
Y-building Oslo, Norway
Government Quarters Building Oslo, Norway: Demolition design by Erling Viksjø Architect
31 Jan 2015
Y-building Oslo
Location: Oslo, Norway
Design: Erling Viksjø, architect
Y-building, Oslo, Norway
The Norwegian Government has resolved to demolish the Y-block in the Government Centre of Oslo despite strong protests from experts in the fields of arts and architecture. This political decision is contrary to acknowledged national values, and alternatives for preservation have not been duly considered. Demolition is a premise for two ongoing parallel feasibility studies for the new collocated Government Quarter on the site affected by the 2001 bomb attack.
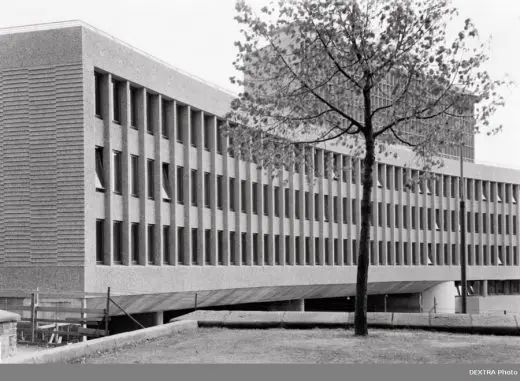
photograph : Teigens Fotoatelier / DEXTRA Photo
An icon
The architectural and artistic merit of the Y-block, as well as its historical significance, is uncontested. Architect Erling Viksjø conceived the monumental high-rise H-block and the lower Y-block as whole. The high-rise was erected in 1958 with pioneering treatment of the exposed concrete and integrated works by modernist artists, including sensational contributions by Pablo Picasso. In 1969 the overall picture was completed with the sculptural Y-block. Its three curved wings delimit three urban spaces of individual character. Picasso’s “Fishermen” facing Akersgata is an epitome of public art.
In this major post-war achievement, Viksjø was inspired by internationally well-known works of architecture. The UN headquarters in New York was a model, and influence from many works by Le Corbusier is evident. The Directorate for Cultural Heritage proposed in June 2011 to list both of Viksjø’s buildings as protected monuments. That process was brought to a halt on 22 July, but the terrorist attack gave the Government quarter an extra dimension as an important national memorial.
The decision to preserve the badly damaged H-block but tear down the nearly intact Y-block is incomprehensible. Essential cultural values are disregarded for reasons of security and optimal exploitation of the site. No convincing arguments confirm that demolition is the only means to attain a secure and functional workplace. Preliminary reports from consultants assert that both structures may be usefully integrated in the envisaged new layouts – if the government is willing.
The Y-block in a future Government Quarter
Demolish government buildings? It isn’t done! Certainly not if they are cultural monuments with integrated art by Picasso. The Y-block interplays harmoniously with the H-block and Henrik Bull’s massive ministry from 1906. The plaza in front of the high-rise is an attractive urban space with a refined pavement. Further plans have been submitted for the enhancement of the space below the neoclassical public library to the north, embraced by two wings of the Y-block. The Government has called for open and pleasant squares, sobriety, high quality and concern for the environment. The Y-block is an answer to all of this, and what is more, it is infused with internationally praised art and significant national history.
Concerns for security and efficiency are the reasons for the wish to locate nearly all ministries together. What if one well-aimed strike then might paralyse the whole central administration? Experience warns us that in a few years the site will be too restricted anyway, that it will have to expand or that satellites must be established. Demolition of the Y-block will only give a short respite from cramped space. These questions are essential for the nation’s capital and need to be considered and debated thoroughly before irremediable actions are taken.
A capital of dignity needs admirable official buildings. The best ones from the past must remain and supplements must contribute new qualities. The Y-block is an irreplaceable part of the Government Quarter.
We, the undersigned, deplore the loss that will be inflicted on the world’s architectural heritage by the demolition of this unique edifice. It will irremediably damage Norway’s reputation as a civilized nation. We appeal to the Government of Norway to reconsider its decision and to include the Y-block as an opportune factor in the planning process toward the future administrative centre.
Marianne Skjulhaug,
Head of institute of urbanism and landscape at Oslo School of architecture and design
17 Dec 2014
Y-building in Oslo
Location: Oslo, Norway
Design: Erling Viksjø, architect
Save the Y-building, Oslo, Norway
A Cry for the Y
Eksteriørfoto av Y-blokka i Regjeringskvartalet. Arkitekt Viksjø vant arkitektkonkurransen i 1939. Høyblokka i kvartalet sto ferdig i 1958, mens Y-blokka ble føyd til i 1969.
19 Jan 2015 – The Norwegian government has decided to demolish one of the main buildings of the damaged government quarters in Oslo. Architect Viksjø´s Y-shaped building, similar to the UNESCO headquarters in Paris, is to be torn down despite it being an intact and integral part of the government complex, featuring Viksjø´s modernistic architecture with the innovative natural concrete technic and monumental in situ artwork by Carl Nesjar and Pablo Picasso.
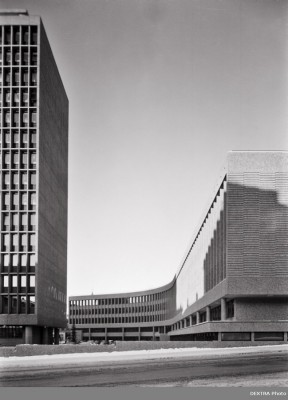
photo : Teigens Fotoatelier / DEXTRA Photo
The Norwegian government quarters were about to be granted a protection order by the Directorate of Cultural Heritage when the bomb went off on the 22nd of July 2011. The architectural and artistic value of the buildings are therefore well documented and unquestionable. The prime minister has now called for a new structural plan for the area, excluding the existence of the Y-building. This shows a lack of respect for the established values of the site and for the complex as a whole.
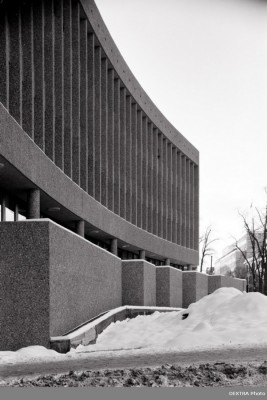
photo : Teigens Fotoatelier / DEXTRA Photo
The campaign’s wishes:
1. We implore the government to reconsider their decision and keep the Y-building.
2. We want the Y-building to be part of the parallel assignment for the government complex
3. We want the design for the future government complex completed before the building is destroyed.
4. We want to be presented with a more detailed plan for securing the monumental art pieces in the building.
Y-building – petition website
History
Terroranslag mot Regjerningskvartalet 22.07.2011.
Oslo museum samler inn og dokumenterer byens historie i fortid og samtid.
Det fatale angrepet på demokratiet 22. juli er således en milepæl i vår samtidshistorie på mange måter.
Museet fikk kontakt med Statsbygg som ga oss tillatelse til å foto-dokumentere området. Senere vil museet også få anledning til å samle inn gjenstander / elementer for å gjenskape et rasert kontor.
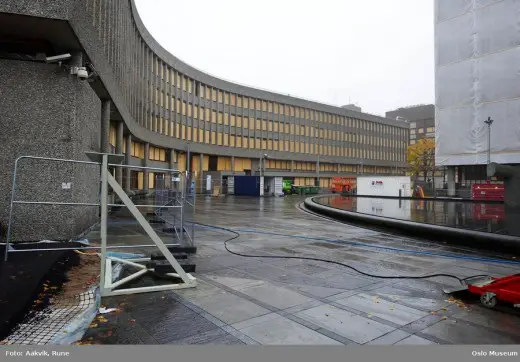
photo : Aakvik, Rune / Oslo Museum
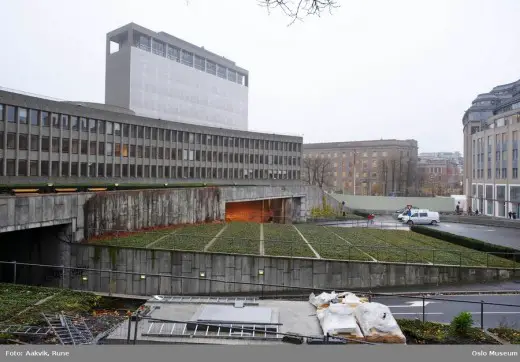
photo : Aakvik, Rune / Oslo Museum
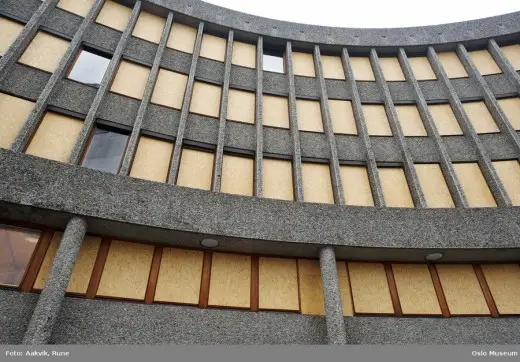
photo : Aakvik, Rune / Oslo Museum
Erling Viksjø
Erling Viksjø (1910 – 1971) was a Norwegian architect. He was born in Trondheim. The government building in Oslo designed by Erling Viksjø. Among his designs are the government building in Oslo, Bakkehaugen Church, the Tromsø Bridge and Bergen City Hall.
Location: Y-blokka, Oslo, Norway
Norwegian Architecture
Contemporary Norwegian Architecture
Norwegian Architectural Designs – chronological list
Oslo Architecture Tours by e-architect
Norwegian Architecture – Selection:
Design: HerrerosArquitectos
Munch Museum Building Oslo
Design: Snøhetta
Oslo Operahouse
Barcode Development Oslo – Bjørvika Buildings
Design: a-lab, architects
Eco Cube Oslo
Comments / photos for the Y-building Oslo design by Erling Viksjø Architect : Y-blokka Norway – page welcome
Website : Oslo

