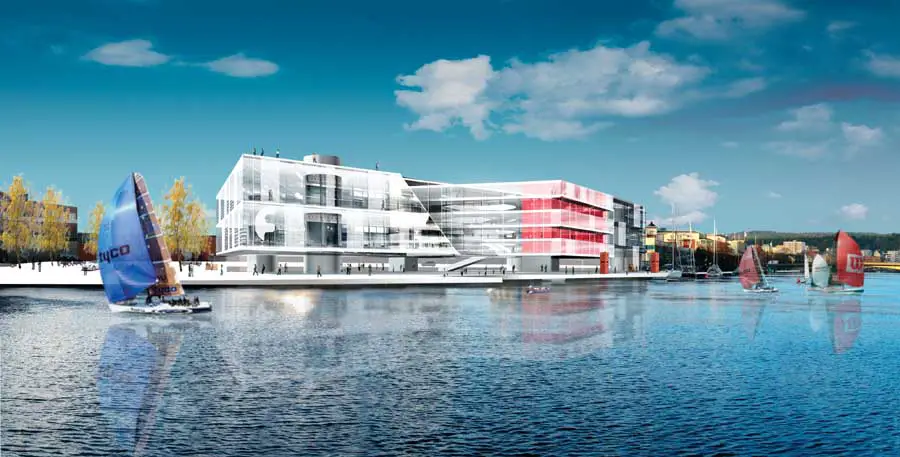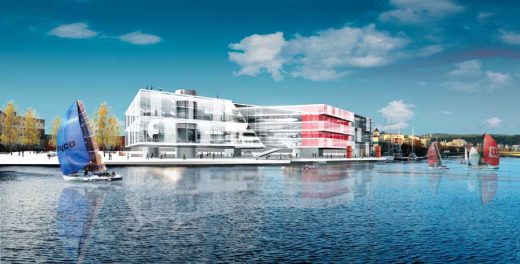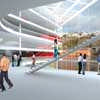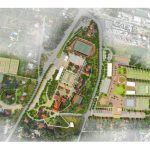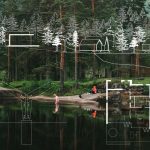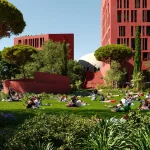Tangen Polytechnic College, Kristiansand Architecture, Norway, Architect, Picture
Tangen Polytechnic College : Kristiansand Building
Norwegian Competition Winner : Educational Building Kristiansand – design by 3XN
27 Mar 2009
Tangen Polytechnic College Kristiansand
Norway
2009
Architect: 3XN
The Tangen VGS (a 16-19 technical/media education) will be situated beautifully at an open site right by the Otra River, south to the characteristic grid quarters of the Kristiansand renaissance city.
The jury emphasized the innovative and challenging qualities of the 3XNielsen proposal. The architectural validity of the proposal will, according to the jury, orient the new Tangen VGS to the future.
The concept of Tangen VGS is based upon a clear and surprisingly simple idea that may be described as a plait: Two sets of double high floors are being interlaced and create a central area with normal height floors. The double high floors are used for workshop and studio areas, while theory, study and administration are placed at the normal floors in the centre. This is also where the building is connected vertically by a large circular atrium covered with a glass roof. At both sides, the building is opened by softly curved intersections. This makes the surroundings become part of the interiors, and let the by-passers get an impression of the school activities.
The school collects a number of further educations for post-16 teenagers in the fields of construction, media, design, communication and hotel and restaurants. Today, these educations are spread out at several different addresses, and this is the reason why the jury emphasized this proposal’s ability to integrate all students – to create possibilities for the students to meet regardless traditional borders, and for the different fields of studies to be treated equally. This is an important condition, if the school is to function in harmony, and as a unity that benefits from mutual inspiration.
Tangen Polytechnic College – Building Information
Address: Tangen, Kristiansand, Norway
Client: Vest Agder Regional Municipality
Award: 1st prize in invited competition 2004
Completion: 2009
Size: 19.500 m2
Budget: DKK 409 mio. / € 55 mio / $ 68.6 mio
Architect: 3XNielsen Kim Herforth Nielsen, Bo Boje Larsen, Kim Christiansen
Tangen Polytechnic College, Norway images / information from 3XN Architects 270309
Location: Tangen, Kristiansand, Norway
Norwegian Architecture
Contemporary Norwegian Architecture
Norwegian Architecture Designs – chronological list
Oslo Architecture Walking Tours
Also by 3XN in Norway : Molde Theatre + Buen, Mandal (below)
Norwegian Architecture – Selection
Oslo International School
JVA – Jarmund/Vigsnæs AS Arkitekter MNAL
Oslo School building
The Triangle House, Nesodden
Jarmund/Vigsnæs Architects
Triangle House
Comments / photos for the Tangen Polytechnic College Kristiansand Architecture page welcome

