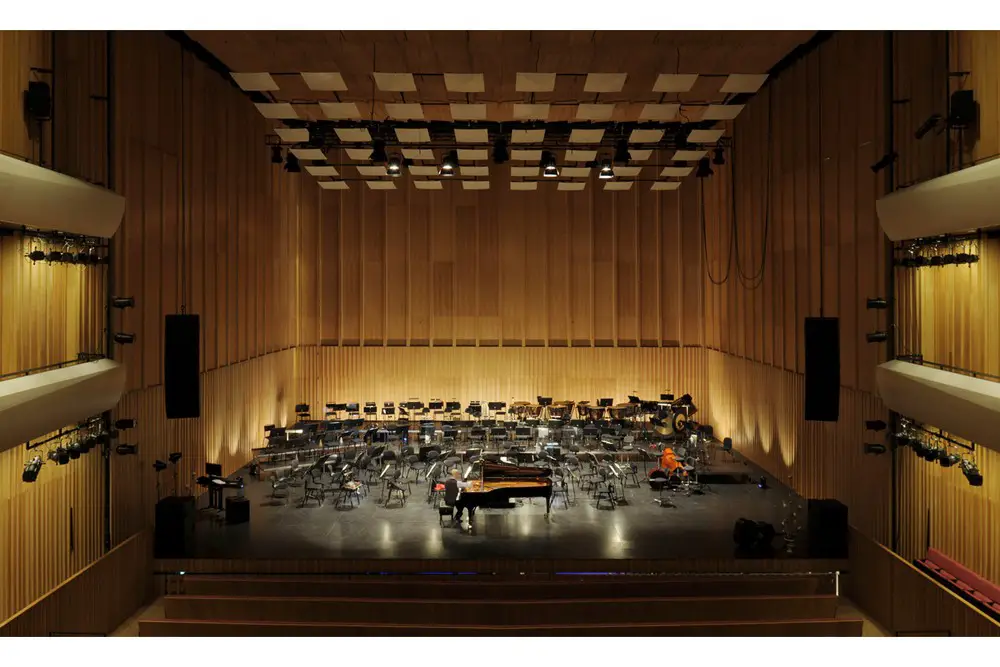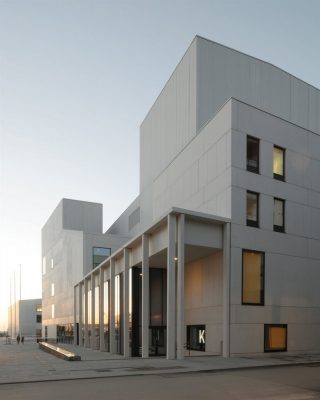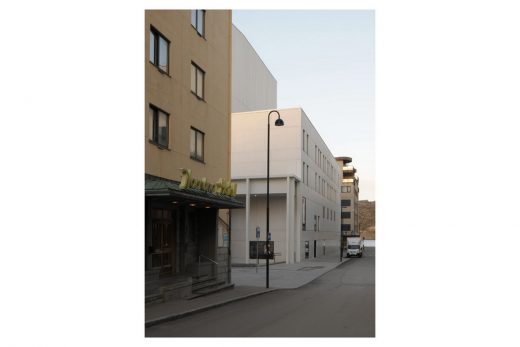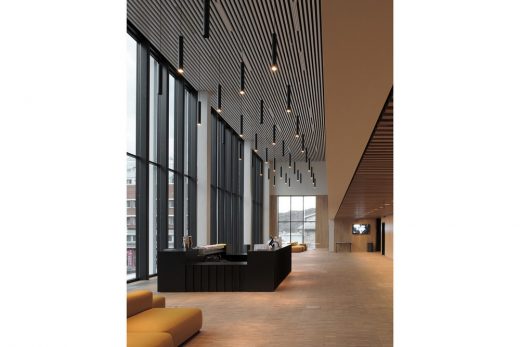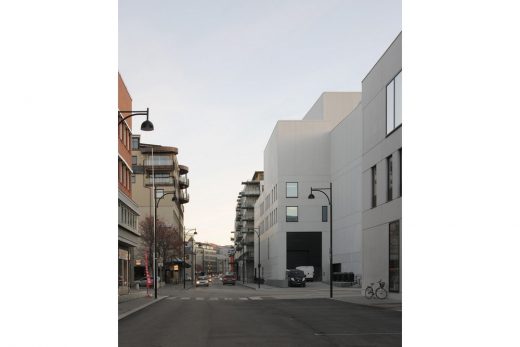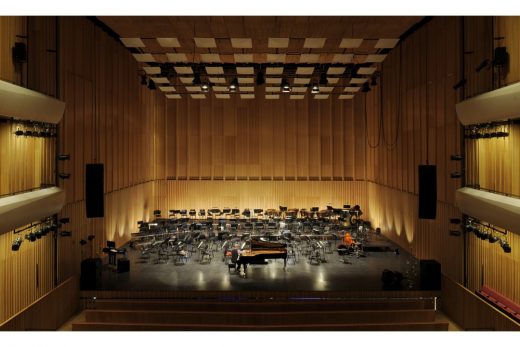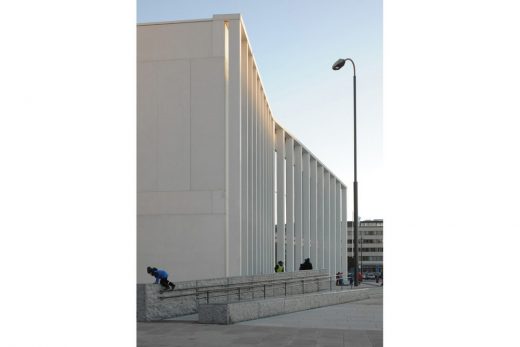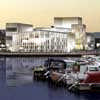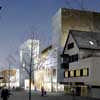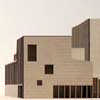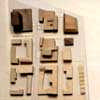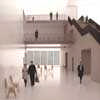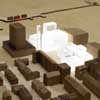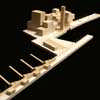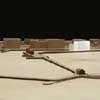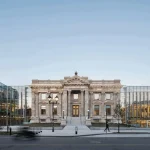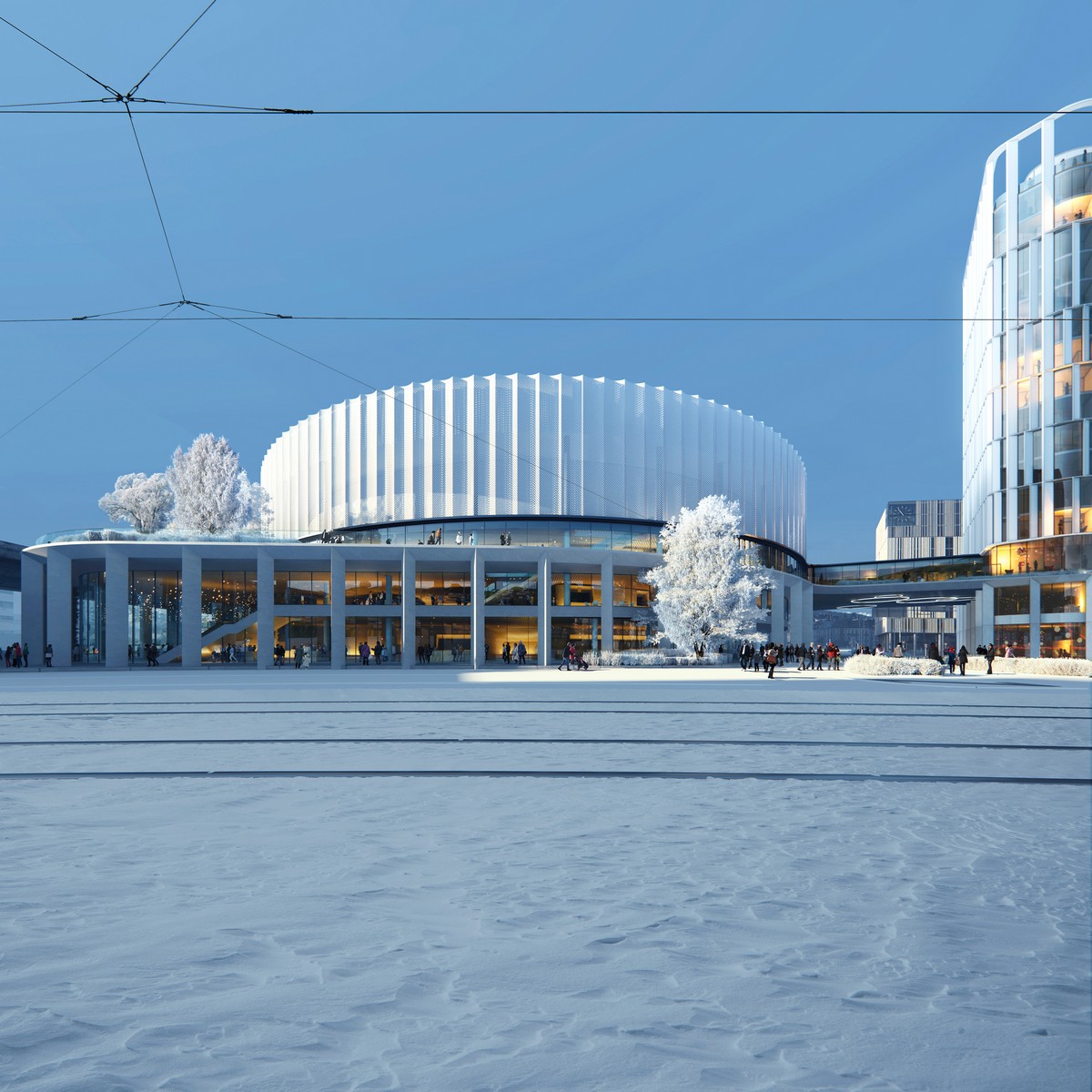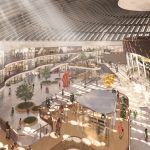Bodø Nye Kulturhus, Norwegian Architecture, Nordland Building Images, Design Project News
Stormen Concert Hall and Library, Bodø
New Building in Nordland county, Northern Norway design by DRDH architects
2 Jan 2017
Stormen Concert Hall and Library Shortlisted for Mies van der Rohe 2017 Awards
Mies van der Rohe 2017 Award Nominations
28 Oct 2016
Stormen Bodø
Stormen Concert Hall and Library
Design: DRDH, architects
Stormen Concert Hall and Library has created a new community focus for a small town, with two new civic buildings in Bodø, 100km inside the Arctic Circle.
DRDH’s first major building commission, the scheme is expertly stitched into the existing urban fabric, playing off the link to the town centre as well as the nearby harbour and the luminous experience of the Arctic sunshine.
Photos : David Grandorge
With rigorous attention to detail, material and the user’s experience of both the space of the library building and new concert hall spaces, the architect’s design is matched with technical ambition. The concert hall houses three music venues within its structure, and is considered comparable to the New York’s Carnegie Hall as one of the best in the world for symphonic music.
The configuration and massing of the buildings are a painstaking response to their immediate context, recognising routes, datums, materials, entrances and views of the surrounding buildings in an attempt to stitch the new buildings into the existing urban fabric. Enriched public spaces have been created for the library and concert hall which give activity and presence to both the harbour and the main pedestrian street that links them to the town centre.
The opposing building entrances create an impressive gateway to the town on the main arrival route from the airport and motorway. The spatial relationships of the buildings to each other is equally carefully considered, so that when viewed from the waterfront they appear to have a unified stepping appearance.
This also allows the terrace of the larger theatre building behind to enjoy views over the smaller library building to the fjord beyond. Similarly in section the various foyers of the theatre align with the floor levels of the library to establish relationships between the users of the two buildings, visible through carefully considered openings. The walls are stacked loadbearing panels of engineered stone with a 70% marble aggregate that creates a luminous and constantly changing appearance in the Arctic sunshine- at times bright and glistening with presence and then by contrast almost recessive settling quietly into their context.
Internally, every detail, material and experience as you move through the library building appears to have had the same rigour of consideration, from the bespoke furniture they designed to the treatment of the exposed concrete soffit. A series of delightful bright airy spaces on either side of a wide internal street house library stacks, study areas and exhibition spaces. Within the “street” a generous open staircase rises creating animation and providing orientation within the building. A simple palette of concrete, timber and plasterboard provide a calm backdrop to the colour of the books and exhibits.
On the upper level an external courtyard is created at the centre of the plan creating a sheltered play space for the children’s library which occupies this upper floor. The building has been so successful that library use has increased by 1000% and they are now open 7 days a week and host various community and study groups. This building has created a much needed and appreciated community focus for the town.
The concert hall ingeniously houses three entirely different music venues linked by a generous staircase and series of foyer spaces the highest of which includes a terrace which address the harbour. The full height glazing and stone columns which provide shading on this façade create a lovely play of light and shadow in the foyer spaces accentuating the warm glow of the arctic sunlight.
A similar palate of wood, stone and white walls has been used in this building, but here in contrast to the library it creates a richer more theatrical effect by the more extensive use of wood and simple but effective lighting. The acoustic treatment of the walls and ceilings has been well considered, and cleverly used to create texture to otherwise pared back finishes.
Automated acoustic panels on the flank walls of the auditorium can be “tuned” to provide bespoke reverberation times for each performance. Attracting Symphony orchestra’s from around the world, and Norway’s biggest names in modern music the concert hall has been a huge success, and put Bodo on the map.
Stormen Bodø – Building Information
Architect: Drdh Architects
Client: Bodø Kommune
Awards Won: Riba Award For International Excellence
Shortlist: Riba International Prize
Contractor: Ramboll As
Structural Engineers: Norconsult / Arup
M&e Engineers: Norconsult / Arup
Cost Consultant: Bygganalyse
Project Management: Ramboll
Landscape Architects: Dark Arkitekter
Venue Consultant: Arup
Acoustic Engineers: Arup
Lighting Design: Norconsult
Regulation Consultant: Dark Arkitekter
Cost: £61,000,000
Internal Area: 17,500 Sqm
Date Of Occupation – 11/2014
Photographer: David Grandorge
Stormen Concert Hall, Theatre and Public Library, Bodø – background information from 2009
RIBA International Awards 2016 Longlist – 10 May 2016
5 Mar 2009
Bodø Concert Hall
drdharchitects wins library and concert hall competition in Norway
drdharchitects has won first place in the international competition to design a new library and concert hall in Bodo, Norway.
The Bodo Kulturhus and Library will consist of two public buildings; a new city library (5,500m²) and a three-auditorium concert hall (7,350m²), creating a new cultural centre for the Norwegian coastal city.
Bodo Nye Kulturhus Building images / information from DRDH Architects 060309
London Architect DRDH : Practice Contact details
Bodo Kulturhus : Entry by Langdon Reis Zahn
Bodo Nye Kulturhus Building images / information from DRDH Architects 280508
Norwegian Architecture
Contemporary Norwegian Buildings
Norwegian Building Designs – chronological list
Architecture Tours Oslo by e-architect
Crystal Clear, Oslo
Design: C. F. Møller Architects / Kristin Jarmund Arkitekter
Crystal Clear Oslo
Design: Jensen & Skodvin Arkitektkontor
Juvet Landscape Hotel
Comments / photos for the Stormen Concert Hall and Library Bodø – Nye Kulturhus page welcome
Website: Bodø Kommune

