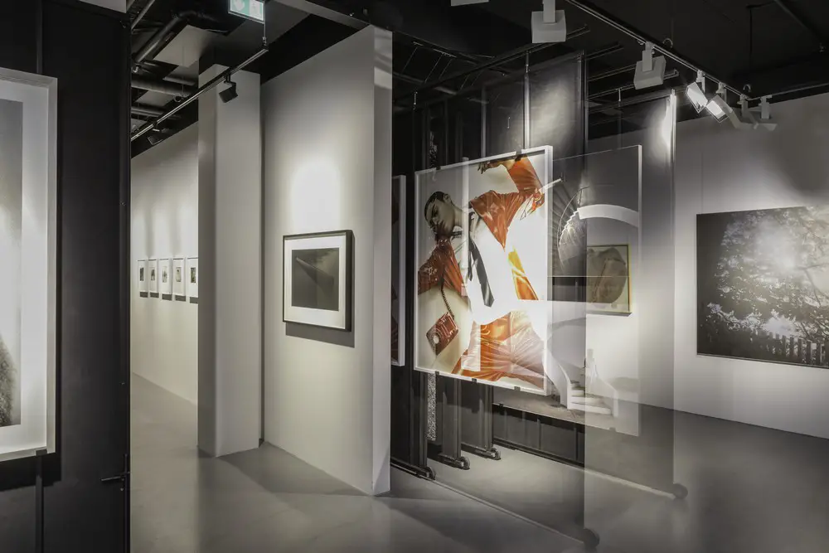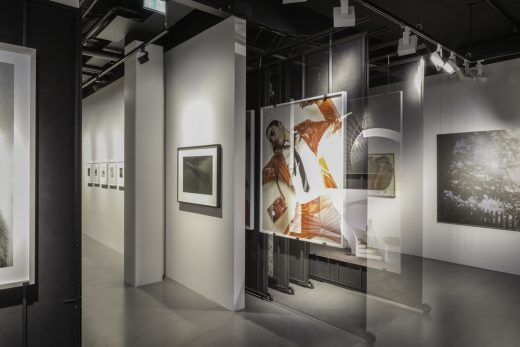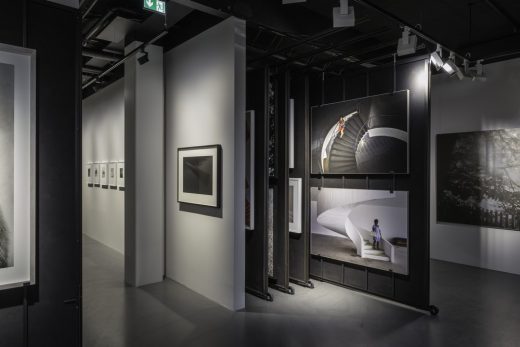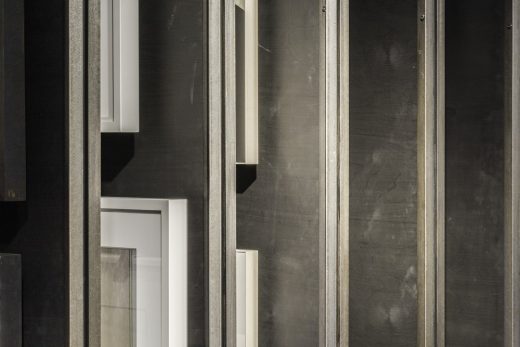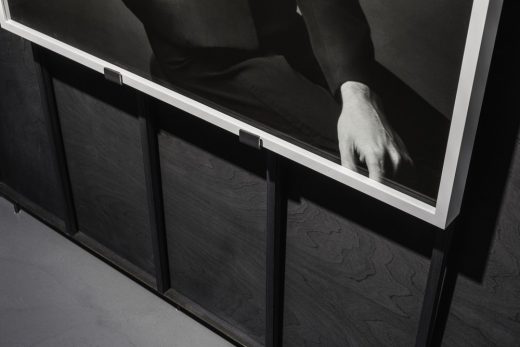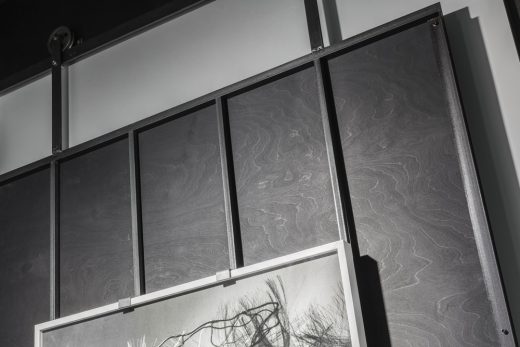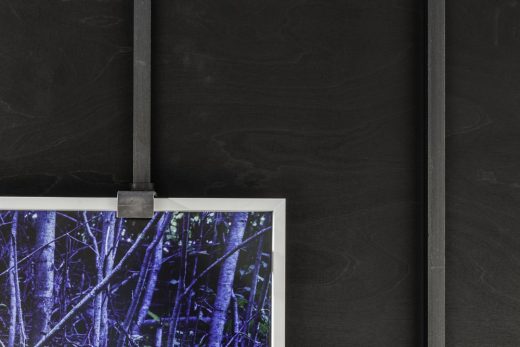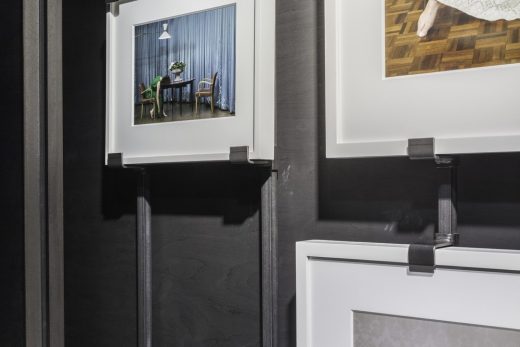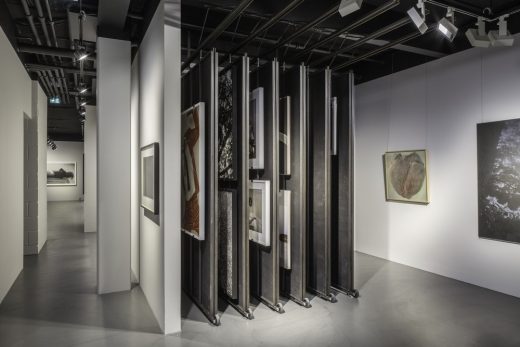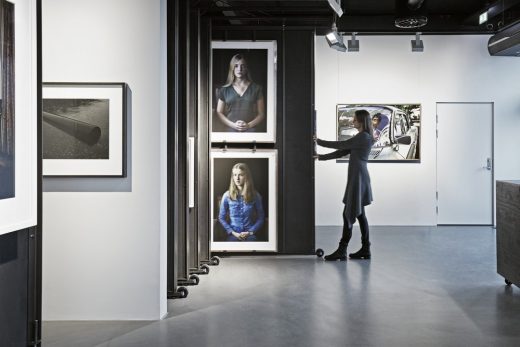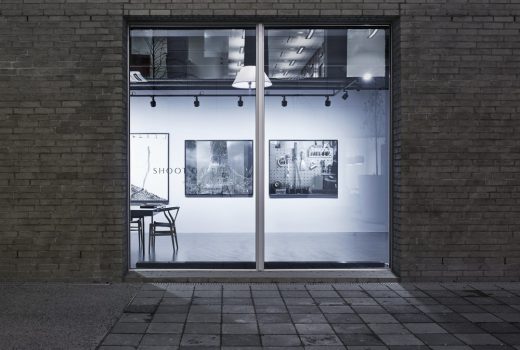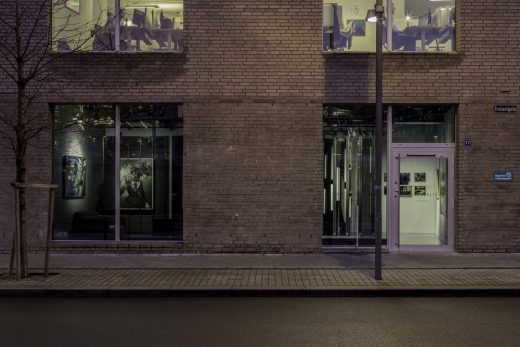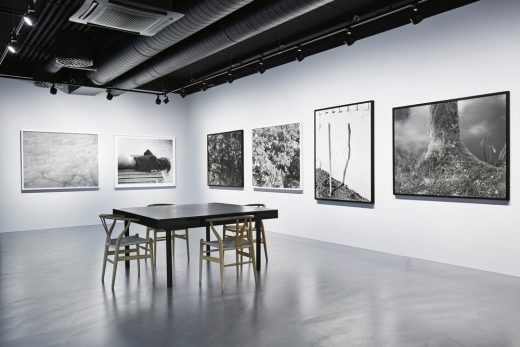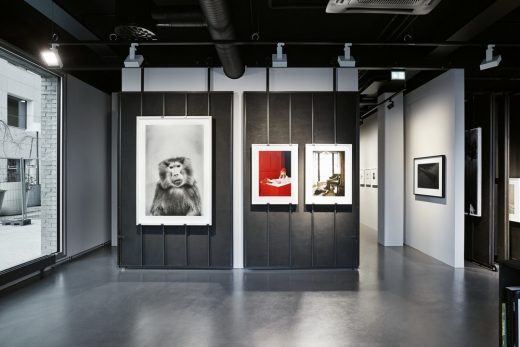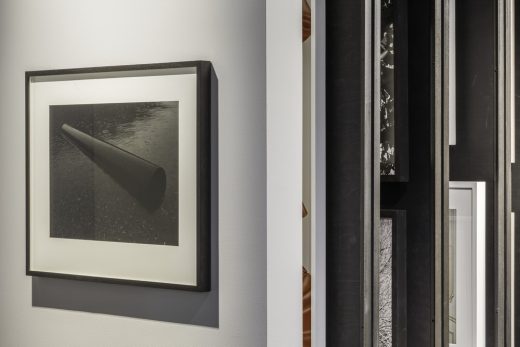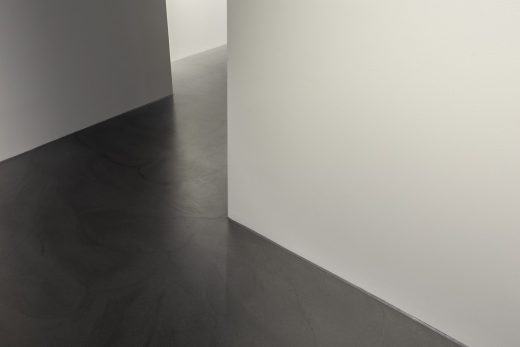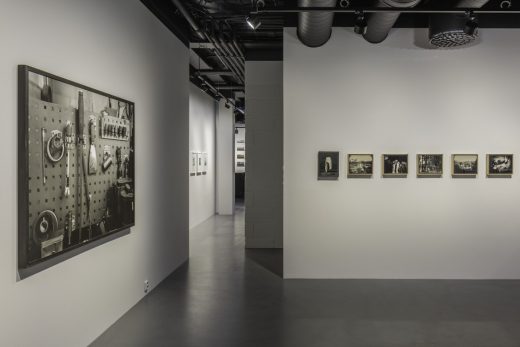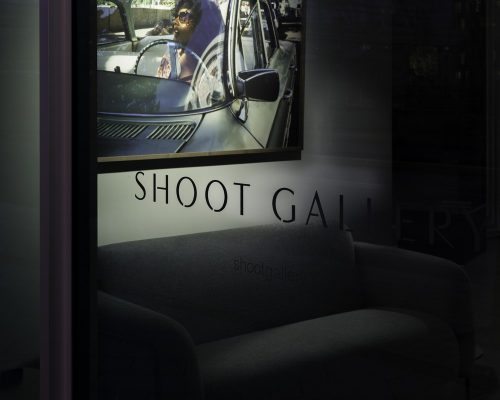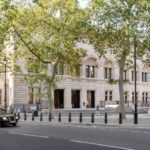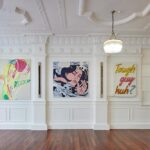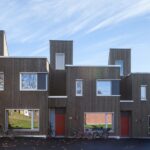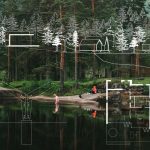Shoot Gallery, Oslo Exhibition Space, Norway Interior Architecture, Architects, Images
Shoot Gallery in Oslo
Exhibition Space in Norway – design by Snøhetta
30 Nov 2016
Shoot Gallery
Design: Snøhetta
Location: Oslo, Norway
Shoot Gallery in Oslo
Snøhetta has created a new home for Shoot Gallery – Oslo’s first private gallery dedicated to Fine Art Photography. Three year after the gallery’s inception, Shoot Gallery moved into its new space in Oslo’s Barcode area in October 2016.
Situated close to the fjord in the urban and exciting new neighborhood Bjørvika in Oslo, Shoot Gallery is a catalyst for the burgeoning arts scene in the Barcode area. Interwoven with the recent contemporary architecture, a vibrant urban scene where the business and cultural district live and thrive symbiotically, close to Snøhettadesigned Deloitte Headquarters and located in the ground level of the MVRDVdesigned DNB office building; neighboring the future relocations of the Munch Museum and Oslo Public Library.
Shoot Gallery’s new space is designed with the intention to create an industrial and raw, yet sophisticated atmosphere. With a monochrome color palette, the interiors form an evocative background for the artworks. The space is characterized by materials such as welded and bent steel, black stained birch plywood, and concrete flooring. The ceiling is open with black spray-painted installations visible. The subtle combination of textures in the variety of materials and the specter of black and grey tones, allow the art pieces to stand out as unique elements.
The space is laid out as one open plan, creating a versatile and flexible gallery space. Two main rooms, Shoot Market and Shoot Gallery, are linked by a small passage and a centrally placed core. The core holds workplaces for employees and a small kitchen, while the passage function as a connecting element between the two main rooms, enabling a layout allowing for a duality of the program.
Together with the welder and craftsman Eskil Tin from Tintin Motor, Snøhetta has developed a unique, tailored system of floor-to-ceiling panels where artwork can be displayed. The innovative sliding panels offer more than 100 square meters of exhibition wall space that take up only a fraction of that area for storage. The frames are made from welded, hot rolled angled steel profiles with a panel of black stained birch plywood. With vertical trusses on each side and custom steel clamps, one can easily attach artworks. This thus creates an efficient and flexible system for curating the frames and displaying a large volume of artworks.
Snøhetta’s design for Shoot Gallery in Oslo
Shoot Market is the first room visitors meet from the main entrance. This is conceived as a social space where visitors are invited to interact and to spend time. A variety of photos, cameras, and books are arranged on custom-made shelves, and there is additional furniture for seating and storage. Large floor-to-ceiling windows connects the space with the surrounding city and bring natural light in.
Entering through the passage, visitors are led into the second room, Shoot Gallery. The Gallery component is a traditional gallery space, to be used for temporary exhibitions renewed on a frequency of three to four months. The gallery consists of an 11-meterlong exhibition wall, clearly visible from the street through the large windows, bringing the art out to the city and the people passing by.
Outside of opening hours, the Gallery space doubles as a meeting room with four chairs and a table centrally placed in the space. The simple interior design of the Gallery makes it suitable for other events such as conferences, artists talks, and social gatherings. A small room in the back of the space, extends the Gallery to include a separate area for video viewings and other custom installations.
The two-fold of the space allows for simultaneous arrangements and exhibitions, making this a flexible space. The honest expression of the custom solutions, such as the exhibition displays and furniture, complement the character of the space. The handicraft put into the detailing brings forward a tactility and materiality in the interiors, making Shoot Gallery a destination for both art collectors and other visitors.
Shoot Gallery in Oslo information / images received 301116
Location: Oslo, Norway
Norwegian Architecture
Contemporary Norwegian Buildings
Norwegian Building Designs – chronological list
Architecture Tours in Oslo by e-architect
Norwegian Architecture – Selection:
Design: HerrerosArquitectos
Munch Museum Building Oslo
Design: Snøhetta
Oslo Operahouse
Barcode Development Oslo – Bjørvika Buildings
Design: a-lab, architects
Eco Cube Oslo
Comments / photos for the Shoot Gallery in Oslo – page welcome
Website : Snøhetta

