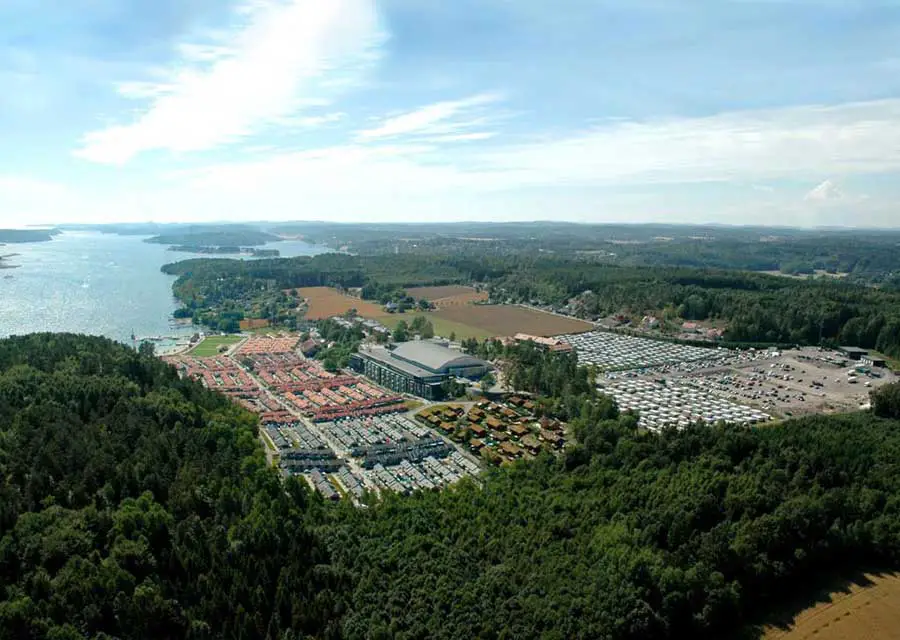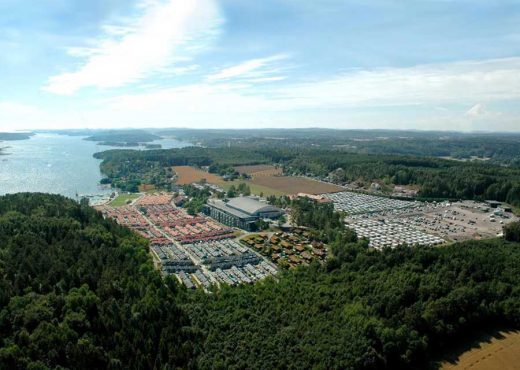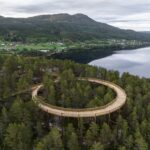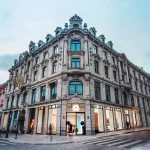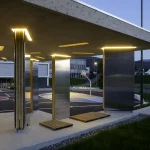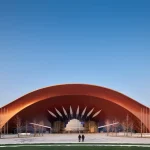Oslofjord Convention Center, Brunstad Building, Architecture Competition Norway, Sports Park
Oslofjord Convention Centre, Brunstad
Design Competition Norway for conference center + sports-park + hotel/apartments – Shortlisted Architects, Design Teams News
22 Jun 2011
Oslofjord Convention Centre Brunstad
Location: Norway
Five teams have been shortlisted for the Oslofjord Convention Centre in Brunstad, Norway
The £160m project is for a new 2,500 seat conference centre with associated restaurants, bars, six hectare sports-park and 80,000m2 of hotel/apartment accommodation.
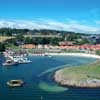
images : Allford Hall Monaghan Morris / Haptic Architects
The new facilities will occupy a prominent location both culturally and physically within Brunstad and builds upon the current large facility which was first built in the 1950s. Once completed the Oslofjord Convention Centre aims to be Europe’s premier conference centre.
The winner will be announced in October 2011. The winning team will develop the Convention Centre in stages up to 2020.
Oslofjord Convention Centre Architects Shortlist
– A-lab / COWI
– Allford Hall Monaghan Morris / Haptic Architects
– Niels Torp Arkitekter / Bjørbekk & Lindheim
– Dyrvik Arkitekter / Østengen & Bergo
– Reiulf Ramstad Arkitekter / Kristiansen og Bernhardt arkitektur / Asplan Viak / KanEnergi
Allford Hall Monaghan Morris/Haptic Architects shortlisted for this conference centre and associated facilities in Brunstad, Norway.
Architects, Allford Hall Monaghan Morris/Haptic Architects are one of five teams shortlisted for the Oslofjord Convention Centre in Brunstad, Norway. Their team also includes Gross. Max, AKT II, Buro Happold and Charcoal Blue.
The team will now submit a detailed design for the project and the winner will be announced in October 2011.
Location: Brunstad, Norway
Norwegian Architecture
Contemporary Norwegian Architecture
Norwegian Architectural Designs – chronological list
Oslo Architecture Tours by e-architect
Oslo Operahouse building – also by Snøhetta
Norwegian Architecture – Selection
Fornebubanen Metro Line Stations
Design: Zaha Hadid Architects and A_Lab
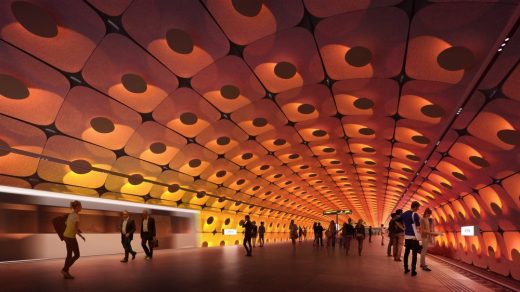
image © VA
Fornebubanen Metro Line Station Buildings
DnB NOR Headquarters Building, Bjørvika waterfront, Oslo
Design: MVRDV
DnB NOR Headquarters
Crystal Clear, Oslo
Design: C. F. Møller Architects / Kristin Jarmund Arkitekter
Crystal Clear Oslo
Huntonstranda, Gjøvik, Norway
Architects: URBAN POWER
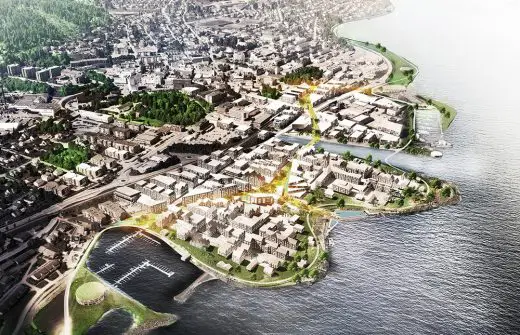
image Courtesy architecture office
Huntonstranda
Knut Hamsun Center
Design: Steven Holl Architects
Knut Hamsun building
Comments / photos for the Convention Center Brunstad page welcome

