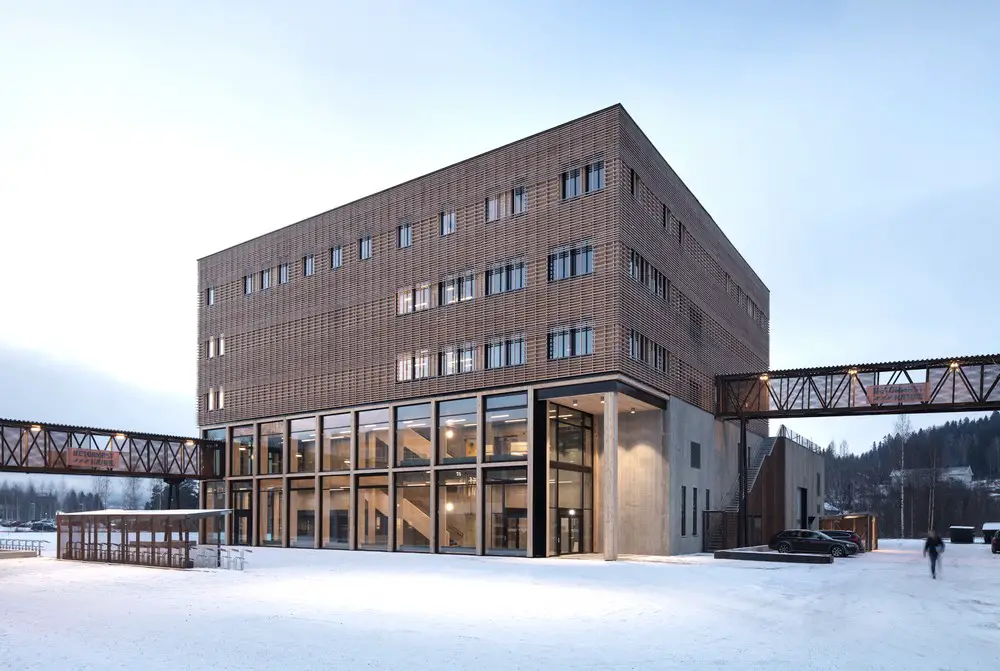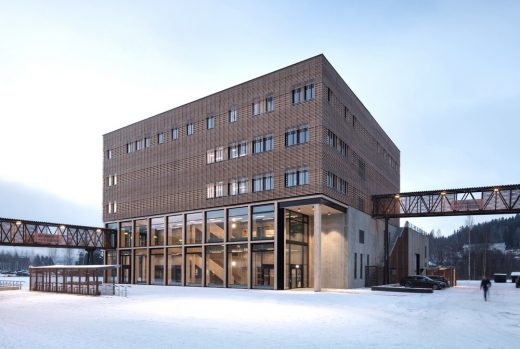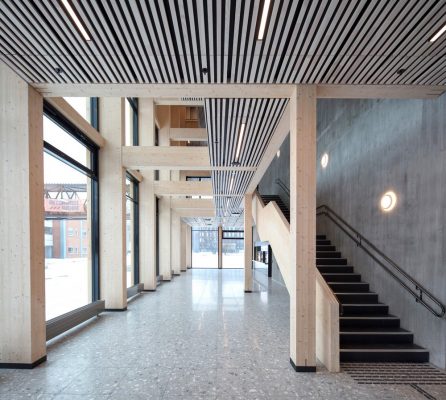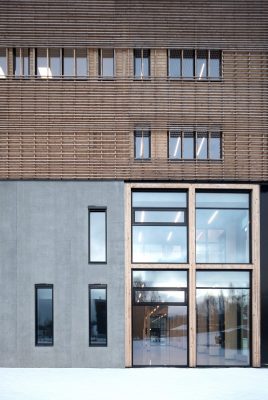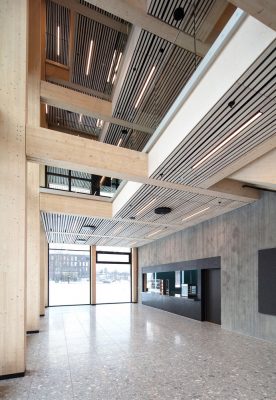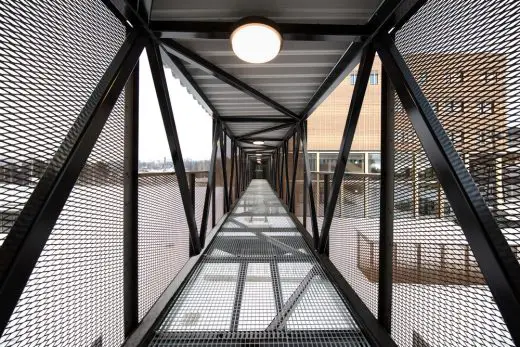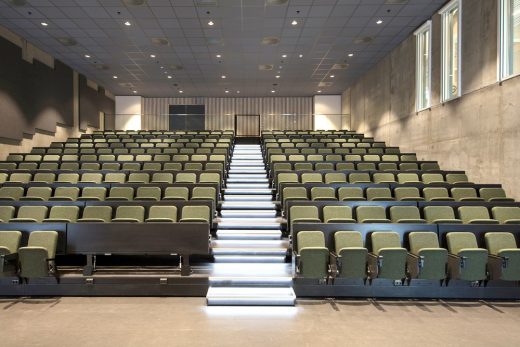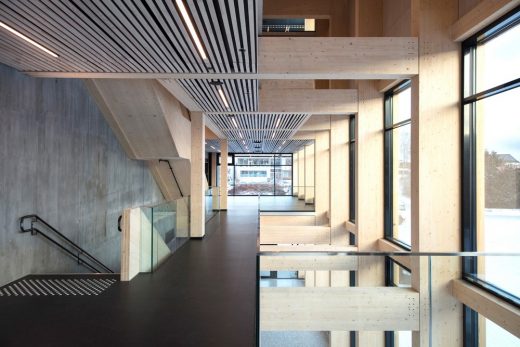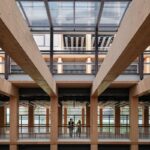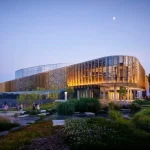NTNU University Building in Gjøvik, Norway Educational Building, Norwegian Design Images
NTNU University Building in Gjøvik
Norwegian Architecture Development design by Reiulf Ramstad Arkitekter
30 Jun 2018
NTNU Gjøvik Shortlisted at World Architecture Festival 2018 Awards
NTNU University Building in Gjøvik is one of 536 shortlisted entries across 81 countries:
World Architecture Festival Awards 2018 Shortlist
10 Jan 2018
NTNU University Building
Architects: Reiulf Ramstad Arkitekter
Location: Høgskolen i Gjøvik, Ålesund, Norway
NTNU University Building
Photos: Trond Isaksen
The new building for Gjøvik University College is a learning arena for knowledge and education. The project ties in with the existing learning environment of the university college and provides opportunities for the merging with the Norwegian University of Science and Technology (NTNU).
Through a simple geometry, the 5-storey building creates a dialogue with the existing structures of the established institution. Its orientation and footprint allows for further expansions. The vertical open circulation defines the heart of the building and contributes for a positive interaction and collaboration between the users.
The building consists of workshops and labs on the ground floor, classrooms and auditorium on the first through third floors, and administration on the top story. Walkways to the adjacent buildings provides connections for the students and staff to access the shared auditorium and classrooms.
NTNU University Building, Gjøvik – Building Information
Type: Education, Public
Location: Gjøvik, Norway
Program: New educational facility for the University College of Gjøvik
Client: Statsbygg
Size: 5,000 sqm
Commission type: Invited competition (2015), Completed (2017)
Design Team: Reiulf Ramstad Arkitekter
Photo Credits: Reiulf Ramstad Arkitekter, Statsbygg_Trond-Isaksen
University Building in Gjøvik images / information received 100118
Location: Høgskolen i Gjøvik, Ålesund, Norway, western Europe
Norwegian Architecture
Contemporary Norwegian Architectural Projects, chronological:
Norway Building Developments – chronological list
Featured design by Sami Rintala, with Mario Casagrande:
Floating Sauna, Hardangerfjord, southeast of Bergen
Design: Casagrande & Rintala
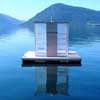
photo from REA
Floating Sauna : iconic fjord architecture
A Finnish sauna room: around 90 C heat is enjoyed, especially in wintertime (-20 C outside) by sitting on wooden benches and throwing water on hot stones on the stove. Sweat and silence, mental purification and physical maintenance. A swim in cold water in between.
Domen Viewpoint, Northeast Norway
Design: Biotope
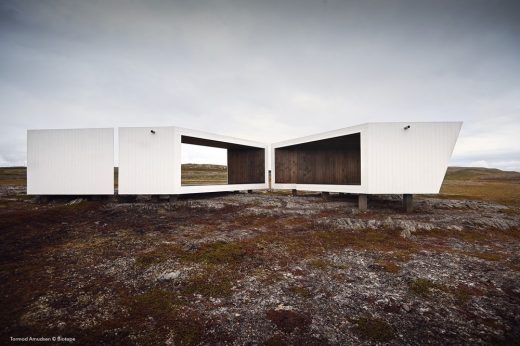
photograph : Tormod Amundsen / Biotope
Domen Viewpoint in Northeast Norway
Located overlooking the Barents Sea, this bold viewpoint has opened to tourists visiting the interesting destination. The sustainably designed building provides much-needed shelter from the harsh arctic climate.
Norwegian Architecture
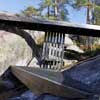
photo : Sami Rintala
Comments / photos for the NTNU University Building in Gjøvik building design by Reiulf Ramstad Arkitekter page welcome
Reiulf Ramstad Arkitekter, Norway

