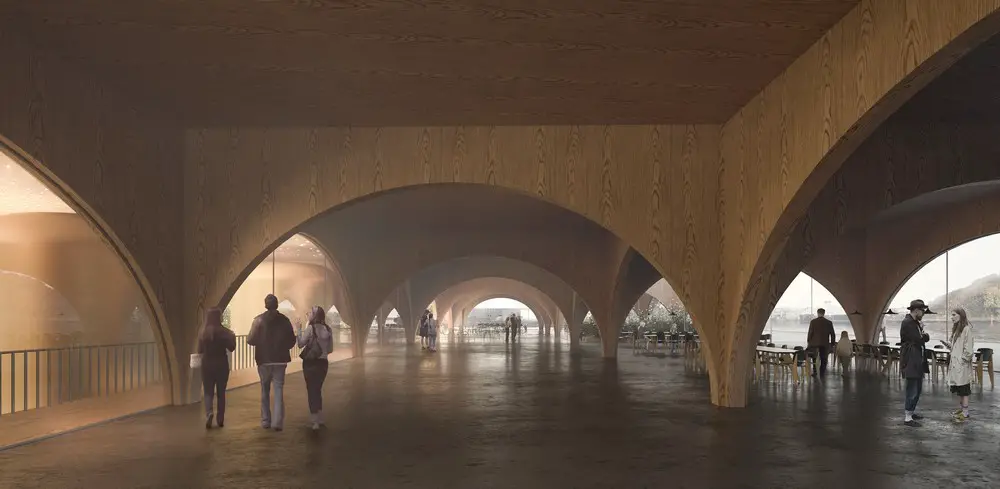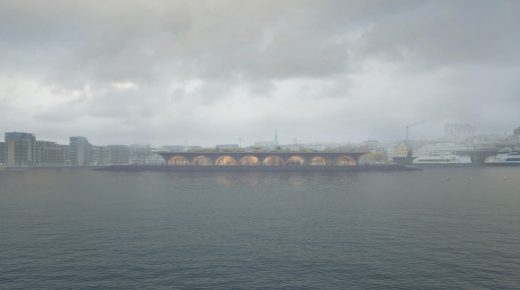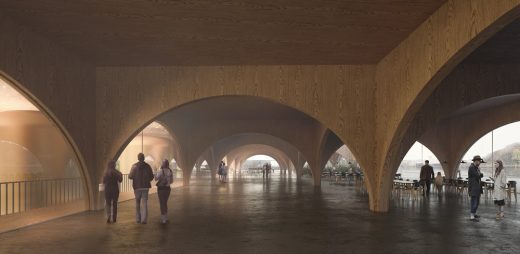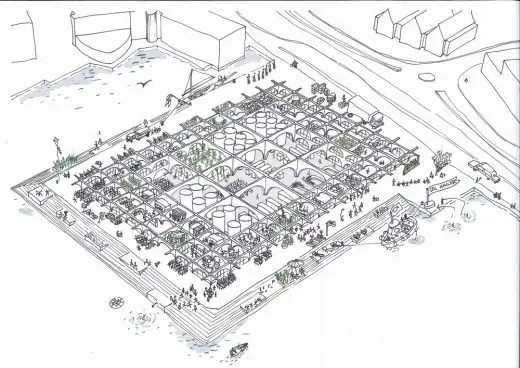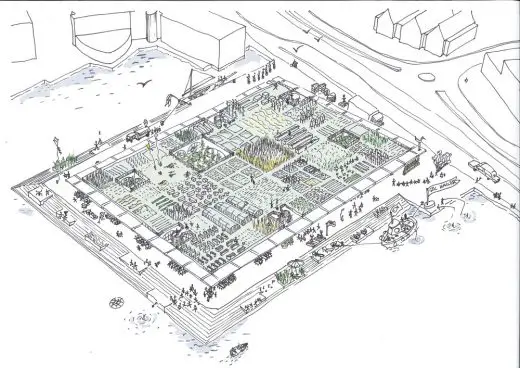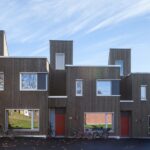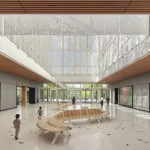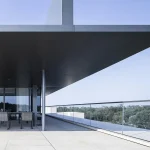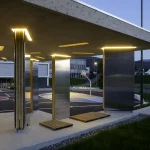Lervig visitor center and brewery Stavanger, Architecture Images, West Norway Waterfront Building, Architect
Lervig visitor center and brewery in Stavanger
Waterfront Building Development in Western Norway design by COBE Architects
19 Dec 2017
Lervig visitor center and brewery, Stavanger
Design: COBE, Architects
Location: Stavanger, south western Norway
Lervig visitor center and brewery in Stavanger Building
19 December 2017 – Danish architects COBE and Norwegian brewery LERVIG have unveiled plans for an 11.000 m2 visitor center and brewery on the waterfront in Stavanger, Norway.
Located on a former industrial pier in central Stavanger, COBE and LERVIG envision a unique attraction for locals and visitors to Stavanger. A brewery will be the heart of the building, surrounded by a visitor center, harbour bath, roof garden and the first ‘street-food’ market on the west coast of Norway, all publicly accessible and tailored to celebrate city life. In recent years, the Norwegian brewery LERVIG has experienced significant international growth. It is one of Norway’s most awarded breweries, and is currently available in 35 countries around the world.
As part of this development, LERVIG is now unveiling the plans for a visitor center and brewery, located in the heart of their hometown, Stavanger, designed by the Danish architects COBE. The brewery constitutes the heart of the building enclosed by a number of public functions, including a visitor center and Norway’s first ‘street-food’ market on the west coast. From here, guests will have an unobstructed view through to tanks and fermentation vessels, where LERVIG’s famous beers will be brewed. Located on the fjord, the building will be surrounded by a 360-degree public promenade, with harbour bath facilities and a public roof garden.
Anders Kleinstrup, Managing Director of LERVIG, says:
”Over the last couple of years LERVIG has experienced a continual increase in sales and as such, we have now outgrown our current premises. Normally you would see a brewery move out of the city, in search of a cheap greenfield site, fit for expansion. This isn’t the case at LERVIG. We believe that we have the possibility to create something very unique in Stavanger at Bekhuskaien. A brewery attraction in the city center that combines ‘street-food’ with a rooftop garden and harbour baths. The project will become an oasis for all ages – taking space back to the city! The beer doesn’t get any better being brewed on a cool and beautiful location as Bekhuskaien, but I’m sure that the combination of it all could bring LERVIG and Stavanger onto the international scene as a ”must see” for craft beer drinkers, nature lovers and foodies.”
Part architecture, part urban space, part landscape
Designed as a series of spectacular wooden arches, a large roof connects all functions of the visitor center and brewery. Drawing on the materiality of the traditional brewery halls and embracing the regions proud tradition of constructing with wood, the complex adds an iconic focal point to Stavanger’s harbour front. From above, the building appears as a large park where visitors and residents will be able to enjoy a publicly accessible roof garden and elevated outdoor space. Here the brewery can grow hops, vegetables and fruit trees. In addition, the visitor center will sell selected plants and vegetables from the roof garden.
Dan Stubbergaard, Founder and Creative Director of COBE, says:
“Our vision is to create a vernacular attraction and destination in the heart of Stavanger. Breweries have always been perceived as closed-off facilities. By wrapping the brewery with a range of public functions within a single structure, we are able to create a project capable of making citizens and visitors come together and enjoy city life. For years, the site serviced the offshore industry. With the new brewery, the site will reconnect with the city not only physically, but also socially. Offering spectacular views of both the city and the fjord, we do not envision a high building on such a prominent site – rather a low building, conceived as an urban space as much as a visitor center, tailored to celebrate city life.”
The project will be presented at a press conference today at 12:00-1:00 PM at LERVIG Brewery, Vierveien 1, in Stavanger, Norway. From COBE, Founder Dan Stubbergaard and Project Manager Nikolaj Harving will be in attendance. LERVIG will be represented by Brewmaster Mike Murphy, Board Member and Majority Owner Kristoffer Stensrud and Managing Director Anders Kleinstrup.
Lervig Stavanger visitor center & brewery – Building Information
Location: Stavanger, Norway
Client: LERVIG
Architect: COBE
Program: Brewery, visitor center, street food market, promenade including harbor bath facilities and roof garden
Size: 11.000 m2
Images: COBE
About Lervig
LERVIG is the biggest independent brewery in Norway located in Stavanger on the west coast. LERVIG have an annual production just below 2mio. liters divided on a large portfolio of different beers – everything from a crisp pilsner to huge bourbon barrel aged barley wines, big stouts and a lot of IPA’s along with sour beers. RateBeer awarded in 2014 LERVIG as on of the world’s top100 breweries, 80 out of the 100 where American breweries.
The same award gave LERVIG the title as Norway’s best brewery. LERVIG’s brew master Mike Murphy have over time become a legend in the industry and he is together with the brew team constantly pushing the boundaries for beer. LERVIG is inspired by creative friends from the international beer scene and is collaboration with some of the best and most profiled breweries in the world.
www.lervig.no
Lervig visitor center and brewery in Stavanger images / information received from The Communication Group
Location: Stavanger, Norway
Norwegian Architecture
Contemporary Norwegian Buildings
Norwegian Building Designs – chronological list
Architecture Tours in Oslo by e-architect
Another Norwegian building design by COBE on e-architect:
New Maritime Museum and Exploratorium in Porsgrunn – Søfartsmuseet
Design: COBE + TRANSFORM
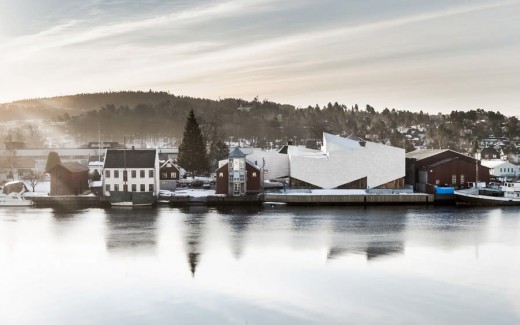
photograph : Rasmus Hjortshoj
New Maritime Museum and Exploratorium in Porsgrunn Building
Eureka Kvarteret Masterplan, Oslo, Norway
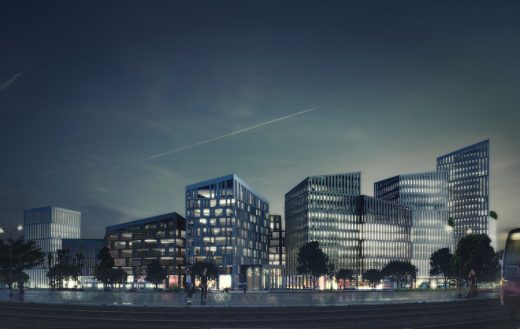
image from architect
Norwegian building by schmidt hammer lassen architects
Another architectural design by COBE on e-architect:
Culture House, Copenhagen, Denmark
Design: COBE + Transform
Culture House Copenhagen
Norwegian Architecture – Selection:
Design: HerrerosArquitectos
Munch Museum Building Oslo
Design: Snøhetta
Oslo Operahouse Building
schmidt hammer lassen architects
Barcode Development Oslo – Bjørvika Buildings
Design: a-lab, architects
Eco Cube Oslo
Comments / photos for the Lervig visitor center and brewery in Stavanger – page welcome
Website : Stavanger Norway

