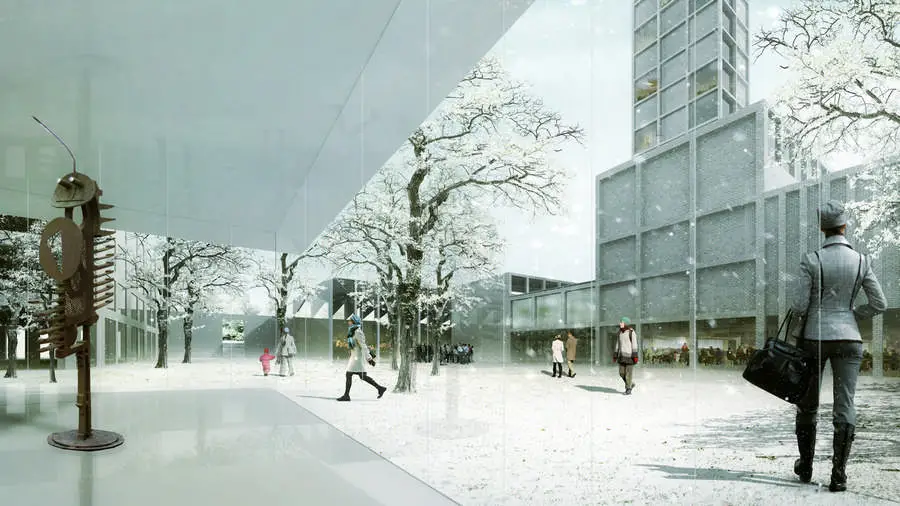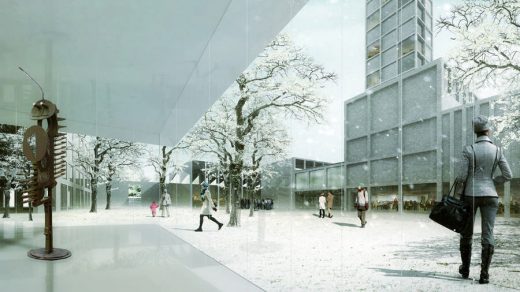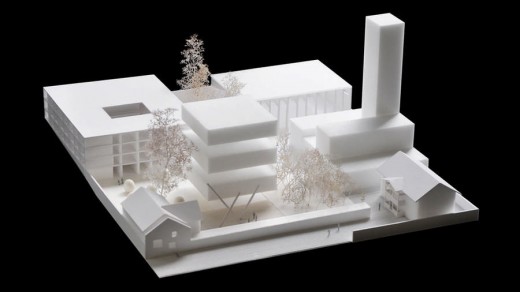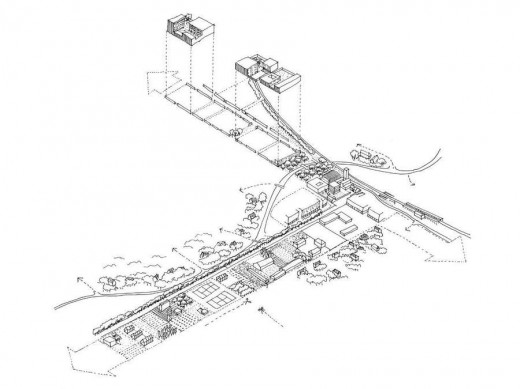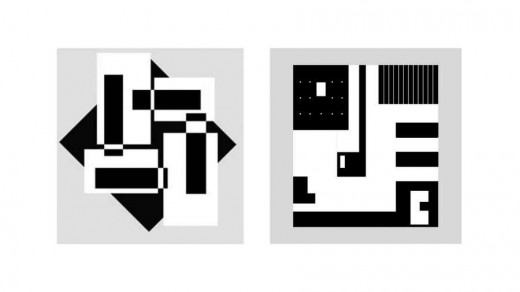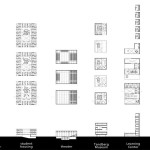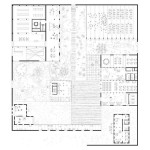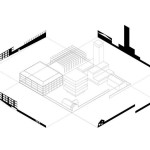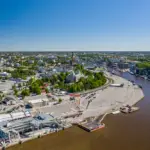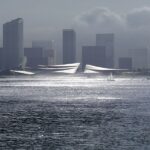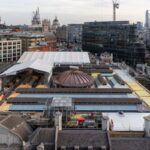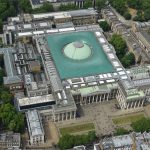Europan Norway, Ås Building, Norwegian Architectural Project, News, Design, Image
Europan Norway – Ås, Oslo
Norwegian Architecture Competition – design by Laura Alvarez and Jarrik Ouburg, Architects
28 Dec 2013
Europan Oslo
Architects Laura Alvarez and Jarrik Ouburg win second prize at Europan Norway
Location: Ås, Oslo, Norway
Ås is a municipality part of the Oslo region whose population will double in the next 25 years. An important reason for this development is the expected growth in the Oslo region. Besides that the Norwegian University of Life Sciences (UMB), the university located in Ås, expects a strong growth the next coming years.
The area surrounding the trainstation of Ås will play an important role in these future developments. Not only because it has been the heart from which the municipality has grown in recent years, but also because this site is seen as the gateway to the university, located a few miles away from the station. At the moment a couple of buildings are located on the site; the house of famous Norwegian artist Odd Tandberg, the villa Åsheim House and an office building.
In the near future Ås will transform from a village in a rural setting into a small city. The proposed urban strategy is to clarify the borders between rural and urban in order to strengthen the qualities of both the countryside and the city.
To create this border, a green cultural corridor is introduced that makes a connection between the centre of Ås and the UMB. This corridor is car free and will guarantee a safe and fast connection for pedestrians and cyclists. This corridor will also house the public program, which will be needed at the moment when the city will expand.
Perpendicular to this corridor a high-density housing strip is proposed that will accommodate the high demand of houses in the near future.
The site that will start this new development is located directly next to the station on the intersection of the green corridor and the urban strip. On this site program of both UMB and the city will be brought together within a walled garden, a hortus conclusus. This high-density cluster of programme will function as a catalyst for the future development of the city of Ås.
Several buildings form according to the jury of the competition ‘a jewel box of urbanity’. The composition of the urban ensemble refers in a subtle way to the modern aesthetics of Tandbergs paintings. The entrance building is housed in the existing Åsheim House. The Tandberg Museum is the central element in the ensemble and houses the permanent collection of the artist Odd Tandberg and at the same time provides room for temporary exhibitions. The current Tandberg house will be transformed into a house for an artist-in-residence. A Learning Centre will accommodate functions of both university and municipality, like a library, meeting rooms, congres centre, café, restaurant and a hotel. The new theatre for 600 spectators will have a flexible plan.
The existing office building will be transformed into 72 student houses. Extending the current underground parking garage of the supermarket over the entire site will solve the need for parking. The municipality of Ås, the university and the architects will discuss the proposal in the beginning of 2014 to come to an assignment for a new masterplan and an elaborate design of the specific site.
Europan Oslo – Building Information
Location: Ås, Oslo region
Website links: www.lauraalvarez.com / www.jarrikouburg.com / www.aoarchitects.com
Europan Oslo images / information from Laura Alvarez and Jarrik Ouburg Architects
Location: Ås, Oslo, Norway
Norwegian Architecture
Contemporary Norwegian Architecture
Norwegian Architectural Designs – chronological list
Oslo Architecture Tours by e-architect
Europan 10 Oslo
Eriksen Skajaa Architects
Norwegian Architecture – Selection
Petter Dass Museum, Alstaharg, northern Norway
Snøhetta
Petter Dass Museum
Holmenkollen Ski Jump
Julien de Smedt Architects
Norwegian Ski Jump Design
Norwegian Architect Studios
Europan 11 Vienna, Austria
Borejszo, Cho, Hilgefort, Karavanas
Comments / photos for the Europan Oslo Architecture page welcome

