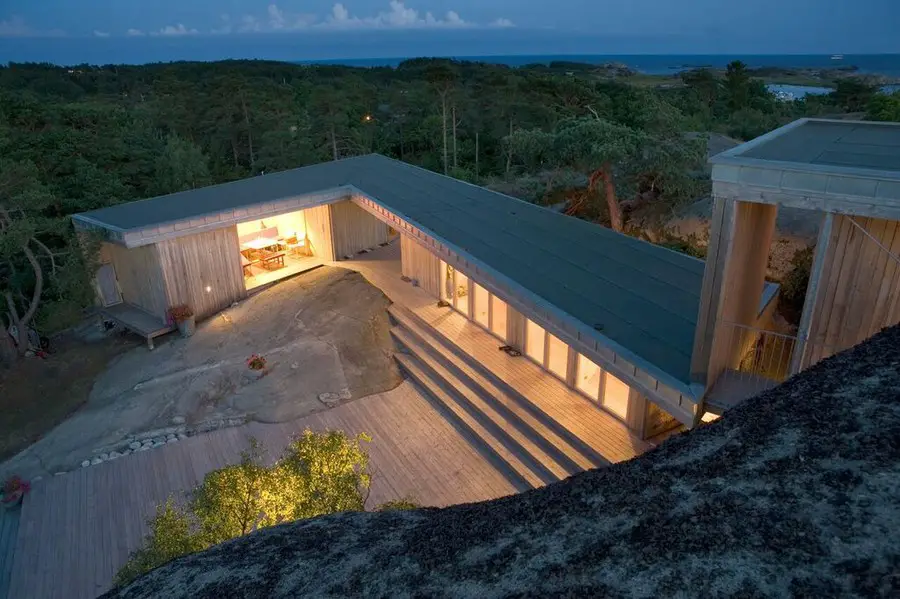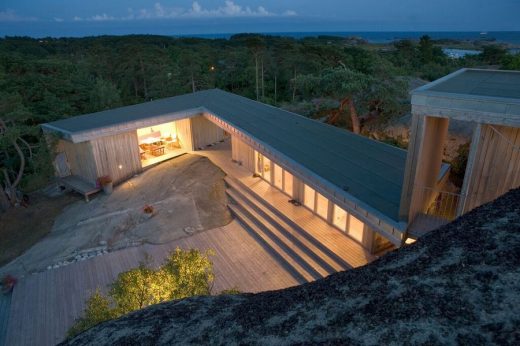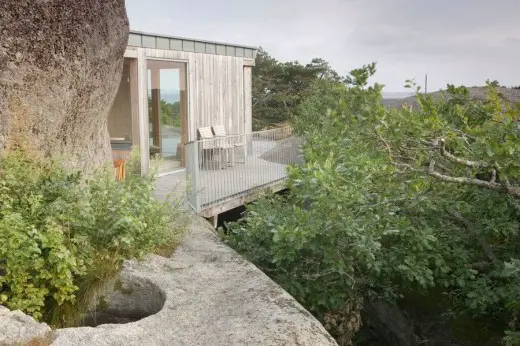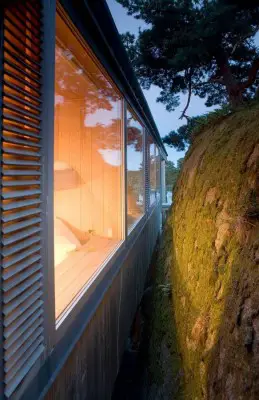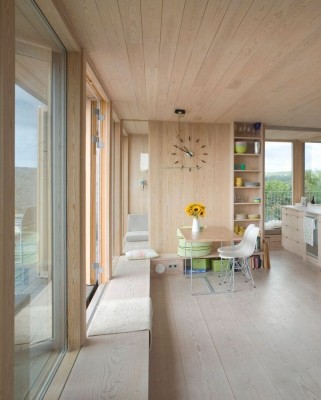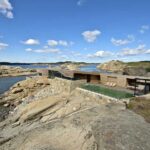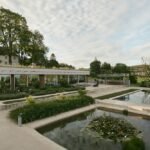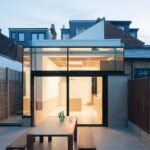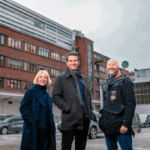Cabin Stavern, Larvik Residence, Waterfront Property Norway, Rural Norwegian Home Images
Cabin Stavern in Larvik
Norwegian Contemporary Coastal Building – design by Lund Hagem Architects
8 Feb 2016
Cabin Stavern
Location: Larvik, Norway
Design: Lund Hagem Architects
Building task: The client had bought a site where it is impossible to put up a ‘catalogue house’. This special place consists of rock formations with two horizontal‐like levels, each separated by one floor height. Deep alleys (gaps) between the levels were dangerous if one falls.
The lower level of Cabin Stavern is without a sea view, but protected from the winds.
Site restrictions and planning limitation: There was an original cabin placed in the middle of the lowest level. This made it possible to get permission to build a more suitable summerhouse for the site.
Solutions
The natural topography resulted in a design on two levels. The bedroom and guest rooms are on the lower level and the main social room is on the upper level to access sea view. The zigzag shaped summerhouse connects the two levels. When taking down the old cottage the natural plateau came alive. It was natural to build on top of the small, but deep and dangerous alleys. In this way leaving the best parts of the site for outdoor recreation.
The 40 meter long elongated form consists of three volumes linked by a wooden platform and a staircase. The exterior circulation space negotiates the rational layout of the cabin and places the cabin strategically fit in this dynamic terrain.
The careful intervention interlocks the two outdoor spaces; the patio on the lower level and the wooden terrace on the upper level. The windows above the kitchen and the windows by the beds frame proximate view of beautiful mossy rock surface.
Materials
In this summer house almost all components are in same material and colour. The untreated pine used for the external cladding will turn grey over time and merge with the surrounding landscape. Knot free pine is used in the interior both on the walls, ceilings and the window frames. All treated with lye. The floor is solid Douglas spruce treated with lye and white tinted oil.
Cabin Stavern – Building Information
Name: Stavern
Type: Summer cabin
Completion: 2008
Size: 80 sqm
Location: Larvik, Norway
Photography: Sam Hughes
Cabin Stavern in Larvik images / information from Lund Hagem Architects
Location: Larvik, Norway
Norwegian Architecture
Contemporary Norwegian Architecture
Norwegian Architectural Designs – chronological list
Oslo Architecture Tours by e-architect
Norwegian Buildings
Fornebubanen Metro Line Stations
Design: Zaha Hadid Architects and A_Lab
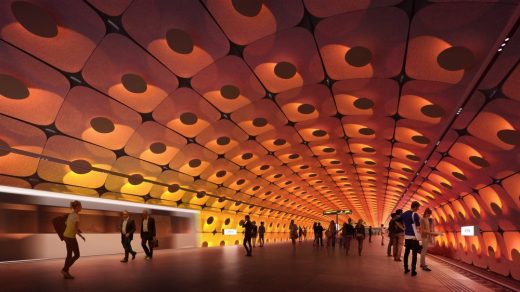
image © VA
Fornebubanen Metro Line Station Buildings
Crown Hotel and Congress center, Brattøra, Trondheim, northern Norway
Design: Julien de Smedt
Trondheim Hotel Building
Arctic Culture Centre, Hammerfest, Finnmark county, northern Norway
Design: a-lab
Arctic Culture Centre
Website: Lund Hagem Architects
Comments / photos for the Cabin Stavern in Larvik – page welcome
Website: Larvik

