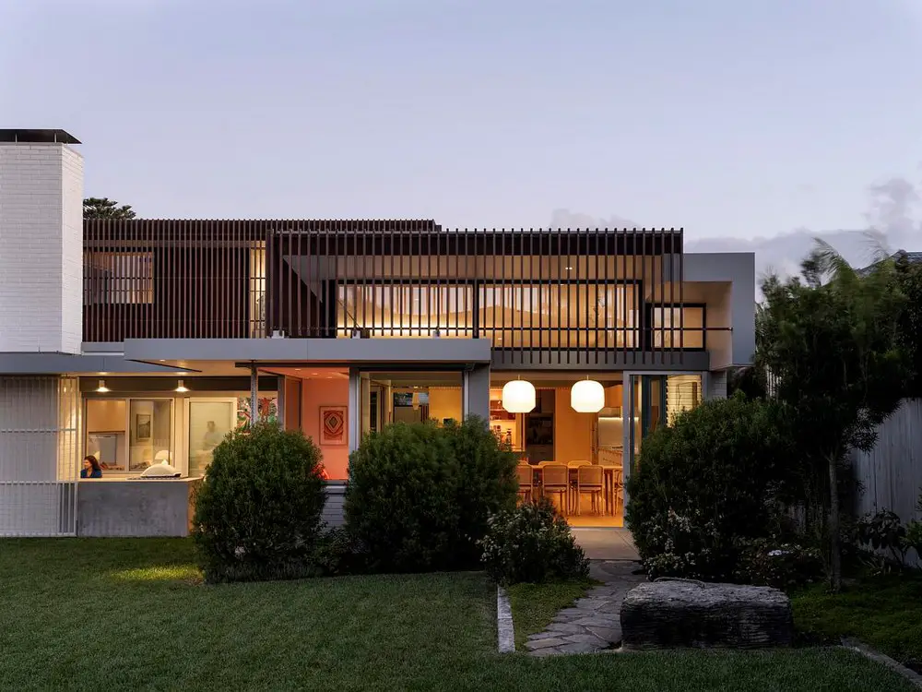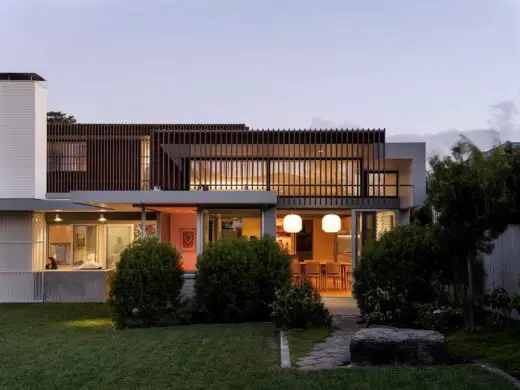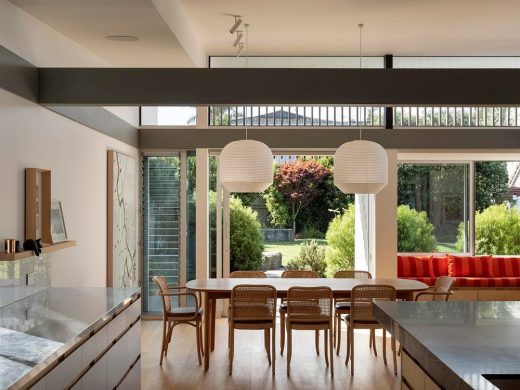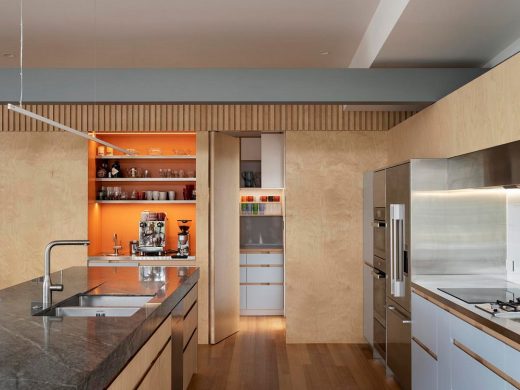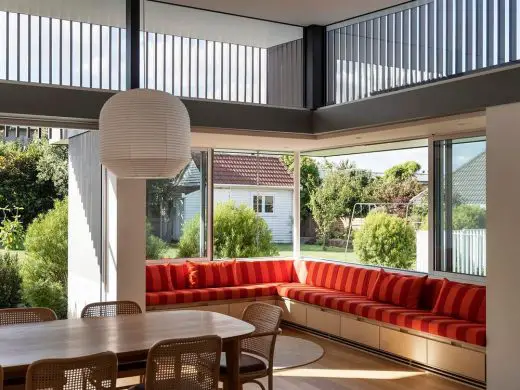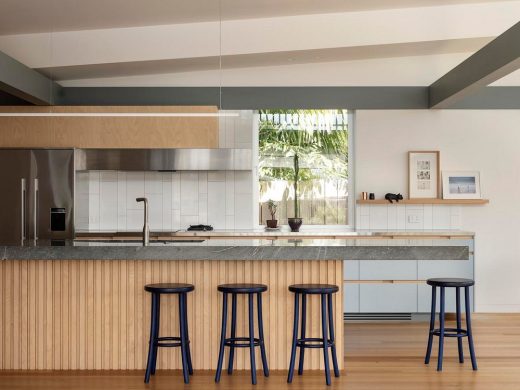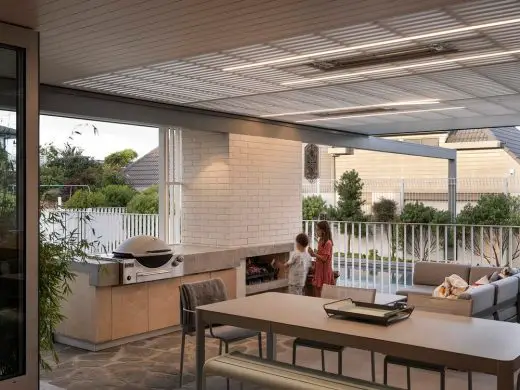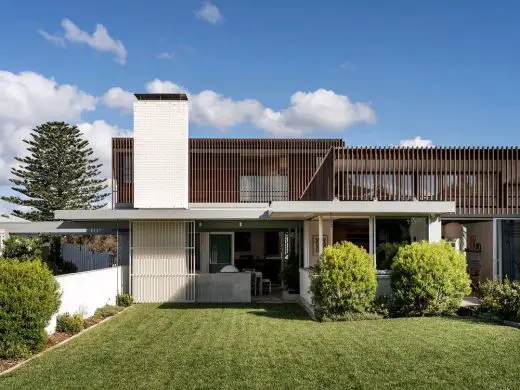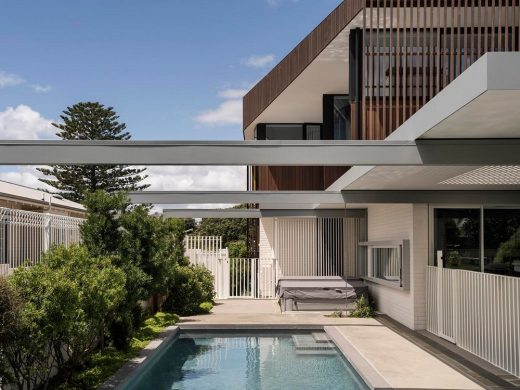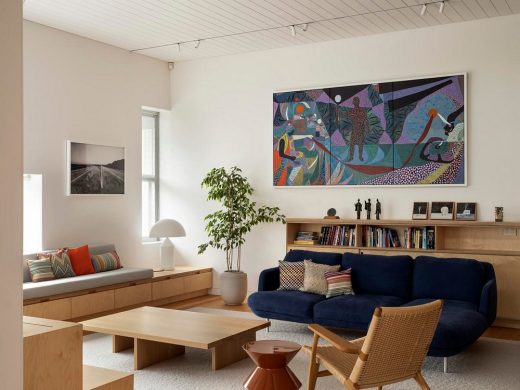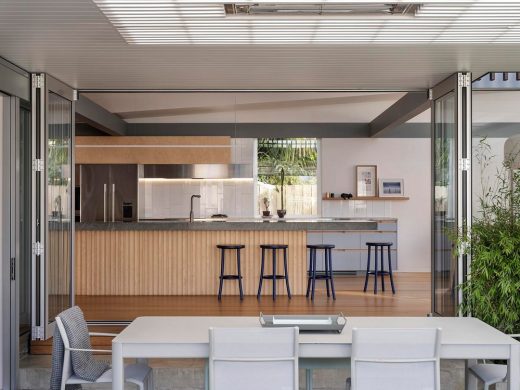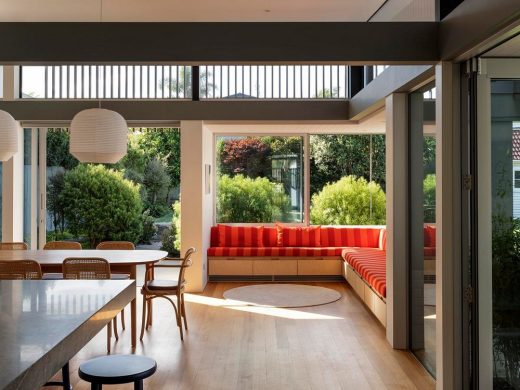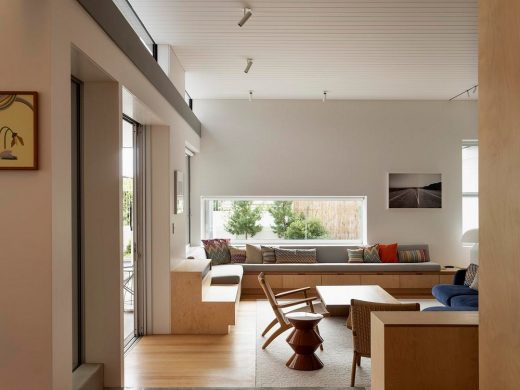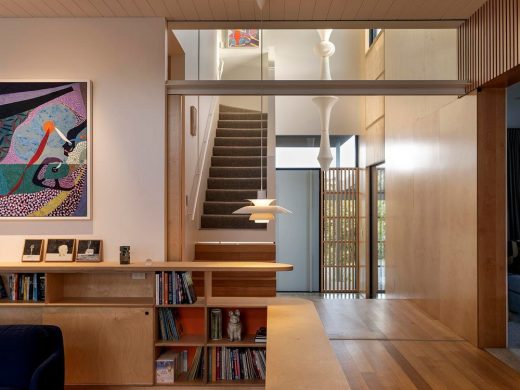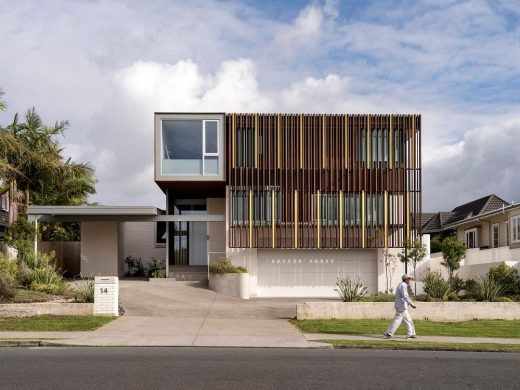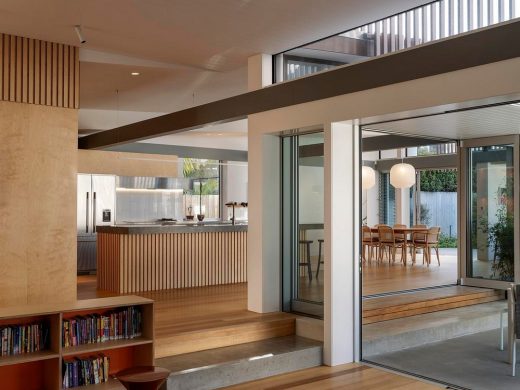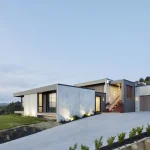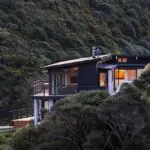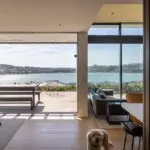Veil House, Auckland Real Estate development, New Zealand Modern Home, NZ Residential Project, North Island Building Photos
Veil House, Auckland in Auckland
23 July 2023
Architecture: Parsonson Architects
Location: Takapuna, Auckland, North Island, New Zealand
Photos by David Straight
Veil House, New Zealand
Veil House is a multi-generational family home located in Takapuna, spanning three levels with a garage situated underneath. The bedrooms are located upstairs, offering stunning views of the sea and Rangitoto Island, while the living areas are located downstairs.
A self-contained family flat can be found between the garage and upper bedrooms. The floor level is designed to follow the natural slope of the land, with beams supporting the upper level leading out to the rear garden. The kitchen and living spaces surround a large outdoor covered room that opens onto the sunny rear garden and pool area. Living spaces are nestled into the garden.
The base of the building is constructed with concrete block and timber, which is then covered with a brick skin. The upper levels are wrapped in timber cladding and slatting, providing both privacy from neighbours and unobstructed views.
The slatting above the family and outdoor living areas offers shade during the day and creates patterns of shadow and light that change throughout the day. The colour palette is mostly calm, with bright accents appearing in the joinery, artwork, and furniture.
Sustainability is a priority in the construction of the Veil House. The structure and exterior cladding are primarily made of timber, with steel used for larger spans and openings.
Insulation levels exceed standard code requirements. The house is equipped with a large 10kW array of solar panels on the roof, with excess energy being used to heat a large hot water cylinder, which acts as a battery. The remaining energy is fed into the grid with provisions made for future battery and electric car connections.
The bedrooms have heat recovery ventilation, ensuring fresh air and comfortable temperatures year-round. Additionally, a 30,000-litre water storage tank is located under the garden, collecting rainwater from the roof for exterior taps and the swimming pool. A large electrically operated vertically sliding double hung sliding window in the entry space providing good ventilation, pulling in cool low garden air and releasing it out the top on hot days.
Veil House in Auckland, North Island – Building Information
Design: Parsonson Architects – https://p-a.nz/
Completion date: 2021
Photography: David Straight
Veil House, Auckland, New Zealand images / information received 230723
Location: Auckland, North Island, New Zealand
NZ Architecture
New Zealand Architecture Designs – chronological list
Recent Architecture in New Zealand
Design: Turner Road Architecture
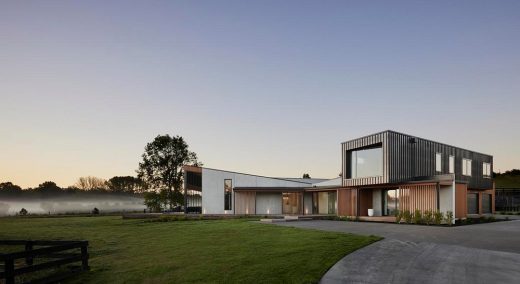
photo : Amanda Aitken
Soaring Box House, Waikato
Design: Stevens Lawson Architects

photograph : Mark Smith
The Chapel of St. Peter in Auckland
Design: CTRL Space
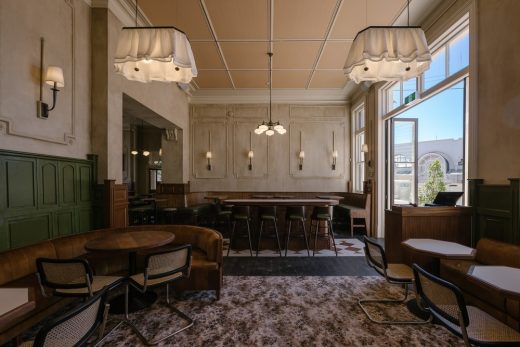
photo : Jono Parker
Hotel Ponsonby, Auckland
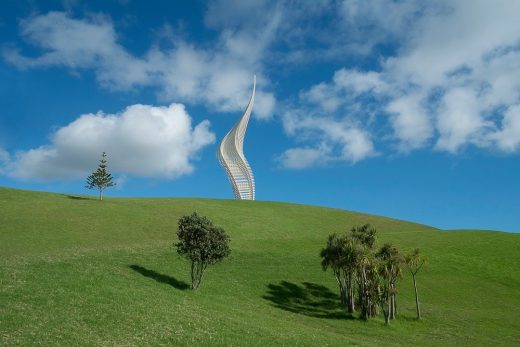
photography : David Hartley-Mitchell
Jacob’s Ladder, Gibbs Farm Sculpture Park
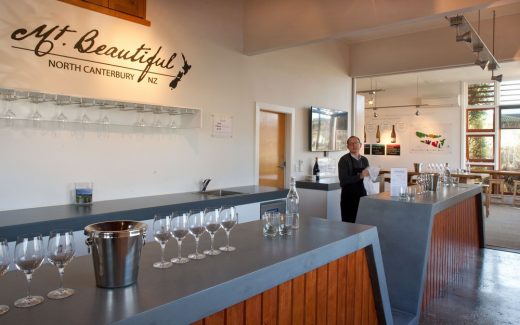
image from architects office
Mt. Beautiful Tasting Room in Cheviot
Timaru CBD Development, South Island
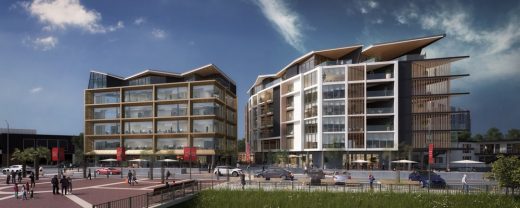
image from architect practice
Comments / photos for the Veil House, Auckland, New Zealand design by Parsonson Architects page welcome

