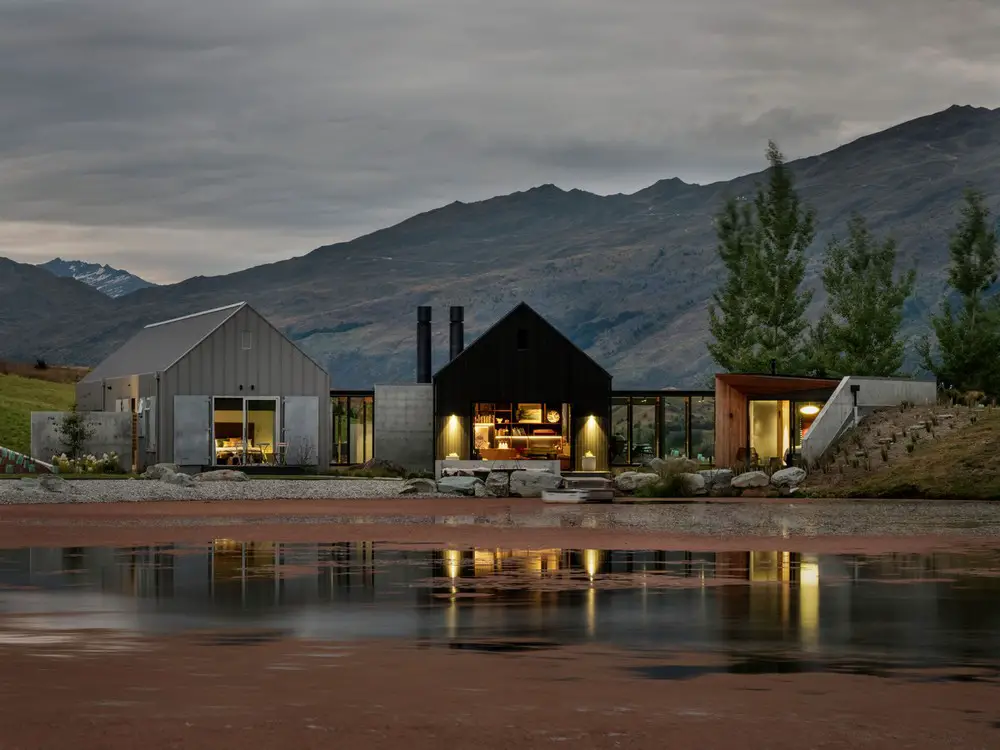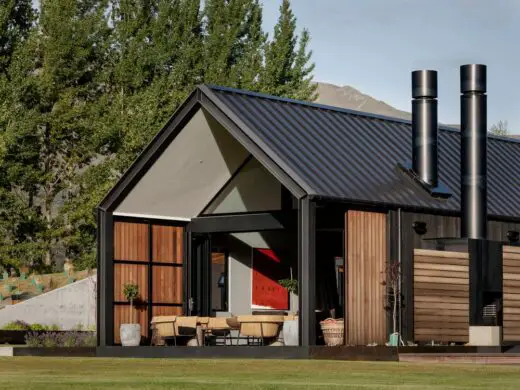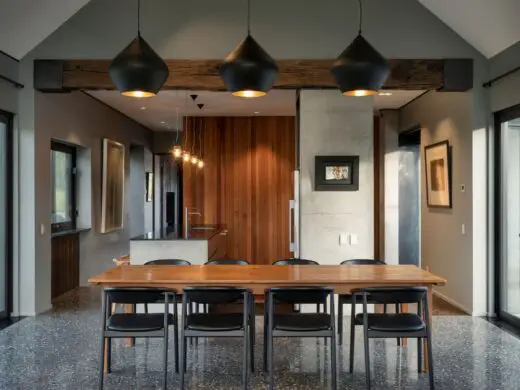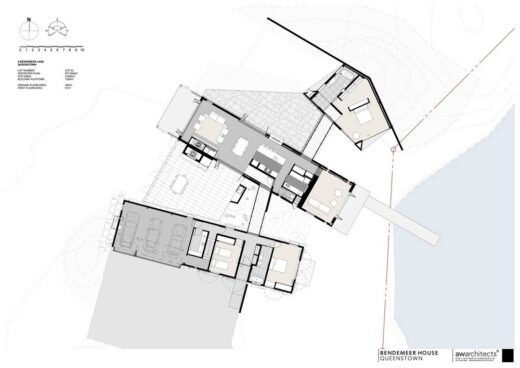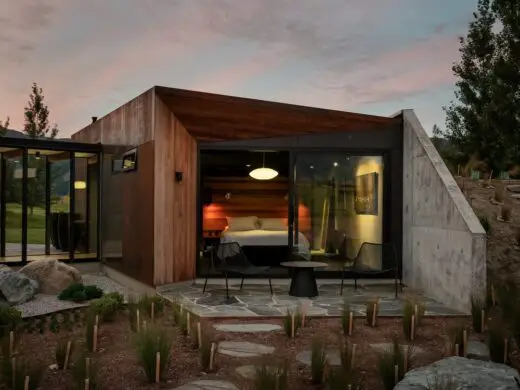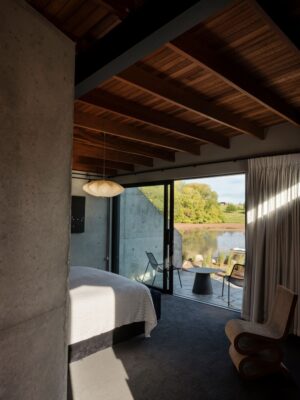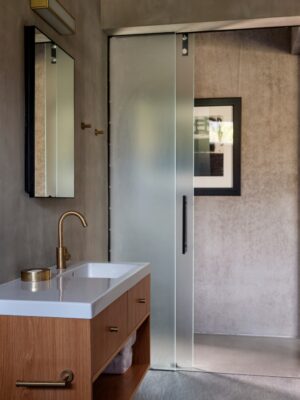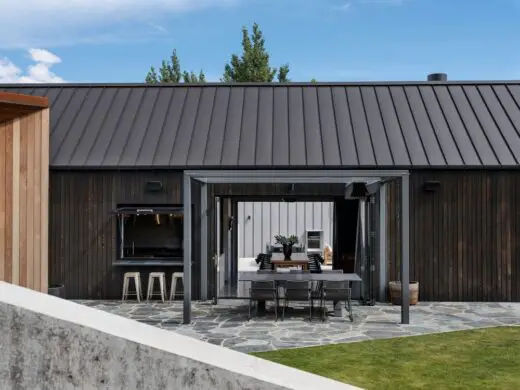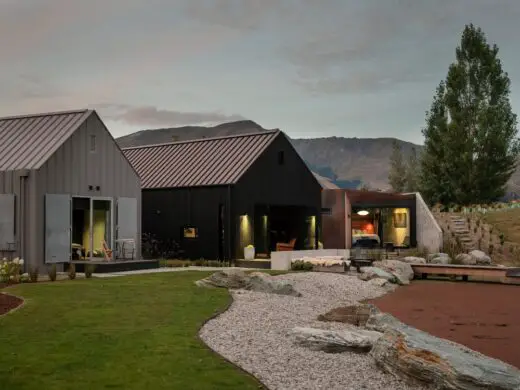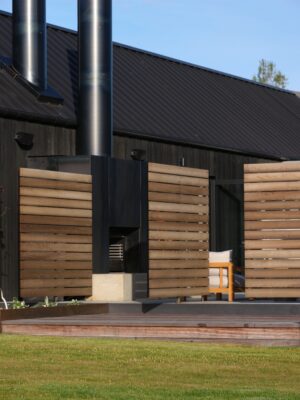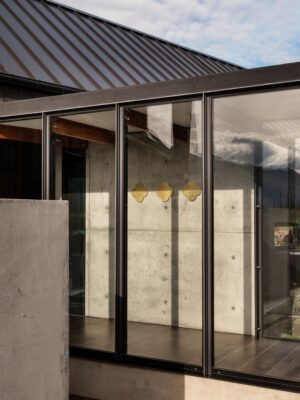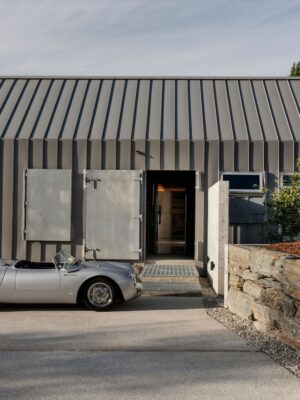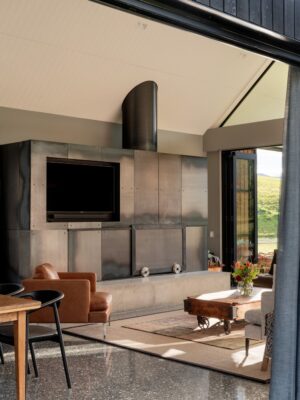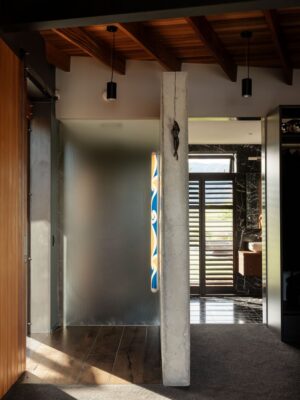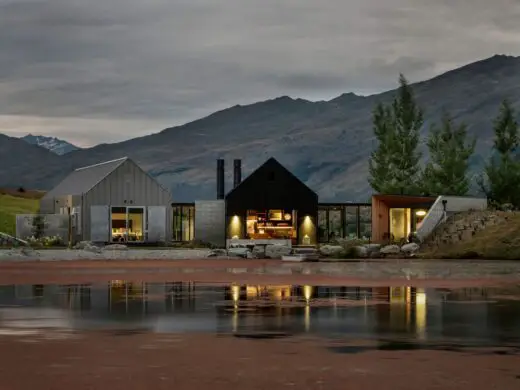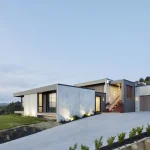Lake House, Otago Home, New Zealand, NZ Building, South Island Architecture Photos
Lake House in Otago New Zealand
9 Mar 2022
Design: AW Architects
Location: Lake Hayes, Otago, New Zealand
Photos: Sam Hartnett
Lake House, South Island
The Lake House is set out as three separate pods organised in a clear, geometrical form are oriented to the lake and connected by a glazed passage, which creates a set of courtyards. These spaces, responsive to sun and wind, invite occupation at any time of day, throughout the seasons. The central pod contains the living activities of the family, a second pod accommodates guest bedrooms and garages, and the third is the owners’ bedroom. A robust palette of natural cladding materials and quirky details enlivens the exterior.
Describe the project’s site and context
– Surrounding mountain environment with natural mounds and hollows as well as a pond on the site. “The area is on a roche moutonnee landform which has a hummocky undulating character expressive of its ice sculpted, glacial formation. Large pond to the east with an associated wetland area.
Identify any planning or other constraints
– Material restrictions within the Bendemeer zone to be approved by a design review board, as well as district wide reflectivity rules.
– Strict landscaping and planting controls. Landscape scheme “seeks to highlight and enhance the natural character by responding to and highlighting landform variation.”
Briefly describe the project, identifying the client’s brief and explain the design response:
The dwelling consists of three pavilions connected via linkways, reflecting clusters of farm buildings as found throughout the district. Two larger gable forms mirror the alpine environment, while the smaller Mai Mai form is bunkered down into the landscape.
The entry pavilion houses a garage and guest accommodation. The second pavilion contains the main living spaces while a third lakeside pavilion contains a master suite. This arrangement accommodates a couple living between the main house and Mai Mai, while the garage pavilion is to be ‘switched on’ for family and guests.
Forms are arranged to maximise views of the surrounding mountains and lake. The pavilions create a series of courtyards which afford flexible living and protection from season to season.
Briefly explain material selection and method of construction:
Natural materials drawing on the local vernacular. Profiled metal cladding, corten and blackened steel, timber weatherboards and concrete all referencing farm buildings seen throughout the Central Otago landscape. Natural stone and gravels from the area.
Each pavilion has a distinct identify via the material selection, with common threads weaving throughout.
Utilitarian garage form clad in pre-finished profiled metal. Metal shutters over openings ensure this wing can be closed down.
Main house is clad in cedar weatherboards providing a softer feel.
Mai Mai is clad with corten steel, and a heavy concrete wall anchors the building into the landform at the edge of the pond.
How consideration of the various aspects of the project’s sustainability informed the design:
– The design itself is not a glazed box in an extreme environment (hot and cold). Careful placement of windows ensures each pavilion does not overheat or lose heat rapidly.
– House separated into three distinct pavilions so only the wing being occupied is ‘switched on’. This also creates various outdoor living zones sheltered from sun and wind depending on the time of year.
– Healthy, accessible home. Accommodate the extreme climate through the building pavilion arrangement as well as size, height, construction elements (insulation etc).
– Simple rectangular pavilions allow natural light into each space. Durable material finish reduce ongoing maintenances requirements.
– By breaking down the living functions into separate pavilions, only the areas that are being occupied are ‘switched on’.
– The off-set forms allow access to northern light, whilst creating various outdoor living zones sheltered from the sun and wind depending on the time of year. Large roof overhangs to the west provide additional shelter and shade.
– Careful placement of openings ensure each pavilion does not overheat or lose heat rapidly in the extreme environment, whilst still allowing for passive ventilation.
– Durable material finishes reduce ongoing maintenance costs.
How consideration of the various aspects of the project’s sustainability informed the selection of:
Materials:
– Fully insulated concrete slabs (including slab edge and thermal breaks) incorporating underfloor heating. Slab left exposed in main living wing providing good thermal mass.
– Thermomass concrete wall and warm roof to Mai Mai where bunkered down into the ground.
– Low maintenance, durable, pre-finished materials utilised including pre-finished steel, cedar and corten steel. Thermally broken aluminium joinery.
– Selected materials were sourced locally where possible, including natural stone and gravels used both internally (concrete slab) and externally (landscaping).
Construction Methods:
– Timber jetty projects from the main house over the pond constructed in timber to minimise effects on environment.
Operating systems, building performance and technologies, including energy consumption / generation, heating and cooling, maintenance, treatment of waste, water recycling, eventual decommissioning and re-use of materials:
– Hydronic underfloor heating and radiators powered by a hot water heat pump which is boosted by a gas boiler when the temperature drops during winter. Heating is zoned so only spaces that are being used (i.e. specific pavilions) are turned on.
– Warm roof and thermomass concrete wall to Mai Mai
– Low maintenance materials
– Stormwater discharges to the lake/pond on site
Lake House in Otago, South Island NZ – Building Information:
Design: AW Architects – http://awarchitects.co.nz/
Project size: 383 sqm
Site size: 21660 sqm
Completion date: 2021
Photography © Sam Hartnett
Lake House, Otago South Island images / information received 090322
Location: Lake Hayes, Otago, New Zealand
New Zealand Architecture
Contemporary New Zealand Buildings
New Zealand Architecture Designs – chronological list
New Zealand Architecture Studios
New Zealand houses featured
Architects: Matter
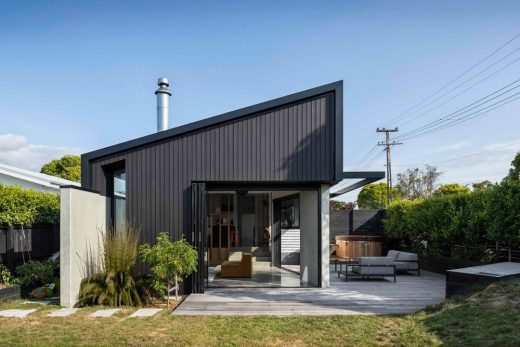
photo : Simon Devitt
Cottage Sandwich
, North Island
Architects: Matter
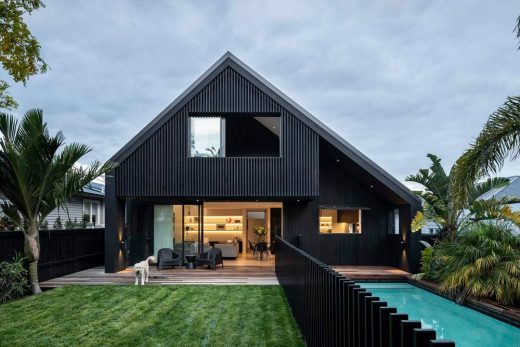
photo : Simon Devitt
Green Walls & Gables Residence
New Zealand Architecture – Selection
Design: Patterson Associates Limited
Mai Mai building
Design: Fearon Hay Architects
Mountain Retreat
Comments / photos for the Lake House, Otago South Island property design by AW Architects page welcome

