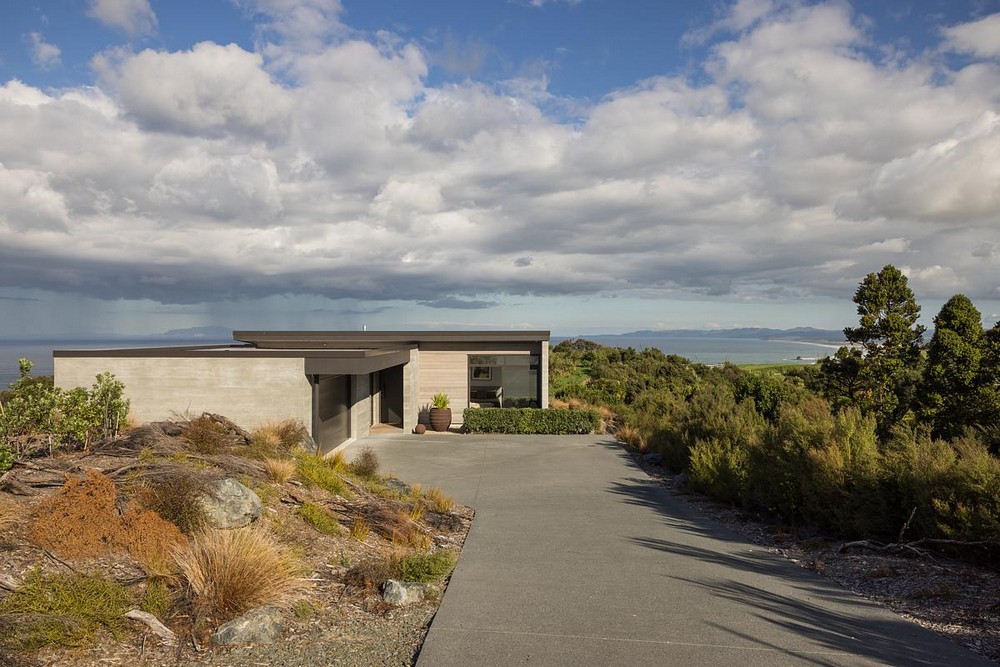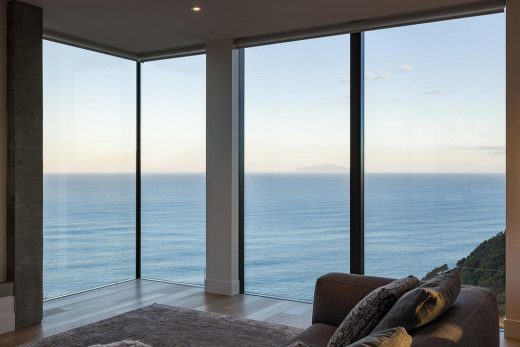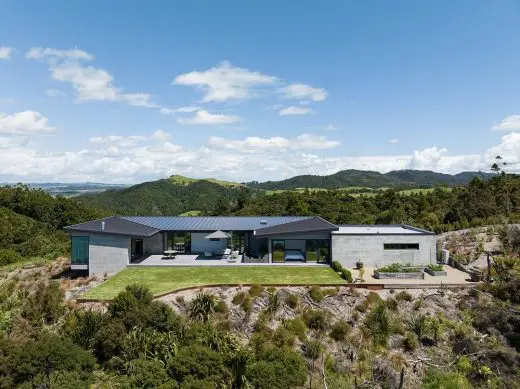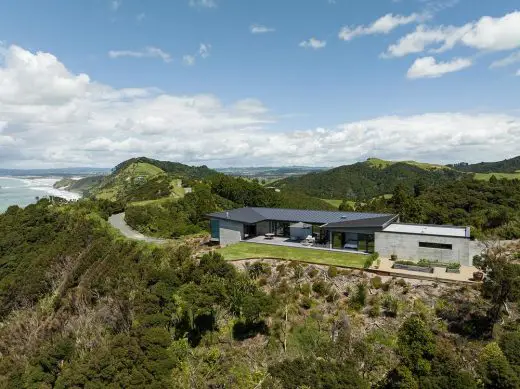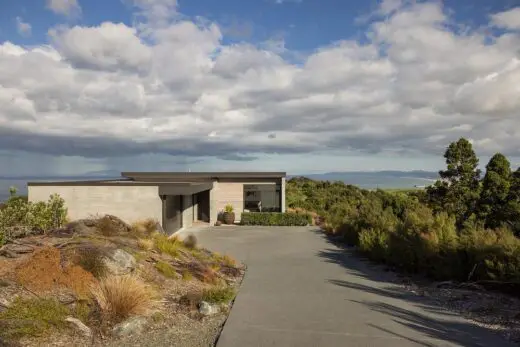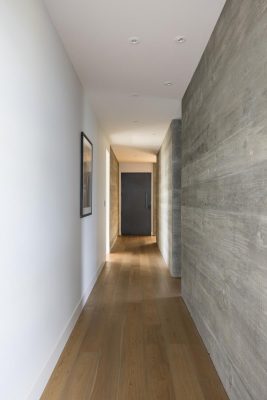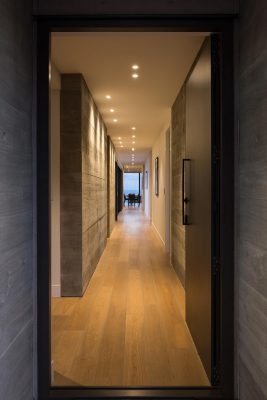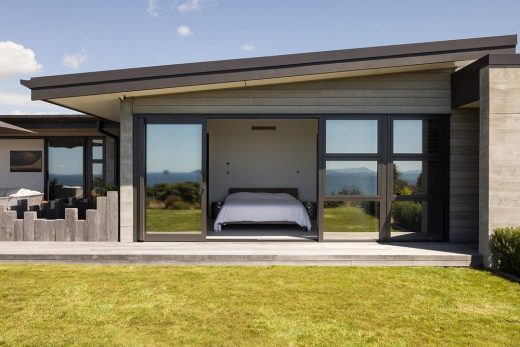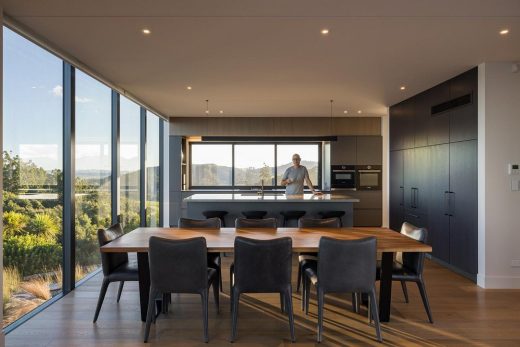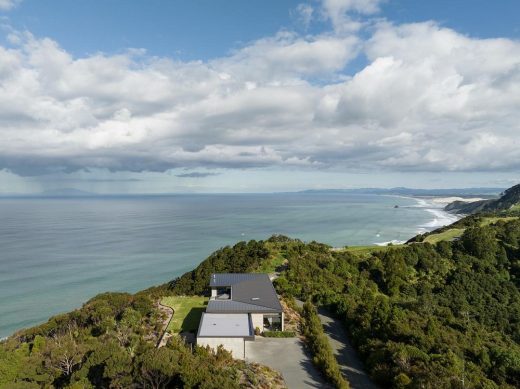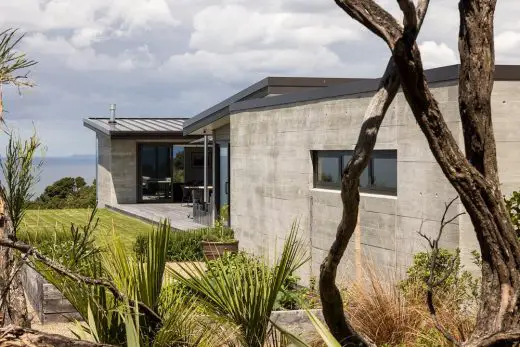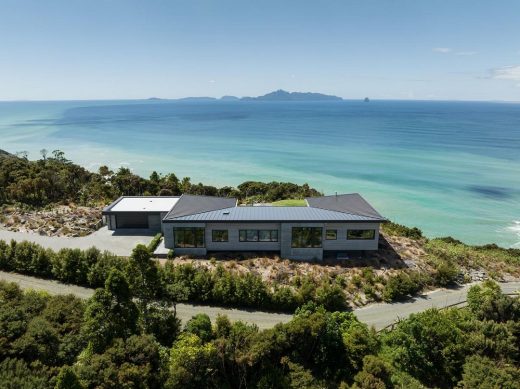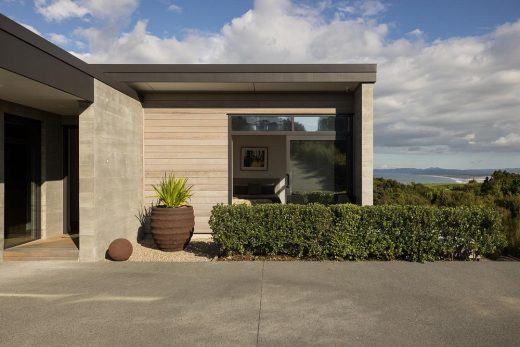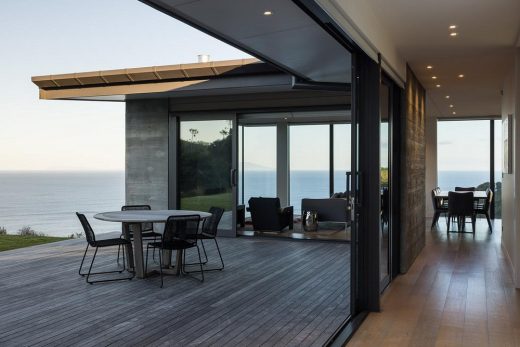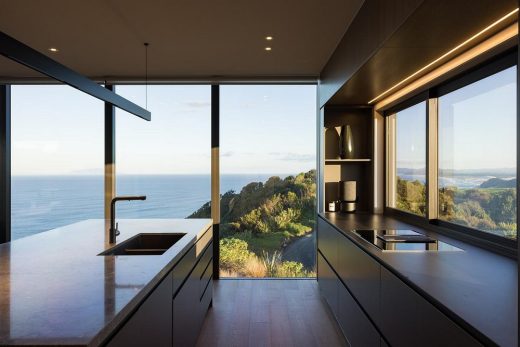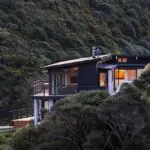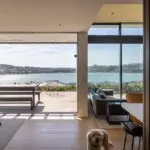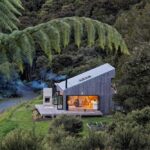Breamtail House, Northland, NZ Development, New Zealand Real Estate Project, Architecture Photography
Breamtail House in Northland, NZ
19 July 2023
Design: LTD Architectural Design Studio
Location: Northland, New Zealand
Photos: Mark Scowen
Breamtail House, NZ
This stunning site on the East Coast of Northland commands almost unbelievable views… however these don’t come without a series of challenges. First and foremost that of designing in a location regularly assaulted by gale force winds and driving storms. Designing for resilience in an evermore extreme environment is becoming a key element of modern house design and this project was no different.
From the conceptual process emerged a building that slinks down low on the exposed site and anchors itself firmly to the ground with deeply bedded concrete walls. Low pitched roofs reduce the building’s profile, limiting its exposure to the elements, meanwhile the building form and roofline are simplified to eliminate any points of weakness. Established on these underlying principles the design then freely maximises the jaw-dropping views via a combination of large glazed areas and carefully framed openings.
Rather than being bunker-like, the house looks and feels light and open. This is helped by elements such as the living area, which cantilevers slightly over a naturally landscaped slope as it falls away towards the cliff, and airey, light-filled spaces which balance out the stern exposed concrete finishes. In this way the design has succeeded at its main objective – an architecture that is simultaneously simple, resilient and beautiful.
Design Feature & Creative Solutions:
The designated building platform is a long slender opening set amongst native bush and follows a ridge line set high above the coastline. The dominant site feature is the 180 degree views from Whangarei heads in the north around to Mangawhai beach in the South. Capturing this was the main focus of the brief.
The house has been designed to follow the site contour while maintaining oceans views from all main spaces, and also looking back through to the rolling native bush views to the west.
With extreme wind conditions the low pitched roofs are sleek and help the house to hug the ground. Insitu Concrete fin walls run through the house anchoring it into the land and create a sense of permanence while the cantilevered Cedar clad living space hangs out over the ground as it drops away towards the ocean.
With the site access from the west the garage has been dug into the heavily landscape bank so it’s not visually dominant and to give clear direction to people arriving at the house, and a private courtyard space for the guest bedroom.
The central courtyard deck gives the occupants a sheltered outdoor living space which traps the sun and maximises the usable outdoor space for entertaining and kids play.
Breamtail House in Northland, New Zealand – Building Information
Architect: LTD Architectural Design Studio – https://www.ltdarch.co.nz/
Project size: 306 sqm
Site size: 15134 sqm
Completion date: 2023
Building levels: 1
Project Lead: Joseph Long
Contractors: The House Company
Photography: Mark Scowen
Breamtail House, Northland, NZ images / information received 190723
Location: Northland, New Zealand
NZ Architecture
New Zealand Architecture Designs – chronological list
Auckland TVNZ Television Network Centre Building
Design: Warren and Mahoney Architects
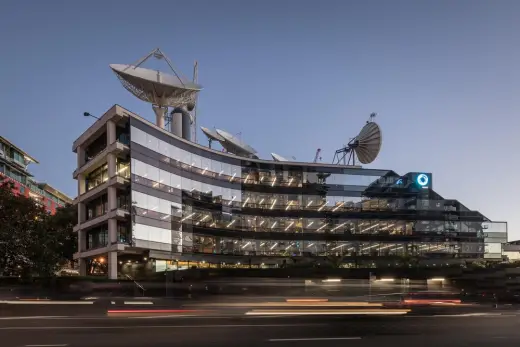
photo : Patrick Reynolds
Recent Architecture in New Zealand
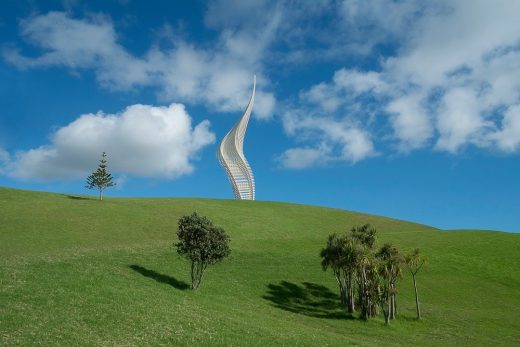
photography : David Hartley-Mitchell
Jacob’s Ladder, Gibbs Farm Sculpture Park
Architects: Patterson Associates
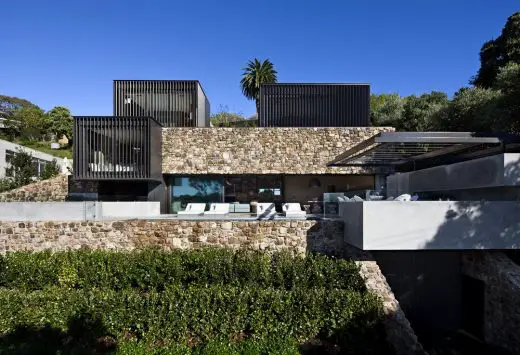
photo : Simon Devitt
New House on Waiheke Island
Mt. Beautiful Tasting Room in Cheviot, South Island
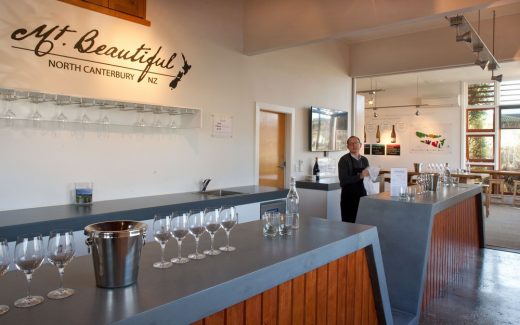
image from architects office
Mt. Beautiful Tasting Room in Cheviot
Timaru CBD Development, South Island
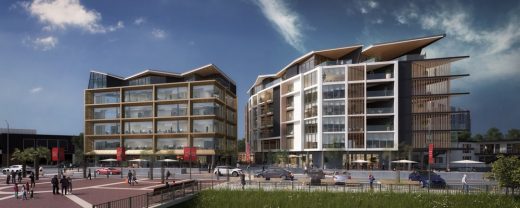
image from architect
Comments / photos for the Breamtail House, Northland, NZ designed by LTD Architectural Design Studio page welcome
Website: Northland

