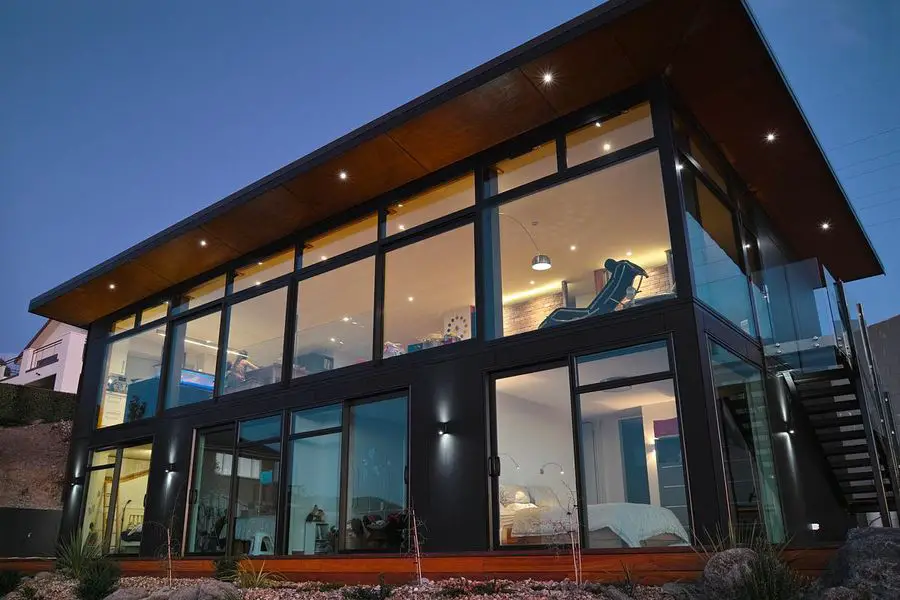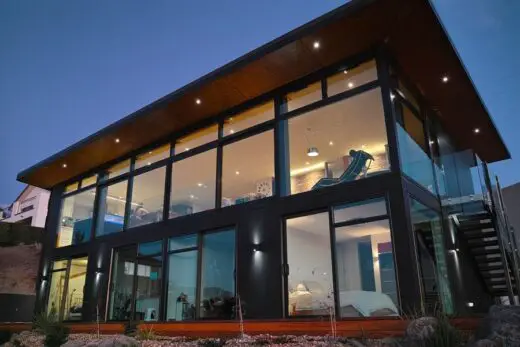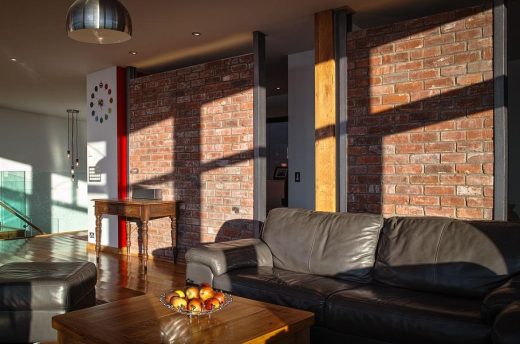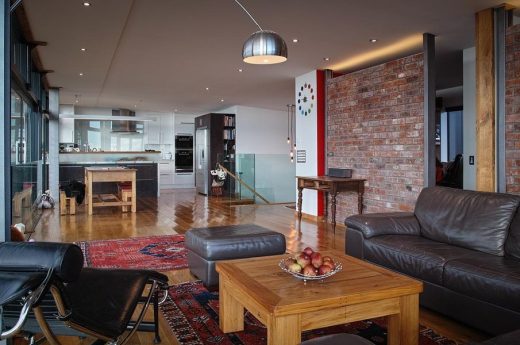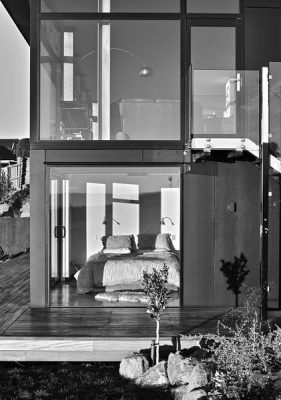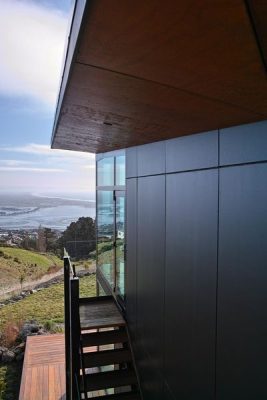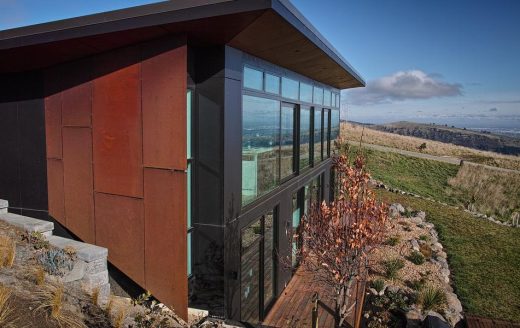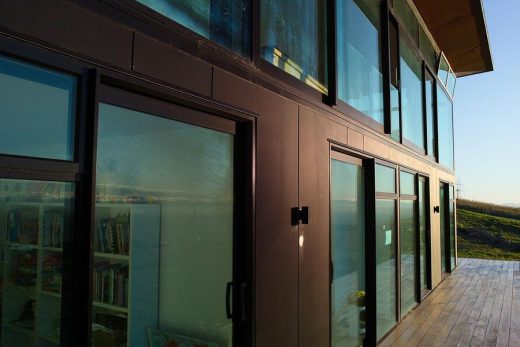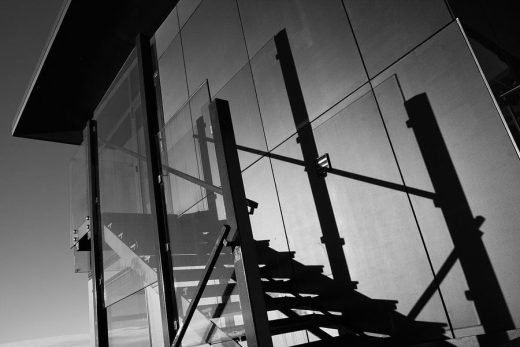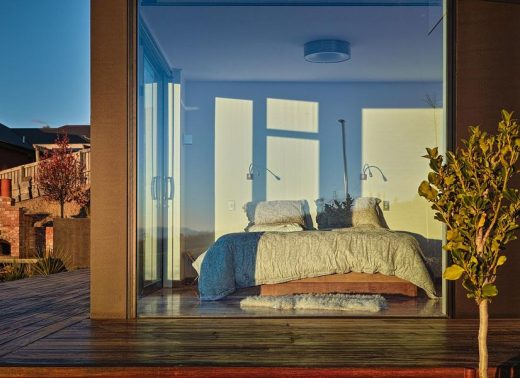Black House, Christchurch home, New Zealand South Island real estate, NZ property images
Black House in Christchurch
13 Sep 2023
Design: MCAS
Location: Christchurch, New Zealand
Photos by Mick Stephenson
Black House, NZ
The open space celebrates the view of the city and the hills in the background. The whole of the north façade is glazed, including the northwest corner; this way the entire view is accessible to the whole living area, dining, and kitchen.
The ceiling is gently sloping towards the northwest corner, this generates a subtle feeling of being drawn towards the outside.
The building envelope needed to be highly thermally efficient as the client wanted a very warm house minimizing the cost of heating.
Heating the house is a geothermal underfloor heating system. It consists of two hundred meter deep boreholes retrieving heat from the underground and exchanging it with the underfloor heating fluid.
The underfloor heating pipes have been laid into a thin concrete screed above an insulating layer on top of the structural concrete slab. This is to improve the heat radiation.
The roof eave has been designed to keep most of the summer sun out of the building, whilst allowing the winter sun to warm the floors and the two recycled brick feature walls that acts as thermal mass storing the heating and releasing it through the night. The façade features outward opening windows at high level to allow the heat to escape and generate natural ventilation for cooling during summer.
The house has been designed to minimize thermal bridging in the outside envelope. Roof rafters have been increased in size to have bigger spacing between them allowing for better insulation. The timber wall framing has been increased in size for the same reason. The steel work has been installed on the inside of other components to allow continuous insulation around it.
A glass balustrade has been designed at the interior of the big sliding door so that when this is open the feeling of the outside is carried into the dining area, acting in fact as a covered deck.
Black House in Christchurch, NZ – Project Information
Architects Office: MCAS – Max Capocaccia Architecture Studio
Architect: Max Copocaccia
Website: https://www.mcarchstudio.nz/
Project Size: 280 m2
Completion Date: 2013
Building Levels: 2
Photography: Mick Stephenson
Black House, Christchurch, New Zealand images / information received 130923 from MCAS
Location: Christchurch, New Zealand
New Zealand Architecture
Contemporary New Zealand Buildings
New Zealand Building Designs – chronological list
New Zealand Architects Studios
Christchurch Buildings
Bridle Path House Property in Christchurch
Design: Borrmeister Architects
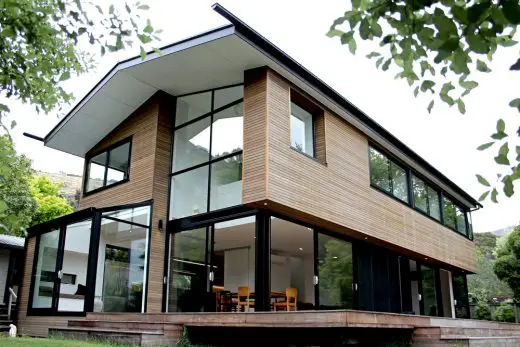
image from architecture studio
Urban Village Competition in Christchurch – entry
Design: ZOTOV&CO
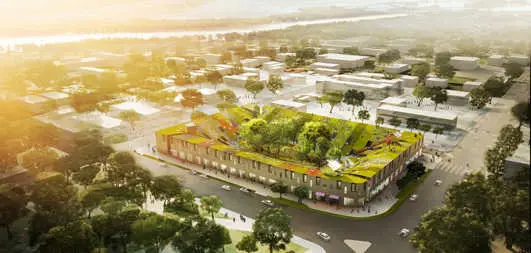
picture from architects
Christchurch Airport Regional Lounge
Design: BVN Donovan Hill with Jasmax
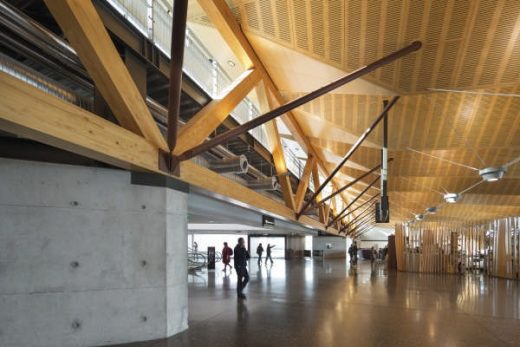
pictures from architects studio
Christchurch Stadium
Design: Populous
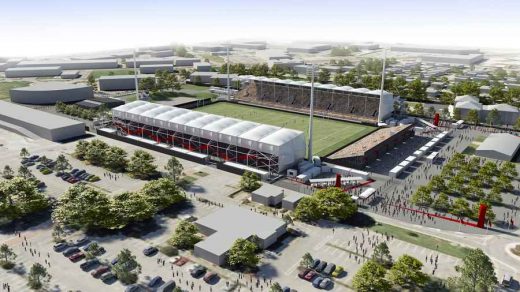
picture : Populous
Christchurch Airport Building
Design: HASSELL + Warren and Mahoney
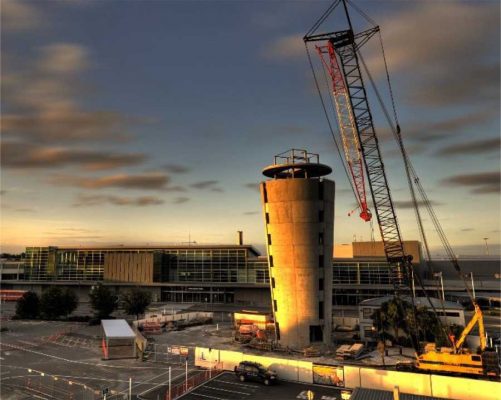
image © Wayne Williams / CIAL
Waitomo Glowworm Caves Visitor Centre, Waitomo, Otorohanga, northern New Zealand
Design: Architecture Workshop
Forsyth Barr Stadium, Dunedin, southern New Zealand
Design: Populous with Jasmax
Comments / photos for the Kingswood House, Christchurch, New Zealand property design by MC Architecture page welcome

