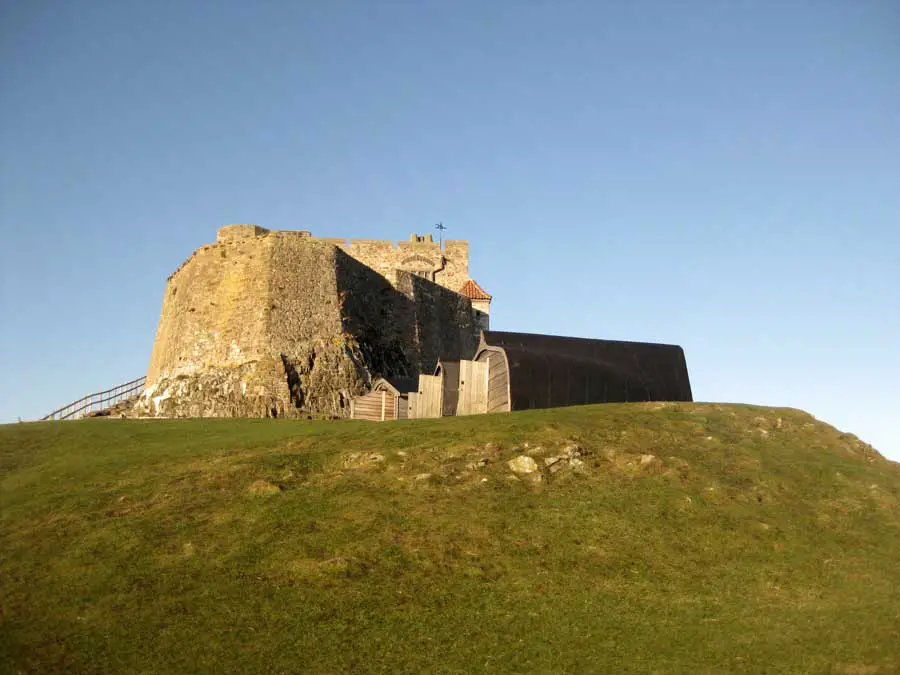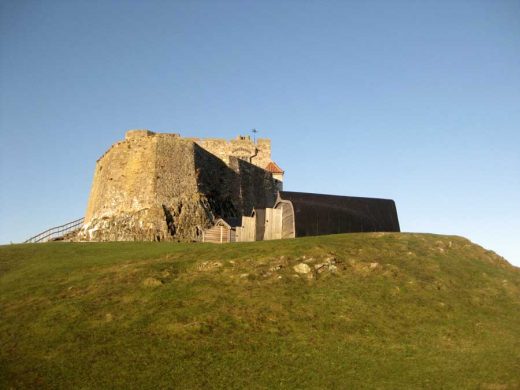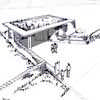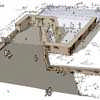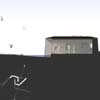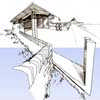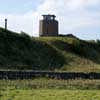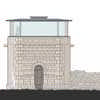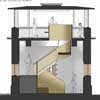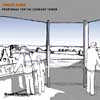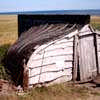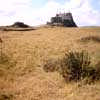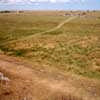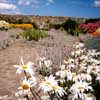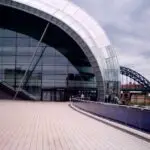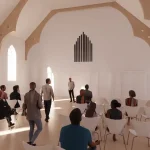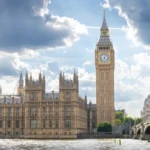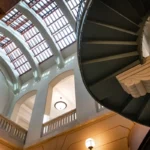Holy Island, Architecture, Northumbria, England, UK, Pictures, Location
Holy Island, England : Building
Northumbrian Building – Lindisfarne Castle by Edwin Lutyens, architect
5 Mar 2012
Lindisfarne Photos
boats:
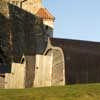
photographs © Isabelle Lomholt
view looking up at the south facade:
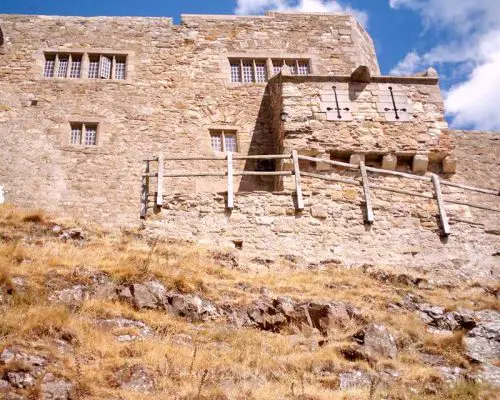
building photo © Adrian Welch
10 Jul 2011
Lindisfarne Castle
Photos from inside Lindisfarne Castle
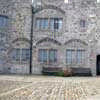
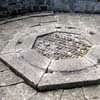
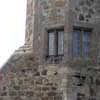
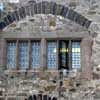
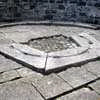
photographs © Isabelle Lomholt
8 Dec 2010
Holy Island Buildings
ICOSIS Architects have recently received Planning Permission for two projects on Lindisfarne, Northumberland, on behalf of Natural England and The Holy Island of Lindisfarne Community Development Trust.
1. The first is the erection of a new visitor building, on the route between the village and Lindisfarne Castle, which will offer a new focal point for visitors to the island, providing information and interpretation, an area for watching birds, and a muster point for groups of up to a maximum of around 60-70 people.
The simple diagram of two independent, interlocking walls achieves the various functions required for the building: creating an external covered stopping point; an internal muster point and interpretation space; and a bird viewing area beyond, as shown in the sketch diagram:
The stone wall to the field along the route between the village and castle (1) is broken to form two independent interlocking walls creating an external covered gathering area (2), an interpretation/exhibition space (3), an internal muster point with additional interpretation material (4) and a bird viewing area beyond (5). A natural pond (6) is proposed for the north side of the building to prevent livestock in the field from approaching the glass, without the requirement for additional fencing. [Numbers refer to 3D sketch of the building without a roof].
The roof is to be a turf and in order to achieve the same appearance as the field and also to minimise removing material from site (skips) the soil removed as part of the excavation for the building is to be set aside then installed on the roof upon completion and allowed to self-seed.
It is intended that the exhibition and interpretation displays are designed to be integral to the building – incorporated within recesses in the internal walls, and carvings, or cases, in the stone floor – rather than add-on interpretation panels. The whole – building and exhibition – aims to be both simple and robust, but with close attention to detail. As part of the proposals it is intended that the new building will work in tandem with the Lookout Tower housing a screen or screens linked to cameras on the top of the Tower, allowing all visitors to the island the opportunity to appreciate views from the upper level of the Tower.
2. The second project is the conversion of a 1950’s former coast guard lookout tower is located on the south side of the island adjacent to Lindisfarne Priory. The octagonal stone tower is two storeys high with an lookout cabin and surrounding balcony, providing outstanding views over the island, Lindisfarne National Nature Reserve, the Farne Islands and along the coast. There is currently no public access to the building and the proposals are to remove the existing upper floor structure and replace this with a a fully-glazed room which can accommodate up to around 15 people, whilst retaining the existing concrete floor structure, and replacing the existing ladder with a more accessible stair.
The new stair is located in a central position creating maximum space around the outside within the new upper room, allowing visitors to get close to all windows & views. This allows interpretation material to be placed around edge of the space, cast in relief as a continuous tactile band around the perimeter of the building with information on the landmarks and views in each direction with large double glazed single sections installed to maximise the clear openings between the new steel “fin” columns supporting the roof structure at each corner. It is intended that the new stair appears like a simple Oak element hung from the main upper floor structure.
Holy Island Building images / information from ICOSIS Architects
ICOSIS Architects – featured on the Edinburgh Architecture website
Lindisfarne Buildings
Holy Island, Northumberland
Lindisfarne Castle includes building elements by architect Edwin Lutyens:
General view of Holy Island; Lindisfarne Castle from west
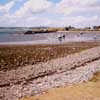
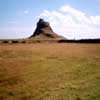
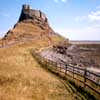
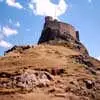
building images © Adrian Welch
Lindisfarne Castle from south and east
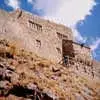
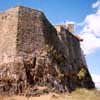
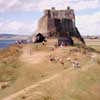
building images © Adrian J Welch
Upturned boat – shed typical for Holy Island; Lindisfarne Castle from east
Getrude Jekyll Gardens – from Lindisfarne Castle ; close up
Holy Island Architecture images available: photos 1280×1024 pixels, 72dpi
Location: Holy Island, Northumberland, Northeast England, UK
Newcastle Architecture
Contemporary Newcastle Buildings
Newcastle Architecture Designs – chronological list
Lindisfarne Castle architect – Edwin Lutyens
Buildings / projects in Newcastle area
Alnwick Gardens
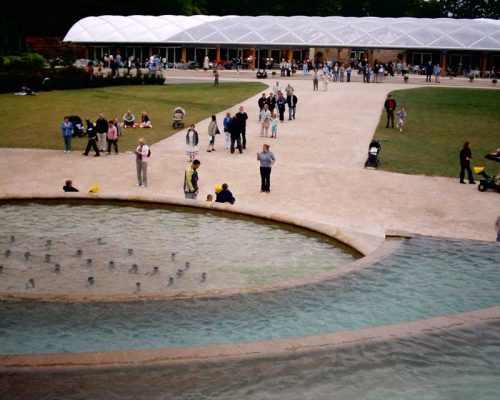
image © Adrian Welch
Woodhorn Colliery, Ashington, Northumberland
RMJM Architects
Woodhorn Colliery
Newcastle Architecture – Selection
Sage Gateshead
Foster + Partners
Newcastle Concert Hall
Dance City
Malcolm Fraser Architects
Newcastle Dance City
Comments / photos for the Holy Island Building page welcome

