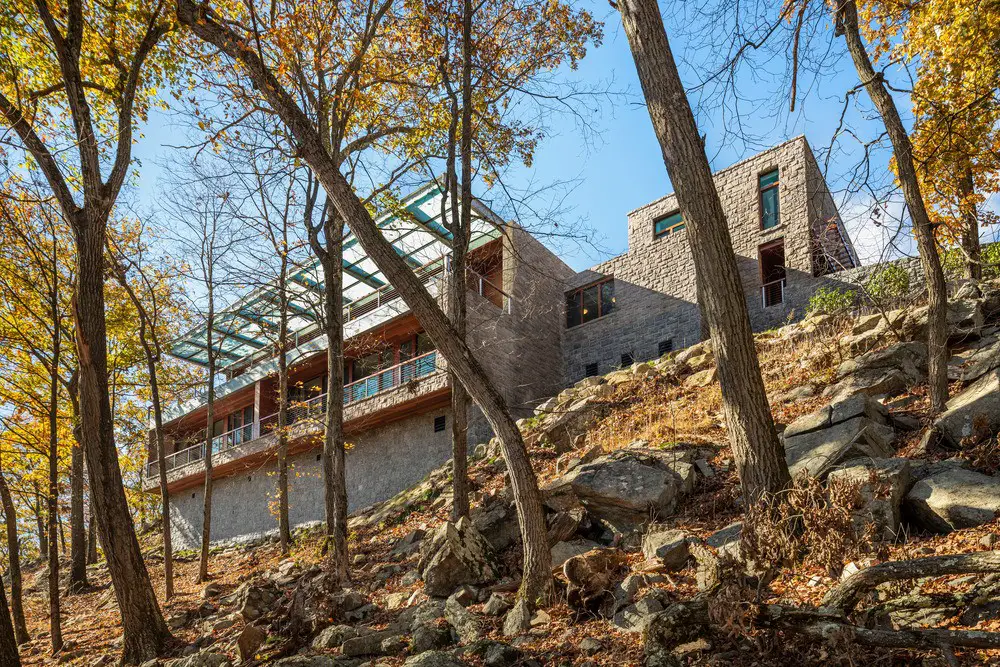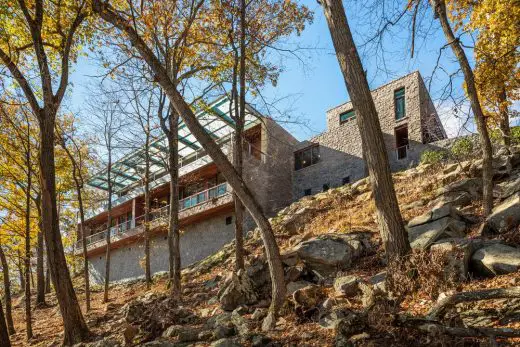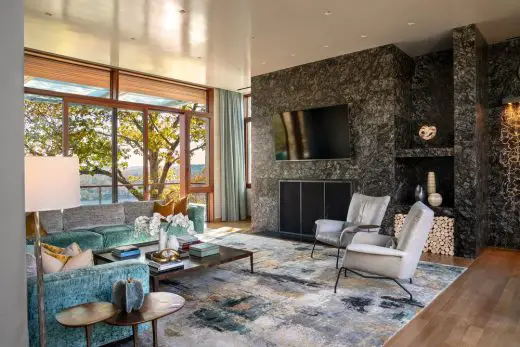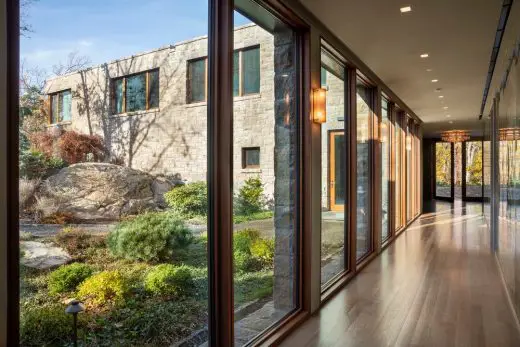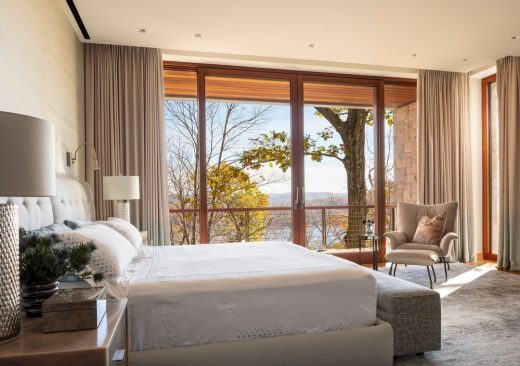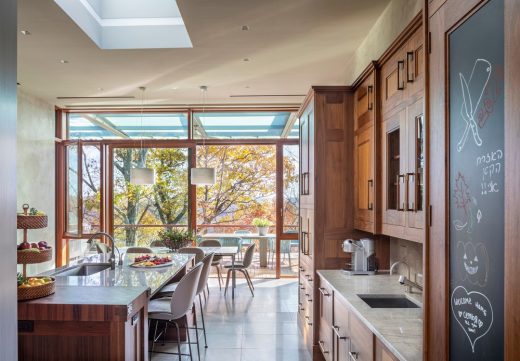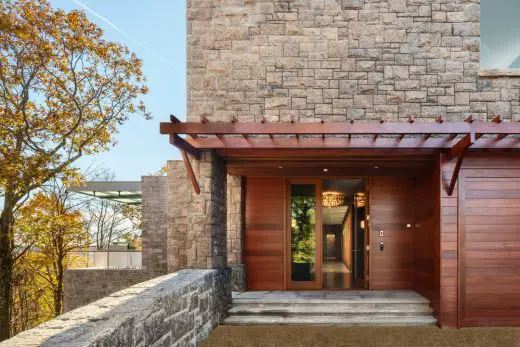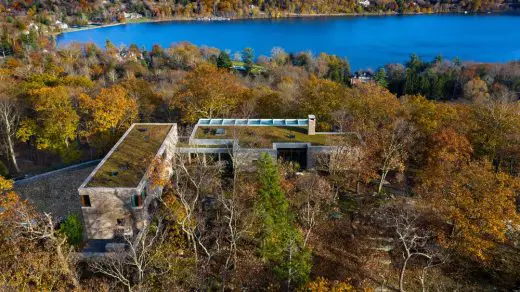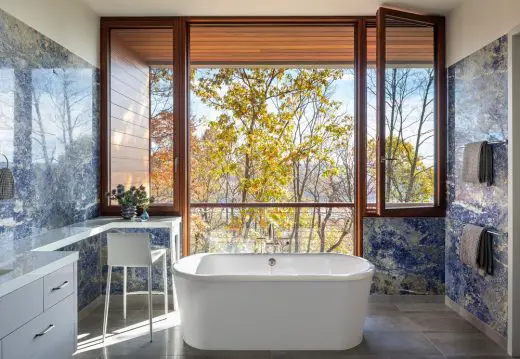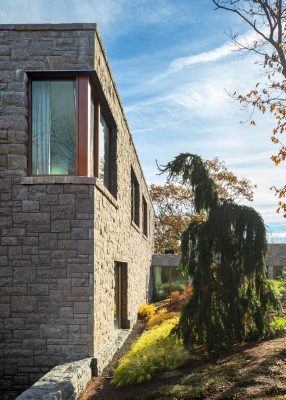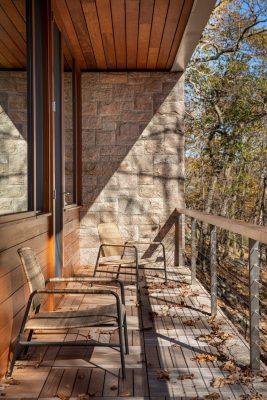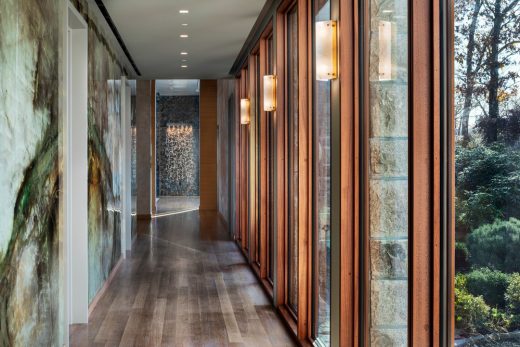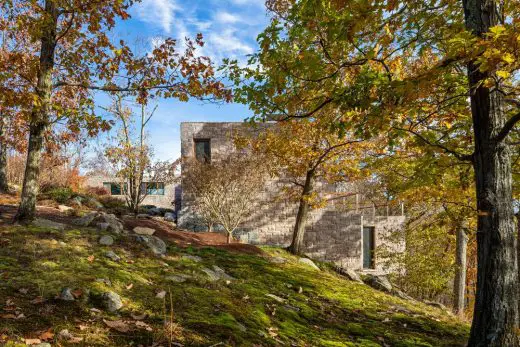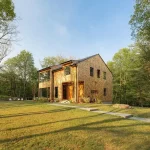Sterling Forest House, Real Estate NY, New York Building Project, American Architecture Photos
Sterling Forest House in NY
Jul 14, 2021
Architecture: Alexander Gorlin Architects
Location: Sterling Forest, New York, USA
Sterling Forest House in New York
Alexander Gorlin Architects was commissioned to create Sterling Forest House, a part-time residence for a large family that would be both private and unobtrusive. The main design challenge was to gain approval for a bold, contemporary architectural statement in a village famed for its historical residences.
To achieve that balance, the house was nestled into the rock of its steeply sloped site and utilized locally quarried stone to blend into its surroundings. Many sustainable design strategies were implemented to reduce the environmental impact of the house and its visual impact on the local community. The resulting home sets a new architectural standard for its community, and demonstrates how the house construction process can be conducted in a minimally impactful way.
Clad in a local granite of salmon and gray, with a green roof, and mahogany windows with non-reflective glass, the house dissolves into its surroundings from a distance. Arriving up a winding driveway, the house is set into a natural rock shelf, allowing for an L-shaped plan that wraps around an internal rock garden, and entry into the level of living space; kitchen, dining, and living areas.
The entry hall, paneled in reclaimed wood, opens into a hall looking into the garden. A cantilevered frosted glass canopy extends over the terrace to allow for outside living in inclement weather. The lower level includes all bedrooms and private spaces, each with a private terrace looking into the forest. The garage, guest wing, and playroom are in the adjoining wing of the plan. From below, the house takes on the appearance of a castle in the woods, emerging from its rugged and rustic surroundings.
Careful attention was paid to ensure the preservation of the site’s precipice and natural vegetation. Both the location and orientation of the plan were adjusted multiple times to minimize the removal of trees. Similarly, the driveway’s path weaves around older growth trees to preserve them. The building’s footprint was minimized by incorporating the mechanical room underneath the house, rather than adjacent to it. In total, 60% of the site was left untouched to allow the clients to enjoy the landscape’s wild character.
The design incorporated multiple sustainable design features in order to minimize the house’s impact on its environment. Those features included a drainage system along the driveway that redirects rainwater runoff to supply the courtyard garden’s irrigation system. A green roof replaced vegetation removed by construction, and heavy machinery was brought onto the site over protective boards in order to minimize damage to the landscape itself. These initiatives contributed to a construction process that was carried out with as minimal impact to the site as possible.
This house establishes a new contemporary architectural vernacular for a community characterized by 1880s Tudor-style historic homes. This was done in as sensitive a fashion as possible, and in collaboration with the town’s architectural review board.
Sterling Forest House in New York – Building Information
Architecture: Alexander Gorlin Architects
Architects: Alexander Gorlin, Cyrus Sarrafha, and Scott Benedict, Alexander Gorlin Architects
Interior designers: Judy Olson Dunne, Butter and Eggs
Geotechnical engineer: James Beattie, Melick-Tully and Associates, P.C.
Civil engineer: David Higgins, Lanc & Tully Engineering and Surveying, P.C.
Structural engineer: Nat Oppenheimer, Silman
MEP engineer: Gene Eng, GC Eng & Associates, P.C
Lighting designer: Randy Sabedra, RS Lighting Design
Acoustical consultants: Carl Rosenberg, Acentech Inc.
Specification writer: Aaron Pine, Construction Specifications, Inc.
Waterproofing: Justin Henshel, Henshell & Buccellato
Building envelope inspections: Robert J. Zmijewski, RZ Associates, LLC
Construction manager: Gerry Holbrook, Taconic Builders
Facade Consultant: Benson Gillespie, AJLP| Surface Design Group
About Alexander Gorlin Architects
Alexander Gorlin Architects is an award-winning design firm that embraces a diverse range of clients for whom they apply the same degree of design excellence. With offices in New York City and Miami, the firm is renowned for its ability to create comfortable, welcoming spaces with a Modernist aesthetic.
The practice is founded on the belief that excellent design should be applied to all realms of society. To that end, they have applied their creativity and expertise to housing across the social spectrum, as well as to schools, religious institutions, and commercial buildings. They believe in rigorous analysis, synthesis, and creativity at every level, and their designs are clean, modern, sophisticated, and fun. Clients can expect thorough research, intensive design development, and responsive solutions to their needs.
The firm has received numerous accolades, including several Design Excellence Awards from the American Institute of Architects, and has been published in Architectural Digest, Architectural Record, The New York Times, and the Wall Street Journal. For several years running, Alexander Gorlin has been included in Architectural Digest’s AD100 list of top architects and designers. In 2005, the American Institute of Architects recognized Mr. Gorlin’s significant contribution to the profession by bestowing one of its highest honors upon him: that of Fellowship.
Photography: Peter Aaron
Sterling Forest House, Queens images / information received 140721 from Alexander Gorlin Architects New York
Location: Sterling Forest, NY, USA
New York State Residences
Contemporary New York Houses – recent selection below:
North Sea House, Southold, North Fork of Long Island, Suffolk County
Architects: Berg Design
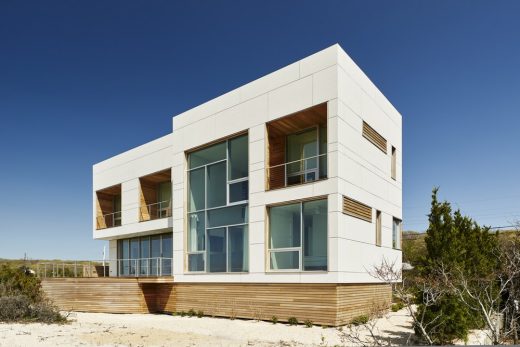
photo : Edward Caruso
North Sea House in Southold on North Fork
Cocoon Cottage, Southampton, Suffolk County, Long Island, NY, USA
Design: Nina Edwards Anker, Assoc. AIA, PhD
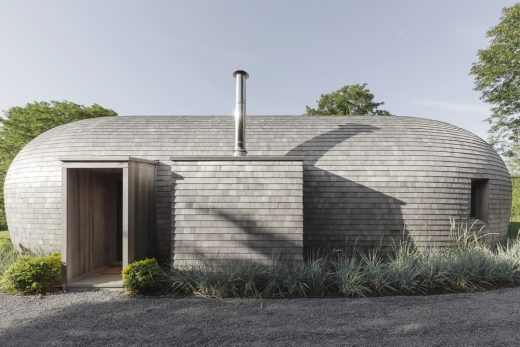
photograph : Caylon Hackwith
Cocoon Cottage, Southampton, Long Island
Peconic House, Hampton Bays, Southampton, Suffolk County, New York, USA
Architects: Mapos
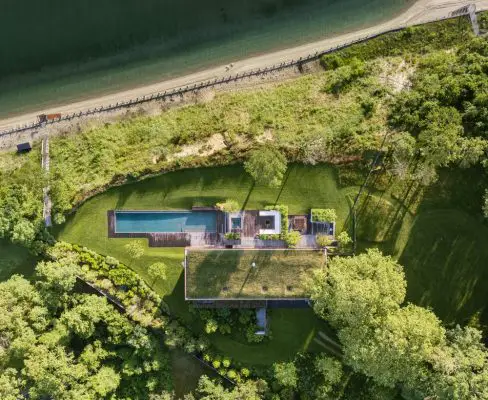
photograph : Michael Moran
Peconic House in Hampton Bays
Georgica Cove House, East Hampton
Design: Bates Masi + Architects
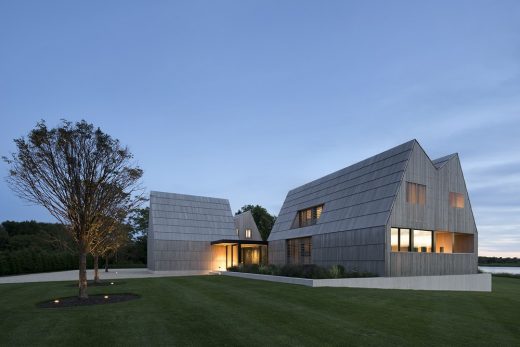
image from architects
New House in East Hampton, NY
New York City Architecture
Contemporary New York Buildings
Manhattan Architectural Designs – chronological list
New York City Architecture Tours by e-architect
432 Park Avenue Skyscraper
Design: Rafael Viñoly Architects

image © dbox for CIM Group & Macklowe Properties
432 Park Avenue Tower New York
Comments for the Sterling Forest House in NY design by Alexander Gorlin Architects page welcome

