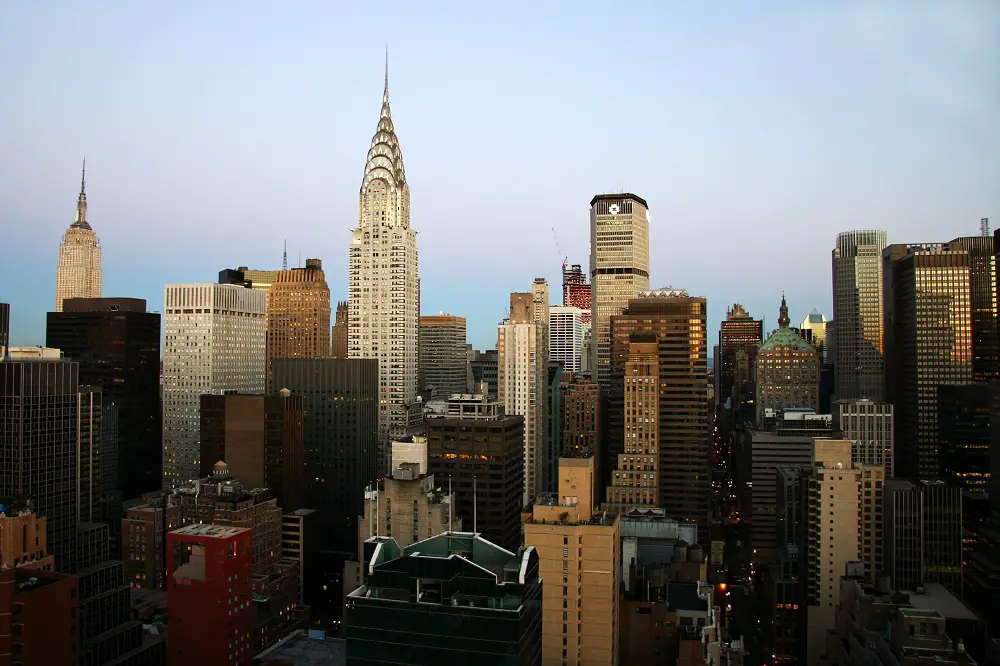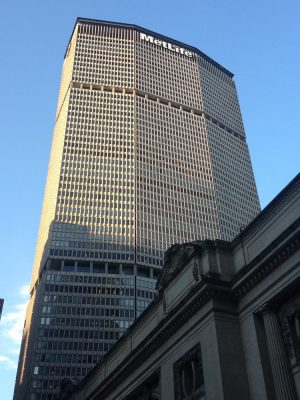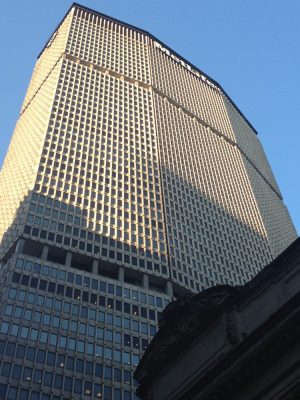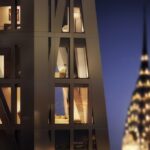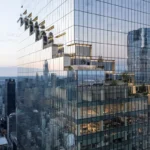MetLife Building Manhattan, New York City Tower, Architect, NY Icon Design Contest, Project News
MetLife Building Manhattan Tower, New York
200 Park Avenue Development: NY Building, USA – Reimagine a NYC Icon Design Contest
Jul 5, 2016
MetLife Building New York City
MetLife Building in New York City
Located above Grand Central Station, formerly the Pan Am Building, 59-story skyscraper at 200 Park Avenue at East 45th Street:
images from 1 Jul 2016 © Adrian Welch:
Mar 8, 2016
MetLife Building New York City Competition
Reimagine a New York City Icon Competition
Metals in Construction Magazine and a Jury of Architects and Engineers Announce the Recipients of $15k in Prize Money for the Most Innovative and Energy-Efficient Redesign of the Façade of 200 Park Avenue.
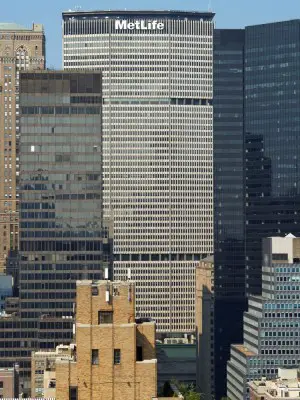
photo by I, DavidShankbone, CC BY-SA 3.0, http://commons.wikimedia.org/w/index.php?curid=2521034
The “Reimagine a New York City Icon” competition, the 2016 Design Challenge sponsored by Metals in Construction magazine and the Ornamental Metal Institute of New York invited architects, engineers, students, designers, and others from all over the world to submit their vision for recladding 200 Park Avenue (formerly the Pan Am Building, now the MetLife Building), which was built a half-century ago as the world’s largest corporate structure. This morning a jury composed of architects and engineers presented the results of the competition at a half-day conference at the Times Center in New York, where Nilda Mesa, the director of the NYC Mayor’s Office of Sustainability, gave a keynote address.
The panel of six competition jurors included some of the best known experts in sustainable design from the fields of architecture and engineering: Ben Tranel, AIA, LEED, of Gensler; Areta Pawlynsky, AIA, of Heintges; Billie Faircloth, AIA, LEED AP BD+C, of Kieran Timberlake; Fiona Cousins, PE, LEED AP BD+C, of Arup; Sameer Kumar, AIA, LEED AP, of SHoP; and Hauke Jungjohann of Thornton Tomasetti.
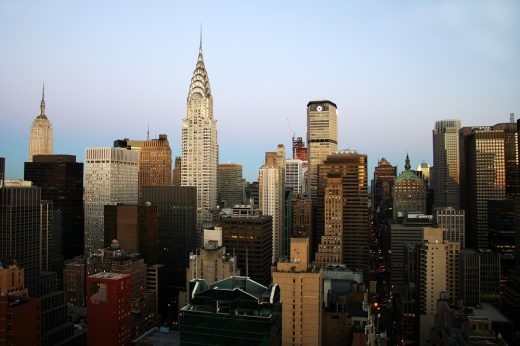
photo by user:AngMoKio – Own work (Original text: selfmade photo), CC BY-SA 2.5, http://commons.wikimedia.org/w/index.php?curid=2802436
The jury selected six finalists, each with its own outstanding merits. Metals in Construction with support of the jury decided to distribute the $15k prize money equally among the six teams. The winners include members from leading international architecture and engineering firms and organizations: VOA, Werner Sobek, SHoP, Heintges, CASE-RPI, StudioTJOA, FXFOWLE, Thornton Tomasetti, Dagher Engineering, AECOM, and Lemay. The winning entries of the 2016 competition will be published in an upcoming issue of Metals in Construction magazine and its digital platforms.
The mandate of the competition was to reimagine 200 Park Avenue with a resource-conserving, eco-friendly enclosure—one that creates a highly efficient envelope with the lightness and transparency sought by today’s office workforce—while preserving and enhancing the aesthetic of the building’s heritage. The competition, which was managed by Metals in Construction, opened in September 2015, and deadline for final submission was February 1, 2016.
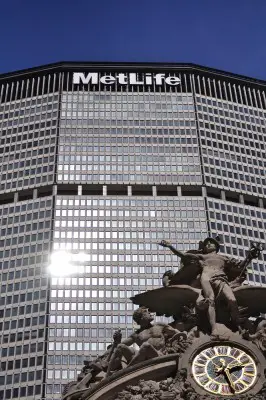
photo by Ludovic Bertron from New York City, Usa – MetLife, CC BY 2.0, http://commons.wikimedia.org/w/index.php?curid=24862277
The prizes were awarded at a half-day conference at the Times Center in New York City. The keynote address was delivered by Nilda Mesa, the director of the NYC Mayor’s office of Sustainability, which was followed by a presentation by architect Peter Arbour, Assoc. AIA, of Vidaris on notable case studies from around the world illustrating the most innovative technologies for the energy retrofit of facades and the analytical tools used to evaluate performance.
1D0A9633The second half of the program featured a panel discussion with the jurors moderated by Arbour, which was followed by the announcement of the winning finalists and the presentation of each winning entry by a juror. Finally, Gary Higbee, editor of Metals in Construction, announced the magazine’s upcoming 2017 Design Challenge. Next year’s challenge will be sponsored by the Steel Institute of New York, which together with the Ornamental Metal Institute of New York has published Metals in Construction for the New York design and construction industry since 1982.
The 2016 “Reimagine a New York City Icon” competition was inspired by President’s Climate Action Plan and the Architecture 2030 Challenge. Meeting the aggressive goals for energy reduction established by these programs will require energy retrofits of existing building stock on a widespread scale. With this in mind, designers commissioned to replace antiquated facades on notable office towers will need to strike a balance between preserving what is truly architecturally significant and integrating components that can offer higher energy performance.
“The competition was conceived to explore ways of retrofitting existing facades for high performance when preservation and innovation are competing priorities,” says Gary Higbee, AIA, director of industry development for the Ornamental Metal Institute of New York and editor of Metals in Construction magazine. “Recladding a building can give it a new visual identity and radically improve its energy performance in the process. But how do you address this with recognized landmarks? The answers we received in the form of submissions were full of innovative concepts but also underscored how crucial it is for architects and engineers to work together to find successful solutions.”
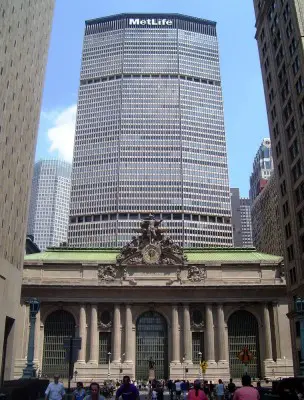
photo by Beyond My Ken – Own work, GFDL, http://commons.wikimedia.org/w/index.php?curid=20536915
About Metals in Construction magazine
Metals in Construction magazine showcases noteworthy projects that feature innovative use of structural steel and architectural metal in New York City’s five boroughs and adjacent Nassau Suffolk and Westchester counties. To see recent issues of the magazine, visit www.ominy.org/publications.
About the Ornamental Metal Institute of New York
The Ornamental Metal Institute of New York is a not-for-profit association created in 1972 to advance the interests of the architectural, ornamental and miscellaneous metal industries. In this regard, the Institute sponsors programs to keep architects, engineers construction managers, and developers abreast of innovations in the use of these materials for architectural applications. www.ominy.org
MetLife Building – 200 Park Avenue New York City information from Metals in Construction magazine online
– The former Pan Am Building is beginning to get lost amidst the growing jungle of supertalls, but still a key tower for us at e-architect, Isabelle’s late uncle, George Patten, worked on this for The Architects Collaborative (TAC), the US architectural practice formed by Walter Gropius – Ed. Adrian Welch, architect
When it opened on March 7, 1963, the Pan Am Building was the largest commercial office space in the world by square footage.
Location: 200 Park Avenue, Manhattan, New York 10166
Construction: 1960-63
Owner: Tishman Speyer, The Irvine Company
Height: 808 ft (246 m)
Architect: Emery Roth & Sons, Pietro Belluschi and Walter Gropius
Structural engineer: The Office of James Ruderman
source: wikipedia
Reimagine A New York City Icon Competition design by Lemay – posted 9 Mar 2016
Website: Metals in Construction Competition
Website: MetLife Building New York
Location: 200 Park Avenue, New York City, USA
New York City Architecture
Contemporary New York Buildings
Manhattan Architecture Designs – chronological list
New York City Architecture Tours by e-architect
NYC Architecture Designs – chronological list
2 WTC New York by Bjarke Ingels
New York Architecture
Design Architect: Foster + Partners
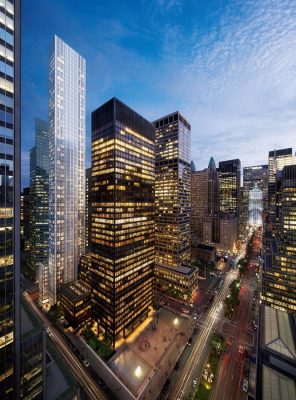
rendering via RFR
Midtown Manhattan Skyscraper Building
Design: Safdie Architects
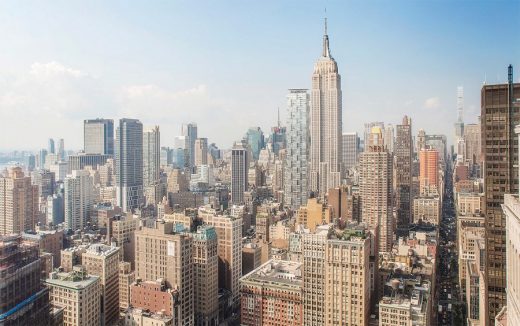
image © Safdie Architects
HFZ Tower Building NYC
New York Architect Studios
Museum of Contemporary Art New York – Extension
Comments / photos for the MetLife Building – 200 Park Avenue New York City Architecture page welcome

