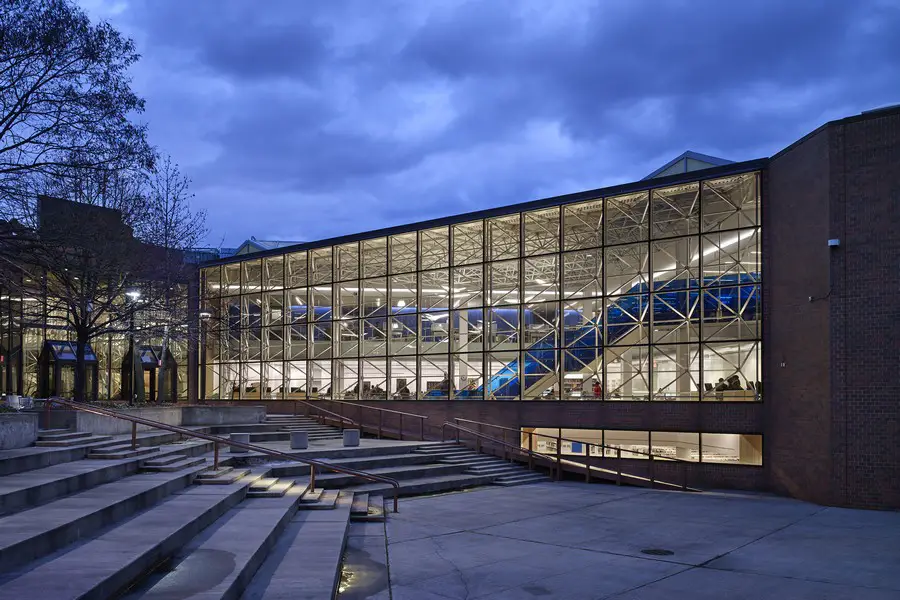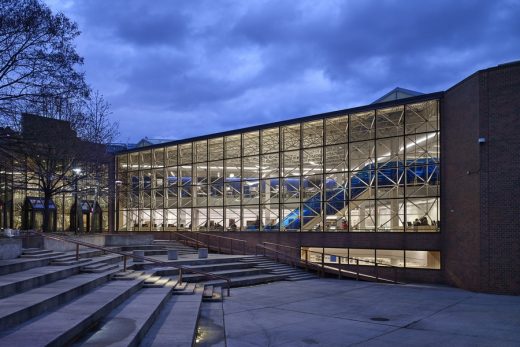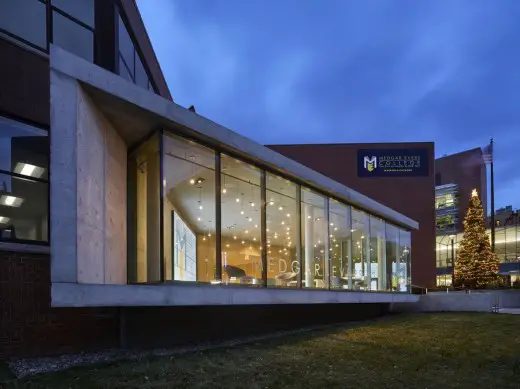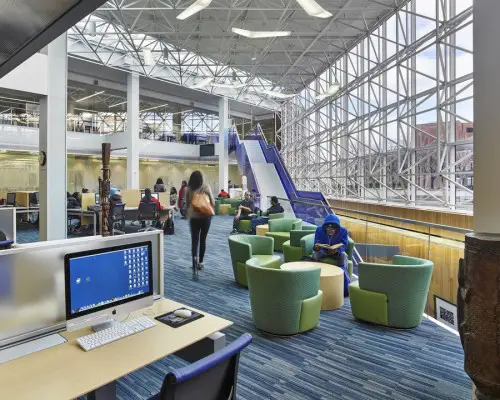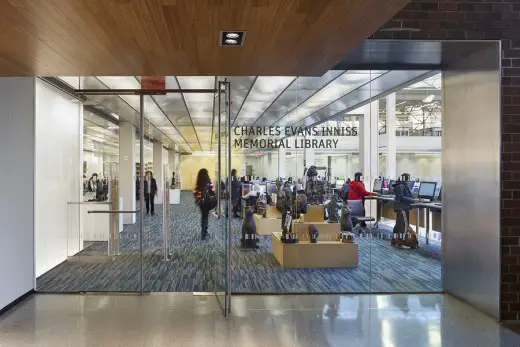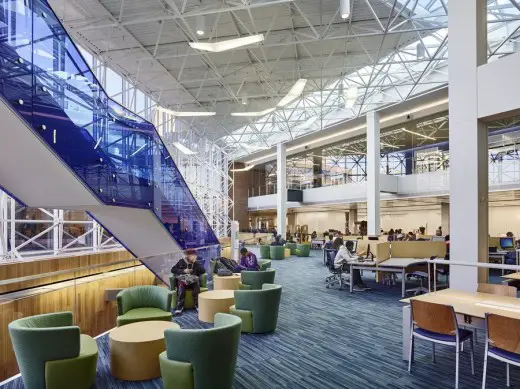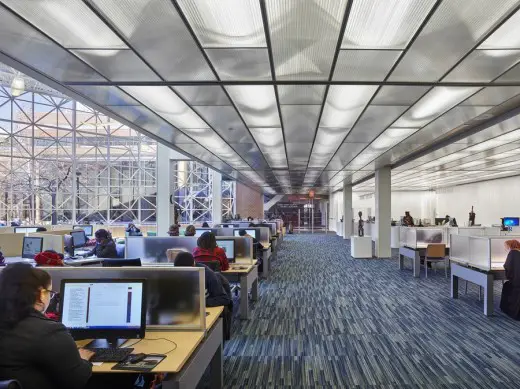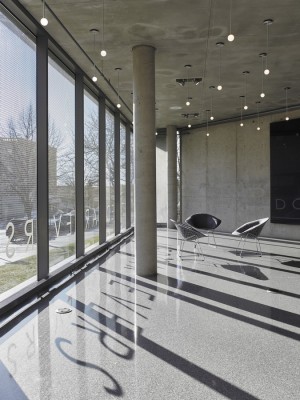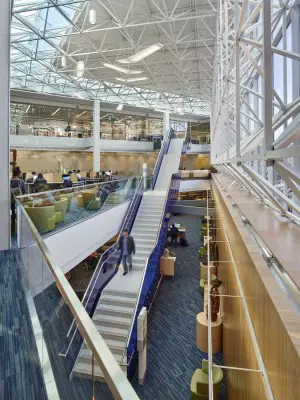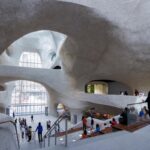Medgar Evers College Library Brooklyn, Bedford Building CUNY, Architect, Images, New York Project
Medgar Evers College Library Brooklyn
Bedford Building of The City University of New York: CUNY Architecture, USA – design by ikon.5 architects
Mar 1, 2016
Medgar Evers College Library in Brooklyn
Design: ikon.5 architects
Location: Brooklyn, New York. USA
Medgar Evers College Library
illuminated script
40,000 SF renovation | 2000 SF addition
Welcome Center | Information commons | Archives | Media Services | Information Literacy | Reading and Collections
Set within the existing Bedford building of The City University of New York, the Medgar Evers College Library transforms an existing 45,000 square foot traditional library into a modern information commons.
A new addition, located adjacent to the library, adds a glassy 2,000 square foot welcome center that gives the library a more civic presence on the street while providing new front door to the College along Bedford Avenue.
The concept for the renovation is inspired by the brilliant and reflective pages of illuminated manuscripts and their modern counterpart, the computer screen. Treating each interior surface as a bright reflective page, the renovation transforms the former dark and shadowed space into a bright and airy learning environment that takes advantage of an existing north facing two story glass wall and space frame to admit light deep within the building.
Medgar Evers College Library Brooklyn images / information from ikon.5 architects
ikon.5 architects, Princeton, NJ, USA
Phone: +1 718-270-4900
Location: 1650 Bedford Ave, Brooklyn, NY 11225, New York City, USA
New York City Architecture
Contemporary New York Buildings
Manhattan Architecture Designs – chronological list
New York City Architecture Tours by e-architect
New York Architecture News – Selection below:
475 West 18th Street Building, West Chelsea
Design: ShoP Architects
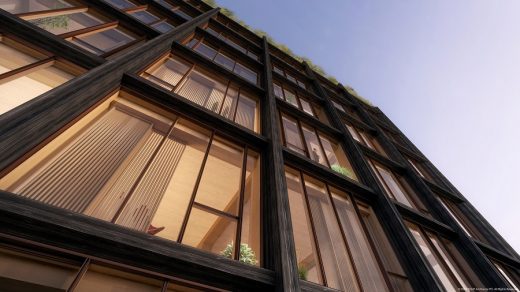
image © SHoP Architects
Wooden Condo Building in New York City
Design: Foster + Partners
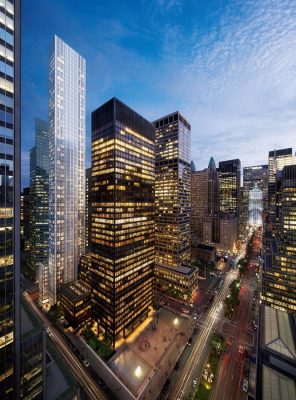
render via RFR
New York Midtown Skyscraper Building
Kirkwood Public Library by ikon.5 architects
Hockessin Public Library Building by ikon.5 architects
Student Union at Embry Riddle Aeronautical University, Daytona Beach, Florida, USA
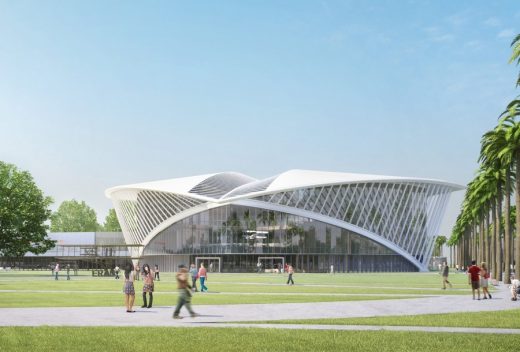
image from architect
ikon.5 architects
Website: The City University of New York: CUNY
New York Architects Offices
New York State Architecture Designs
Comments for the Medgar Evers College Library in Brooklyn – The City University of New York: CUNY Building page welcome

