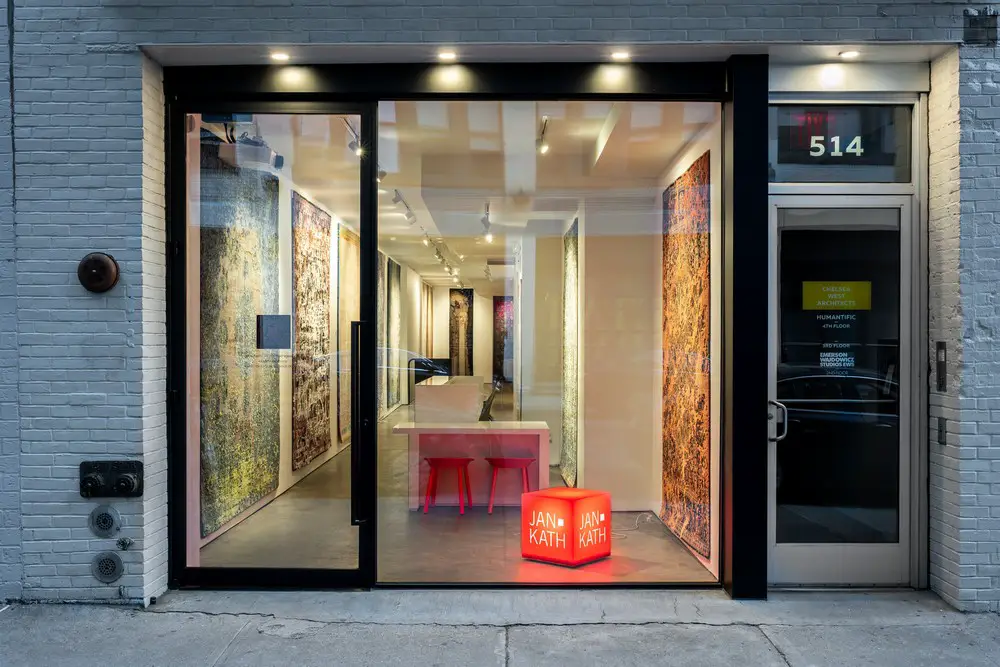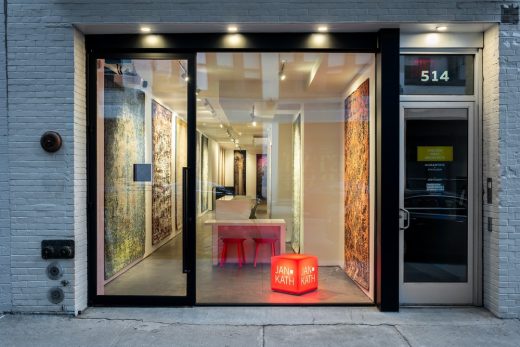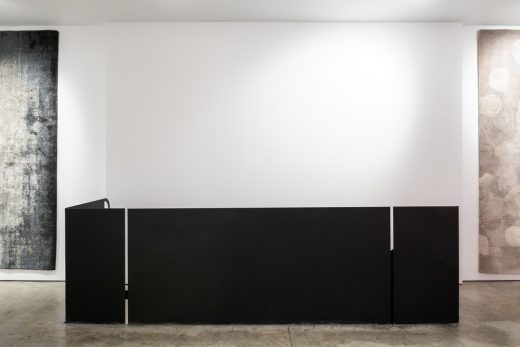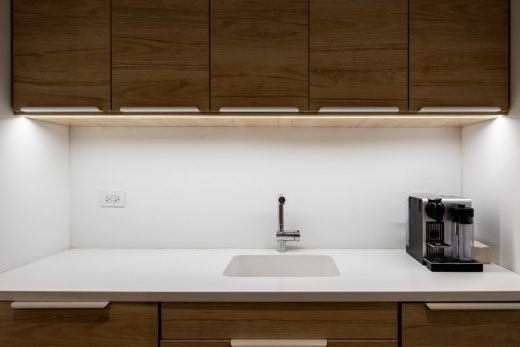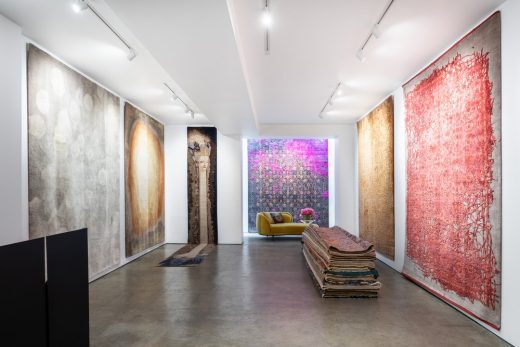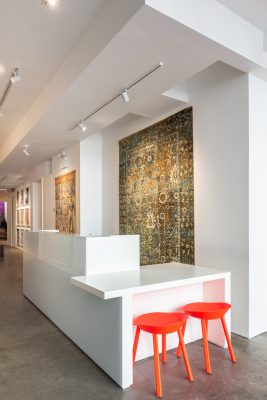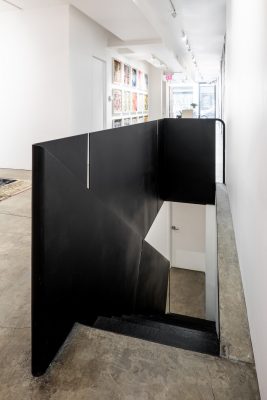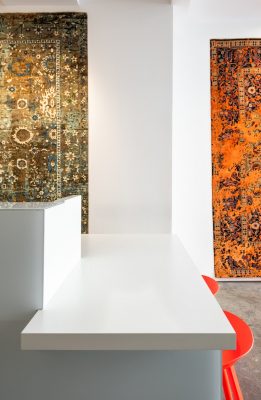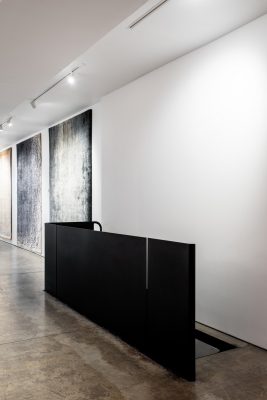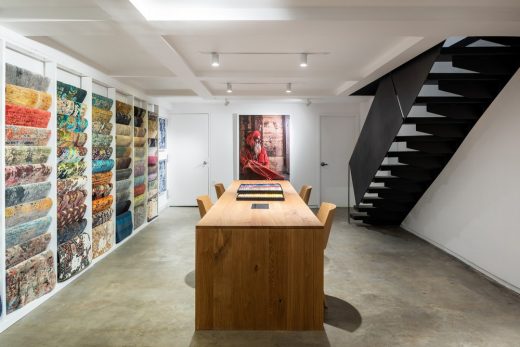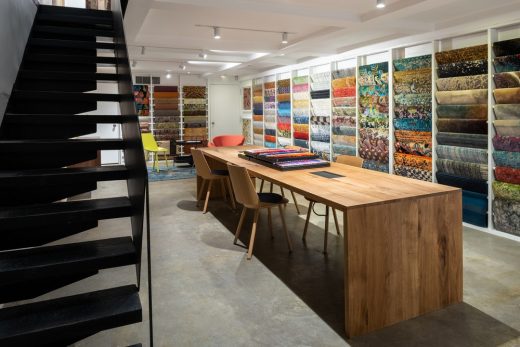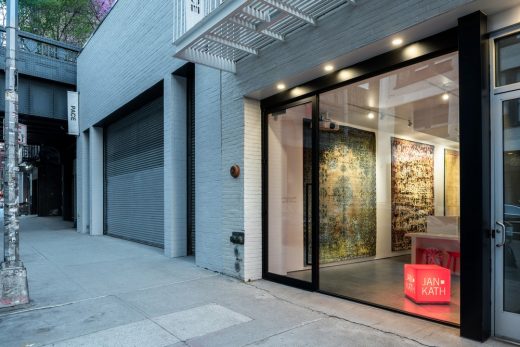Kyle-Kath Gallery Chelsea, New York City Interior Design, Manhattan Building Project, NYC Architecture Photos
Kyle-Kath Gallery in Chelsea
Nov 6, 2021
Design: Archi-Tectonics
Location: Chelsea, NYC, USA
Kyle-Kath Gallery
Archi-Tectonics transformed Kyle-Kath Gallery’s Chelsea showroom into a contemporary display space that highlights their collection of richly colored and intricately patterned carpets. With a series of considered interventions to the existing space, the new design reshapes the visitor experience and enhances how guests encounter the art on display.
A new storefront facade—made of ultra-thin black-steel frames, floor-to-ceiling glass plates, and a full-length glazed pivot door—opens the gallery to the street and allows passersby to glimpse the art inside. A projection visible through this facade shows how the carpets are hand-woven and knotted by talented craftsmen in Nepal.
Entering the gallery, visitors are greeted by a new custom-designed reception desk and a bright red cube emblazoned with the Kyle—Kath logo. The desk—composed of intersecting white lacquer and glass volumes—adds a sculptural element to the space and integrates built-in tables where guests can relax and browse the catalogs.
The redesign also enhances the connection between the two floors, introducing a concrete stair with a finely detailed banister made of blackened steel plates. At the top and bottom of the stairs, the steel plates bend 180 degrees, creating a continuous plane that guides visitors around the corners in one fluid motion. The ends of these plates are laser cut, leaving a reveal that showcases the construction of the handrail.
Kyle-Kath Gallery in Chelsea, New York – Building Information:
Architects: Archi-Tectonics
Photography: Alan Tansey
Kyle-Kath Gallery, Chelsea New York images / information received 081121
Location: Chelsea, New York City, USA
New York City Architecture
Contemporary New York Buildings
Manhattan Architecture Designs – chronological list
New York City Architecture Tours by e-architect – Manhattan city walks for groups
New York City Architecture News – selection below:
Company Gallery, corner of Elizabeth and Broome
Architects: BoND (Bureau of Noam & Daniel)
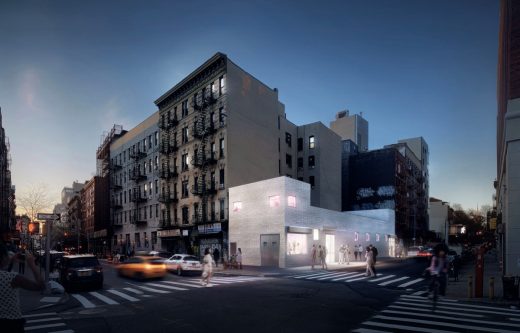
image courtesy of Company Gallery and BoND
Company Gallery
The new home for this art gallery is at 145 Elizabeth Street. Company celebrated the opening of the space with an exhibition of works by the late seminal artist Barbara Hammer, curated by Tiona Nekkia McClodden.
277 Fifth Avenue, NoMad, NYC
Architects: Rafael Viñoly
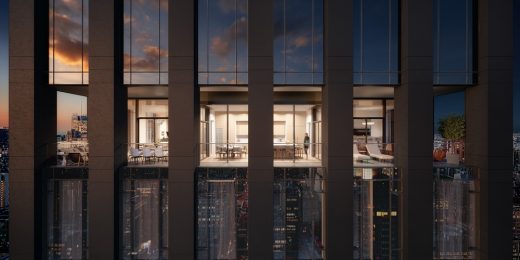
rendering : THREE MARKS
277 Fifth Avenue Building
This 55-storey tower is located in the heart of NoMad, where Manhattan’s East and West Sides, Uptown and Downtown, meet.
Boqueria Times Square Restaurant
City Kids Education Center, Brooklyn
Joe Pesci, New Jersey Mansion Sold
Comments / photos for the Kyle-Kath Gallery, Chelsea, New York page welcome
Website: Chelsea, New York

