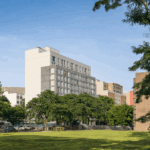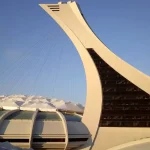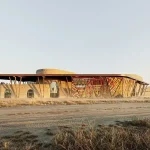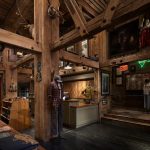Hudson Yards Manhattan, NYC Architecture Images, Midtown Property, Building Proposal
Hudson Yards Manhattan Architecture Competition
Steven Holl Proposal: Shortlisted Entry, Midtown, New York, USA
12 Dec 2007
Location: Midtown, New York, USA
Date: 2007-
Architects: Five team shortlist
Hudson Rail Yards
Largest undeveloped site in Manhattan : 26-acre site
Owner: Metropolitan Transportation Authority
Hudson Rail Yards Shortlisted Team Entries
1. Durst Organization and Vornado Realty Trust
Architects: FXFOWLE Architects; Pelli Clarke Pelli Architects; WRT
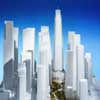
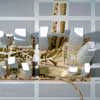
Photography: Jock Pottle/ESTO; images from FXFOWLE Architects
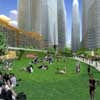
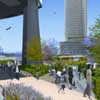
Renderer: ZUM; images from FXFOWLE Architects
2. Brookfield Properties
Architects: Skidmore Owings & Merrill; Thomas Phifer & Partners; ShoP Architects; Diller Scofidio + Renfro; Kazuyo Sejima + Ryue Nishizawa; Handel Architects
3. Extell Development Company
Architect: Steven Holl
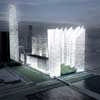
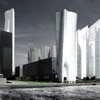
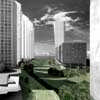
images courtesy of Steven Holl Architects
4. Tishman Speyer Properties and Morgan Stanley
Architects: Helmut Jahn; Landscape Architect: Peter Walker
5. Related Companies and Goldman Sachs
Architects: Kohn Pederson Fox; Robert A.M. Stern; Arquitectonica
Latest press on the Hudson Yards project made public on May 8, 2008:
www.mta.info/mta/news/releases/?en=080508-HQ
Hudson Rail Yards Shortlisted Teams
1. Durst Organization and Vornado Realty Trust
Architects: FX Fowle; Pelli Clarke Pelli
2. Brookfield Properties
Architects as above
3. Extell Development Company
Architect: Steven Holl
Hudson Rail Yards : Entry info
4. Tishman Speyer Properties and Morgan Stanley
Architects, as above
5. Related Companies and Goldman Sachs
Architects: as stated above
Hudson Rail Yards Winner due to be chosen in March 2008
Brief: approx. 12 m sqft residential / commercial space, cultural building, retail, parks. The disused High Line overhead railway is to be integrated
Hudson Park & Boulevard Proposals
Oct 2008
– Work Architecture Company and Balmori Associates
– West 8, Mathews Nielsen, and Weisz + Yoes
– Michael Van Valkenburgh Associates and Toshiko Mori
– Hargreaves Associates and TEN Arquitectos
– Gustafson Guthrie Nichol and Allied Works Architecture
Hudson Yards Development Corporation selection committee to announce winner in late October
Proposals on view at New York’s Center for Architecture, 536 LaGuardia Place, until end of October.
Hudson Yards shortlisted architect : Steven Holl
Location: 33rd Street & Twelfth Avenue, New York City, USA
New York Architecture
Contemporary New York Buildings
NYC Architecture Designs – chronological list
Manhattan Architecture Walking Tours
New York State Architecture Designs
434-444 Eleventh + 550 West 37th Street
Hudson Yards District Development – 14 Mar 2016
Guggenheim Museum, East Harlem
Design: Frank Lloyd Wright Architects
Guggenheim New York
Empire State Building
Design: Shreve, Lamb & Harmon, Architects
Empire State Building
Comments / images for the Hudson Yards New York Architecture page welcome
Website: www.hudsonyardsnewyork.com

