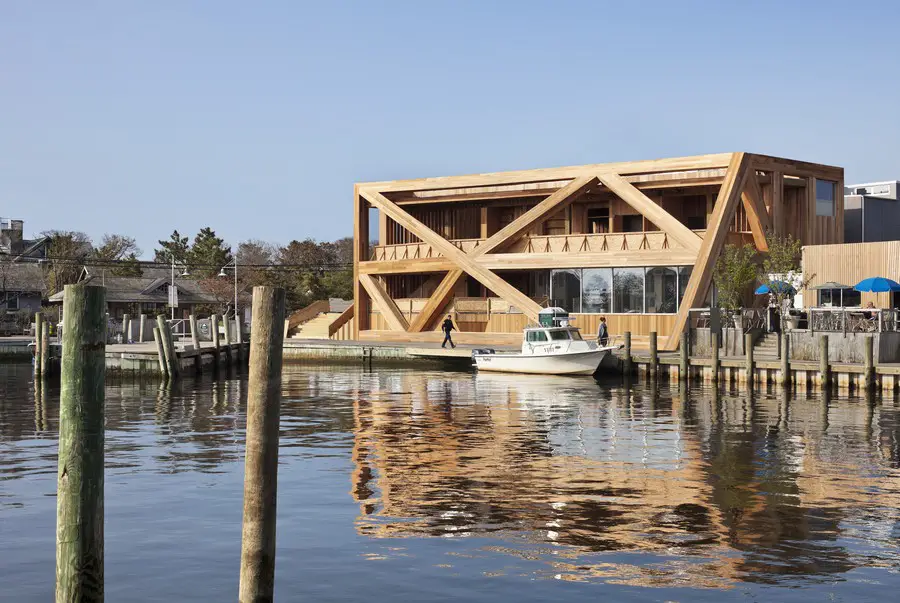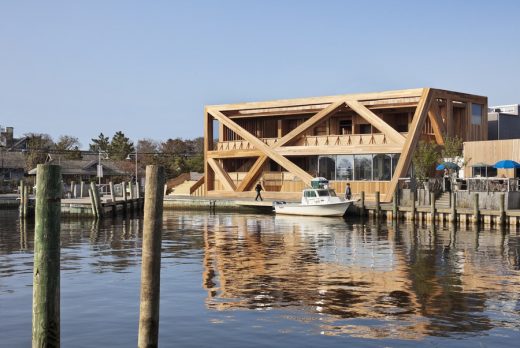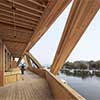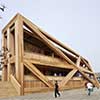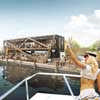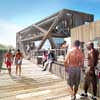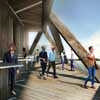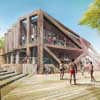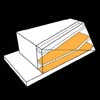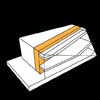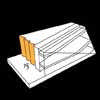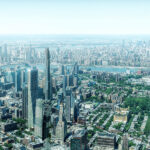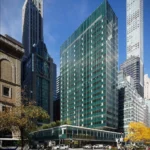Fire Island Pines, New York Summer Destination, Design, Project, News
Fire Island Pines Pavilion, New York : Summer Destination NY
American Building Development – design by HWKN (Hollwich Kushner)
May 29, 2013
Fire Island Pines Pavilion Project
Hollwich Kushner (HWKN) and Blesso Properties announce the near completion of the New Fire Island Pines Pavilion.
Design: HWKN (Hollwich Kushner)
FIRE ISLAND, N.Y., May 29, 2013 – Like a phoenix rising from the ashes, so goes the Pavilion. The Fire Island Pines Pavilion, destroyed in 2011 by a devastating fire, is now near completion, once again giving the Pines community a central hub for culture and nightlife. The reincarnation of the legendary dance club is designed by New York-based Hollwich Kushner (HWKN) and developed by Blesso Properties.
“The building, located at the intersection of all traffic to and from the island, is shaped to become a part of the everyday way of life for the community by fitting in comfortably with the open, beachy, and modern feel of the Pines,” says Matthias Hollwich, co-founder of HWKN. “Going beyond that, we infused every space with a social engine, including the triangular bars that encourage casual meetings, the arena-like bleachers in the nightclub that put the “see and be seen” opportunity into the 3rd dimension, and the inviting openness of the triangular facade frames.“
The building’s form is sheared towards the harbor to visually welcome the over 800,000 visitors who arrive via ferry to Fire Island Pines every summer. The first floor offers a Welcome Bar to serve as a meeting place for all residents and visitors. The dance club encompasses the building’s second level, with a 2,400 square-foot dance floor and a 2,600 square-foot outdoor terrace which will host High Tea in the evenings, and double as an additional lounge at night. The Welcome Bar, the High Tea deck, and the Pavilion club space are all connected by an internal loop of stairs. Inside the club, stadium steps cascade out from one wall, creating an elevated view of the dance floor, with a skylight overhead providing a constant view of the starry night skies.
“The new pavilion is an architectural chameleon,” says Marc Kushner, co-founder of HWKN. “When it is empty, it is a muscular icon for the energy and vitality of the Pines – it visually welcomes every ferry that arrives to the island. As it fills with an afternoon crowd, the architecture fades in importance. The building becomes an armature to display the social spectacle of a weekend in the Pines.”
The building is an exercise in sustainability. Many of the design elements that make the space fun, like the massive retractable roof over the dance floor, serve a double purpose by providing passive cooling on hot summer nights. The decision to open half of the building to the outdoors vastly reduces the need for air conditioning, while also re-connecting people to the beauty of the natural environment in Fire Island. Additionally, the choice of finishes on the exterior and interior is calibrated to minimize material usage by exposing the Pavilion’s raw construction.
Hollwich adds, “When we started designing the Pavilion, we came to realize that we were not just reporting to Blesso Properties, but that there are also all of the Fire Island Pines homeowners and visitors who are our clients as well. We knew we needed to listen to all of them – and we believe we did, integrating everything we learned into the design of the new building.”
Throughout the entire rebuilding process, the team received hundreds of letters, emails and Facebook messages from Pavilion devotees offering ideas, critiques, and support for the new complex.
“In most of our projects, if I can achieve 90% of our design goals we view it as a triumph. In this case we got 100% as HWKN designed a flawless building,” says Matthew Blesso, Founder & CEO of Blesso Properties. “The design is incredibly bold, appropriately masculine and modern yet rustic. And they achieved this while meeting our diverse and demanding functional goals. The building will be a timeless icon for generations to come and I couldn’t be happier with the end result.”
The Pavilion’s reopening is perfectly timed with the 60th anniversary of the Pines, as the club has a long-standing heritage in the community. Originally built in 1985, it instantly changed the social landscape, imbuing it with the type of heartbeat only a nightclub can provide. The legacy of the Pines has been lovingly interwoven into every part of the new Pavilion, from the architecture to the programming.
Fire Island Pines Pavilion information / images from Hollwich Kushner (HWKN) and Blesso Properties
Previously:
May 29, 2012
Fire Island Pines Building
New Building Offers Gateway to Popular Summer Destination
Design: HWKN (Hollwich Kushner)
FIRE ISLAND, N.Y., May 29, 2012 – Hard on the heels of a devastating fire last November, Fire Island Pines has unveiled dramatic and far-reaching plans for the rebuilding of the legendary Pavilion dance club, developed by FIP Ventures and designed by New York architects HWKN (Hollwich Kushner).
“Although the new building will have the same envelope and mix of uses as its predecessor, the similarities end there,” says Matthew Blesso, developer and managing partner of FIP Ventures. “The Pavilion will be in context with other Pines architecture. It will be made of wood and be modern and casual, yet bold and iconic. It is the first thing visitors see when getting off the ferry, and we’ve envisioned it to be the heart of the Pines community.”
“We designed the new Pavilion around the community and experiences at Fire Island,” says Matthias Hollwich, co-founder of HWKN. “The building forms intimate public spaces out of a single volume. It is carved and rutted pieces of driftwood washed ashore by the sea.”
The building’s form is sheared towards the harbor to visually welcome the over 800,000 visitors who arrive via ferry to Fire Island every summer. It will have two stories of outdoor terrace and a “Welcome Bar” to serve as a meeting place for all residents and visitors.
The design creates a three-dimensional experience that virtually stretches the public zone of the boardwalk up into the building’s façade. Benches, wide staircases, and storefronts activate the base of the Pavilion, and the entrance forms a set of bleachers that act as a viewing platform, stage, wedding chapel and extended dance floor. A new welcome bar on the first floor, the high-tea terrace and the Pavilion Club are all connected by an internal loop of stairs.
Construction will start in June, pursuant to the variance approved by the Town of Brookhaven this past February and further permitting expected soon.
The fire also damaged FIP Ventures’ Canteen building, Pool Deck, bulkhead and boardwalk, all of which have been fully repaired. FIP is continuing its master planning process to reimagine not just the Pavilion building but all of its real estate in the wake of the fire. Master planning is being led by Blesso and Charles Renfro from world-renowned design firm Diller Scofidio + Renfro, which also designed Manhattan’s High Line Park and Lincoln Center.
FIP is fully open for the season under the new leadership of general manager Constantino Papadakis. “We are excited that Tino will be continuing our momentum and vision to make Fire Island Pines the world’s premier gay resort,” say co-owners Andrew Kirtzman and Seth Weissman. Papadakis started as a FIP bartender six years ago, was later bar manager, and now brings experience from his leadership roles as restaurant manager and event producer in Manhattan. He is working in tandem with Blesso Properties to best steer coordinated redevelopment and operational endeavors.
“Summer 2012 will be incredible,” says Mr. Papadakis, pointing to enhanced lighting and sound systems, designed by Guy Smith Productions, to create Miami-inspired pool parties and new late-night events at The Blue Whale; expanded menu options focusing on nutritional value at Canteen; renovated interiors at the Hotel Ciel; and a new look and location for The Rack, the gym.
But many of the beloved traditions will continue, he notes. “As always, we are offering our various Tea Parties, while also creating new, exciting events with the best DJs and entertainers. In short, we cannot wait for the summer to be in full-swing.”
Fire Island Pines Pavilion – Building Information
Project: FIRE ISLAND PINES PAVILION
Location: Fire Island Pines, Fire Island, New York
Expected Completion: Spring 2013
Owner: FIP Ventures
Developer: Blesso Properties
Architecture Principals: Matthias Hollwich + Marc Kushner
Architecture Team: Tim Aarsen, Jamie Abrego, Egbert Chu, Agnieszka Wojciechowicz, Clare Reidy, Gregory Nakata, Mark Paz
About FIP Ventures
FIP Ventures is an investment group that bought 80 percent of the Pines’ commercial district in 2010. The group’s partners include Matthew Blesso, a real estate developer who is founder and chief executive officer of Blesso Properties; Andrew Kirtzman, journalist and author; and Seth Weissman, managing partner of the real estate investment firm Weissman Equities. For more information, please visit www.thepinesfireisland.com.
About HWKN (Hollwich Kushner LLC)
HWKN (Hollwich Kushner) is a New York-based architecture and design office whose projects span the worlds of architecture, branding, and development. HWKN embraces all facets of contemporary culture to enrich and reinvent buildings. The office is involved in a diverse range of projects that include Wendy, the 2012 Museum of Modern Art PS1 Pavilion; J2, the tallest residential development in New Jersey; the Fire Island Pines Pavilion, and the UNIQLO Cubes. The office focuses on global cultural projects, large-scale developments, brand-enhancing interventions and architecture for our aging society. For more information, please visit www.hwkn.com
Fire Island Pines Pavilion images / information from HWKN (Hollwich Kushner)
Location: Fire Island, New York City, USA
New York City Architecture
Contemporary New York Buildings
NYC Architecture Designs – chronological list
New York City Architectural Tours by e-architect
Another NY design by HWKN on e-architect:
MoMA / P.S.1 Young Architects Program
Another Long Island building close by:
Bay Residence
Stelle Architects
Long Island Residence
New York State Architecture Designs
Long Island House
Thomas Phifer and Partners
Long Island House
Comments / photos for the Fire Island Pines Pavilion page welcome

