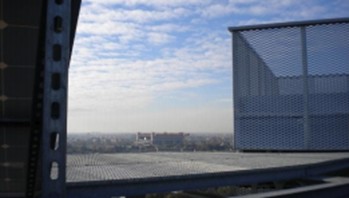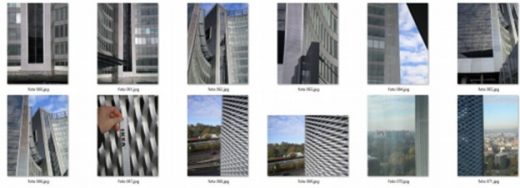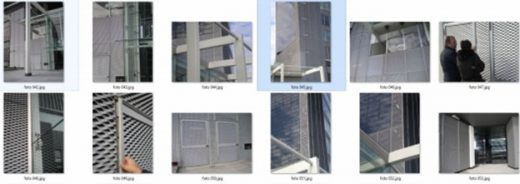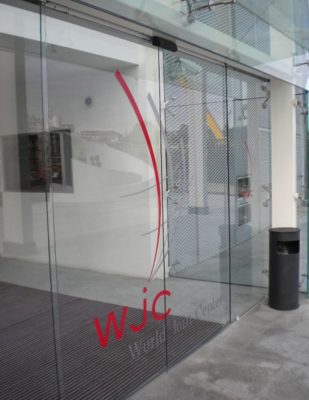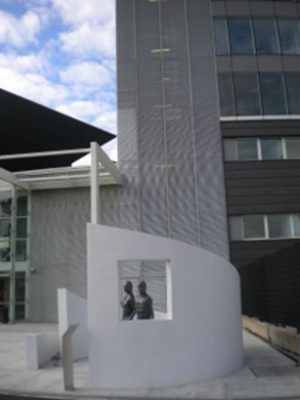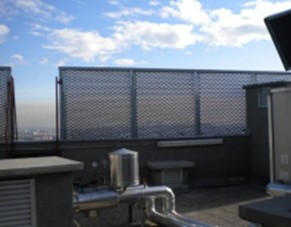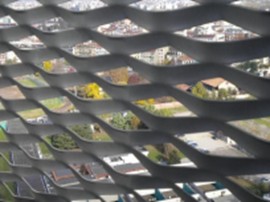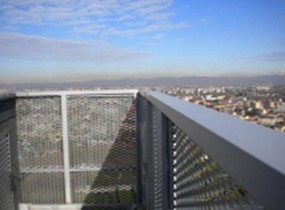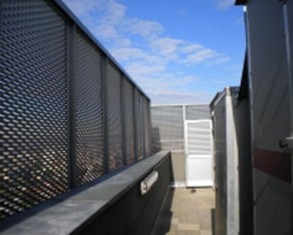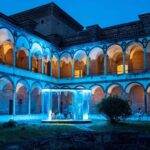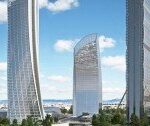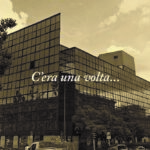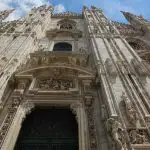The World Jewellery Center Milan Building, Italian Architecture Photos, WJC Facade
The World Jewellery Center in Milan
2 Dec 2020
It began as the World Jewellery Center, but changed its destination almost immediately and became the World Join Center.
The World Jewellery Center, Milan, Italy
The World Join Center is a new location in the Milanese panorama to host Events, located in the Portello area, is the perfect meeting place and business area of excellence at the entrance of West Milan. A new space for the city with great architectural value, equipped with all the latest technological and logistic equipment. A complete offer for every need: the WJC is in fact the conception, organization and implementation of events of different sizes, types and characteristics.
WJC Square: the largest covered square in the city: over 2000 square meters of equipped and adjustable space, ideal for the promotion of the Milan and Italian companies through: events, fashion shows, exhibitions, launch of new brands, presentation and display of products. WJC Square is a completely new location for the city: composed of a structure in steel and zinc titanium beams and offers various logistical alternatives and customized settings.
Some photos of the building:
In this project of the WJC the expanded metal sheet has been realized by the Italian company Fils and used in different positions.
If you want to master the use of expanded metal in architecture projects you can follow this link
- For the cladding of the safety staircase serving the tallest building.
Is a modular cladding consisting of vertically arranged rectangular panels aligned with each other.
From the top of the building you can enjoy a breathtaking view, including the San Siro stadium, one of the symbols of the city of Milan.
Here in the walkable part of the roof, it was used the expanded metal sheet as a safety guardrail in order to create adequate protection during the maintenance of the installations.
The calibrated transparency of the expanded metal is a visual anti-panic barrier.
Interesting combination of expanded metal and glass in different parts of the building:
Other ideas:
https://www.milanofoto.it/pictures/archive/index.php?dir=Cantieri/Portello%20Nord/WJC
Initial project:
https://www.infobuild.it/progetti/world-join-center/
In order to face the contemporary crisis and secure a future, the enterprises abandon individualism pushed to the extreme and dust off concepts apparently demodè as “aggregation”, in a modern version of the “one for all and all for one” so dear to Dumas. Where small solitary realities are destined to get lost among the pitfalls of a particularly difficult economic phase, instead their union on the basis of common interests and goals can not only lead to salvation, but constitute a plus of competitiveness on the international market.
From this idea, one of the most ambitious projects of recent years, that of the World Join Center, the world center of jewelry, was born in Milan and destined to become a focal point for the production system not only in Lombardy, but also an example for many initiatives to come. The World Join Center, WJC, was founded on the initiative of Relive Company – a real estate company that operates in the area of real estate with construction, purchase and renovation of real estate – in order to find new answers to the challenges that the global market launches to the world of Italian jewelry.
Starting from the assumption that fragmentation and isolation are factors that undermine the competitiveness, Relive Company has proposed to bring together in a single multipurpose center the Italian goldsmith companies and the small and medium enterprises of Milan and Lombardy with high production quality, by creating a single compact and highly visible center: a vertical district, the first in Italy, able to represent the goldsmith sector both by type of product and by regionality.
The realization of this proposal, the WJC, is therefore a real place for entrepreneurial cooperation, capable of maintaining the uniqueness of each company and at the same time multiplying the possibilities and resources for all.
In order for the consolidation experiment to be effective, it was necessary first of all to identify the ideal place in which to build the structure: following the analysis of major urban redevelopment projects, the choice fell on the area called PII Portello, in the northern area, the old headquarters of warehouses for the Alfa Romeo brand and now at the center of transformations, now even more intense in anticipation of the Expo that Milan will host in 2015.
This area, on which an urban park with housing, stores, offices and schools is being built, is also close enough to the highways and to the airport of Malpensa as an ideal gateway to the city and a window to the market that develops beyond it. So, bearing in mind the location within a lively environment and particularly sensitive to the changes, and the desire to create a building capable of attracting people’ attention, the architect Marco Cerri and Urbam Spa have designed a complex of great visual impact and with an eye to the more strictly technological and functional aspects.
Remaining faithful to the idea of grouping together different but complementary realities, the structure was designed, on the basis of a bicentric ellipse, as a series of distinct volumes that come together around a covered core.
The buildings have different vertical development: two floors for the northern one, nine and 19 for the southern one, with the large “tower” that reaches the maximum height allowed and, recalling an ancient citadel, identifies the access to the city.
This function is accentuated by the glass curtain wall (surrounded by expanded metal panels) of the building which, with the continuous changes in brightness, draws one’ attention. Coming from the outside, you can reach the underground parking lots through a large entrance and exit space, while the access to the outdoor parking lot is along a one-way path that facilitates the maneuvers and the viability, and which naturally leads to the exit.
Then the pedestrian entrance has two large stairs plus a ramp for the disabled, covered by a steel and glass canopy; at the sides of the stairs, four tanks full of water that recall the pond that will rise in the surrounding park.
The original architectural articulation also affects the organization of the interior spaces, for which the keywords are “coexistence” and “sharing”: in fact, while in the raised structures there are the offices of the service industry and the professional offices of notaries and accountants, the central atrium is a real square on two levels, with a large empty space in the center that assumes the role of pivotal center, of synapses through which all the movements, i.e. visitors, customers, the workers themselves, transit to reach their destinations.
That which on the ground floor is a portico developed along the circumference of the building, on the second floor becomes a gallery, and both face the inner side under the partially transparent roof. The two floors are then joined by a wide staircase, which creates a suggestive well of light in the center of the room.
Around the square are arranged the spaces for each company, while inside are the services, from financial to public services, to which each company can refer, and which are exactly the strength of the WJC.
All companies will therefore have at their disposal private spaces and modeled on their needs, different from each other especially for the height and the equipment of the interiors, and at the same time they can enjoy a conference center, an auditorium with over 250 seats, a kindergarten, a fitness area, banks, refreshment points and commercial and craft activities, not to mention the spaces of the square itself, which can be used for events such as exhibitions and fashion shows.
The entire volume of the square is dominated by a structure, partly transparent and partly opaque, which protects the environment from rain and sun and completes the image of a modern agora, allowing those inside to move in total comfort. Roofing, false ceiling and wall cladding of the central building were made with zinc-titanium zintek® sheets, a material increasingly used for the construction of roofs and facades of exceptional works, for their dimensions and international value, as is the case of the WJC.
Thanks to its many qualities, beginning with the ease of processing, which has made it possible to follow the project in every detail: zintek® is in fact very pliable, and can be customized to any shape.
The technical solution adopted was the double seaming in the roof, the angular seaming in the facade and the slatted system in the counter ceiling. Zintek® is also extremely resistant to the action of atmospheric agents, and the surface oxidation process only increases this resistance: once laid, therefore, the laminate does not require maintenance, proving to be a reliable and economical choice, as it eliminates the costs of periodic repairs. But zintek® is not only pliable and resistant: it also has undeniable aesthetic qualities linked to its bright grey color, which turns to a slate-colored shade with the passage of time, making it elegant and at the same time discreet, and perfect in combination with other materials, with which it is combined to enhance its properties.
It can be well seen in the effects of luminous reflections that the roof of the atrium engages with the crystal surface of the tower; these effects are particularly fascinating at night, especially when artificial lights enter the field.
The combination of the two elements makes the surfaces almost alive, floating, and it recalls the crucial images of vividness and excitement that can be breathed in this area affected by deep changes.
Imposing and modern, the WJC is not only a tribute to aesthetics and an effective distribution of space: starting from the details given by Relive Company and concretized in the project by Marco Cerri and Urbam Spa, but also the sustainability of the complex in relation to the environment plays a decisive role.
Although talking about eco-sustainability in such an extensive project may seem difficult,
The attention of the client and architect has gone in this direction: the entire building is in fact the heart of an energy system that branches out in all its parts, from architecture to the load-bearing structure, all the way to the technical installations.
In order to minimize the consumption of resources and the environmental impact of the buildings, we applied material studies and dynamic simulations of air flow and daylight modulation: the solar lighting filtered by the glass walls has allowed us to reduce the consumption of electricity.
The combined use of alternative energy solutions and new technologies has therefore led to success in the synthesis of functionality, quality and environmental compatibility. The use of zintek® is not unrelated to this process: in addition to being perfectly biocompatible, as it is natural, unpainted and recyclable, zinc titanium laminate helps to minimize the impact of thermal systems since its installation involves the creation of a ventilation cavity.
This, a sort of free space between the surface to be covered and the cladding itself, and it offers the building the possibility to “breathe”, just like a second skin, which facilitates the dispersion of excess humidity, and consequently the regulation of temperature and the well-being of the building.
Thanks to an accurate design and to an equally accurate implementation, the result of the collaboration (once again a key concept) between the client, the designer and the construction companies – including Zintek srl, which as always has put in place the advice of its technicians and the expertise of qualified installers -, the World Join Center presents itself to the world of business and to the whole community as a complete expression of a synergy, and as a cornerstone around which different companies find their full appreciation.
Comments on The World Jewellery Center, Milan article are welcome
Milan Architecture
Contemporary Architecture in Lombardy
Generali Tower
Design: Zaha Hadid Architects
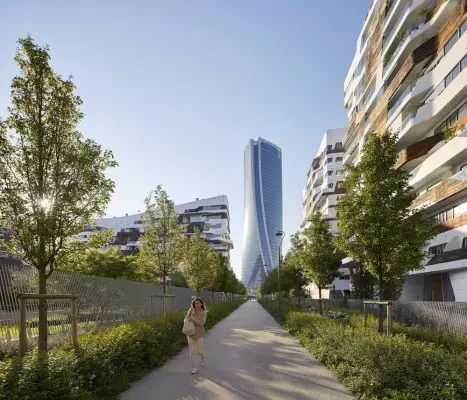
photo © Hufton + Crow
Generali Tower Building Milan
Between earth and air
Design: Piuarch
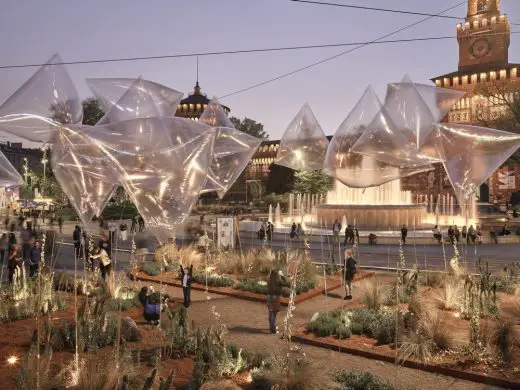
photograph © Giovanni Hanninen
agrAir installation Milan
Comments / photos for the The World Jewellery Center, Milan building page welcome

