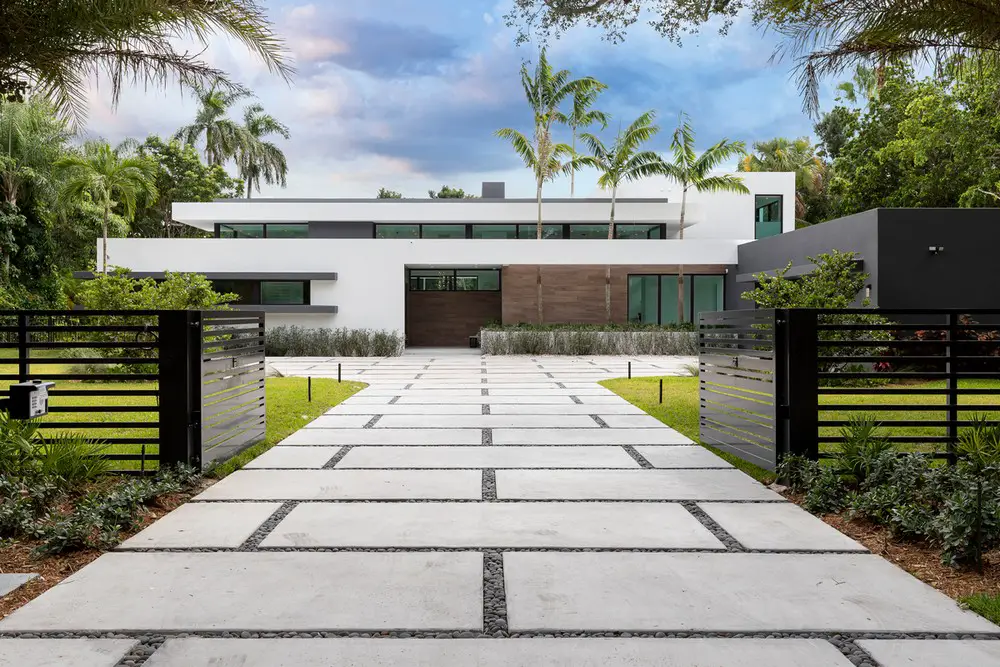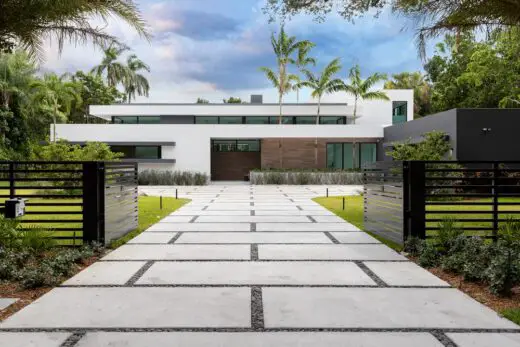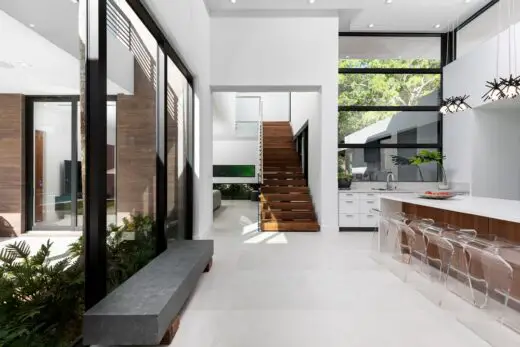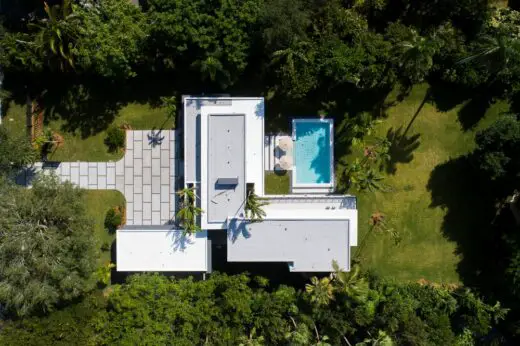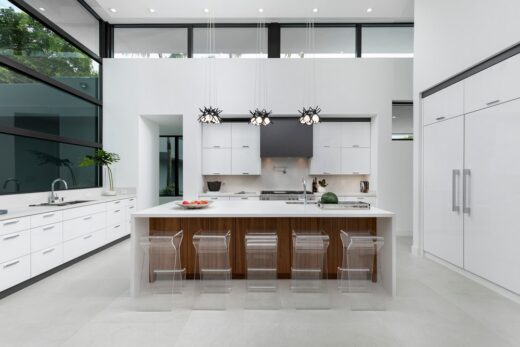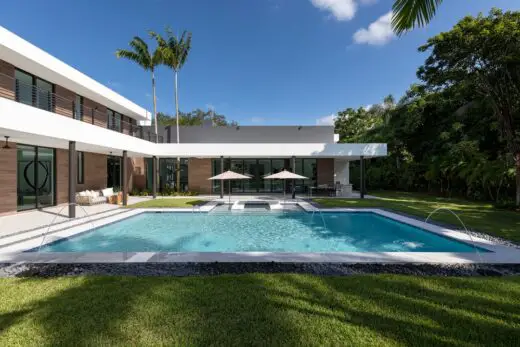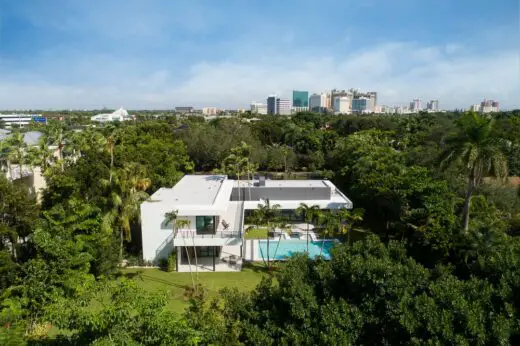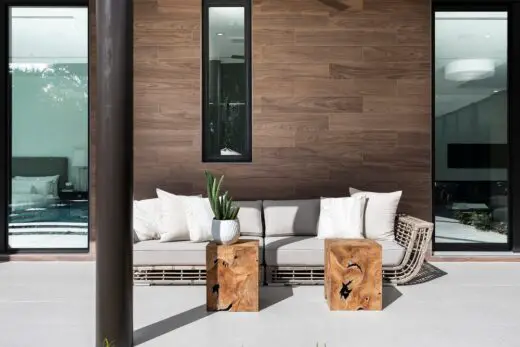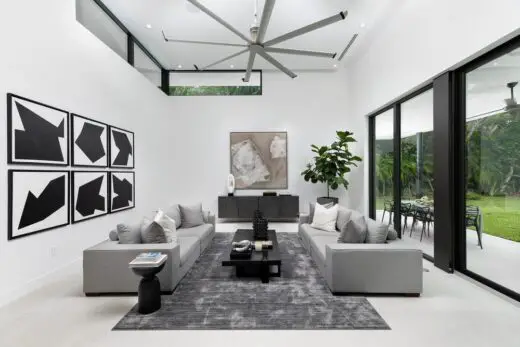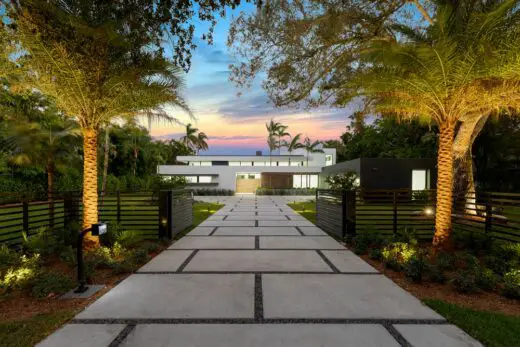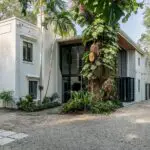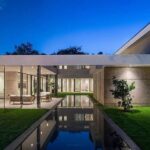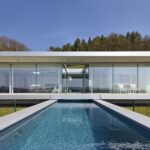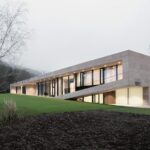Orchid mid century Villa FL, Miami Residence, Florida Real Estate, US Architecture and Interior design images
Orchid mid century Villa in Miami
Sep 11, 2022
Architects: Praxis Architecture Miami
Location: Windsor, Florida, USA
Photos by David Hernandez
Orchid mid century Villa, FL
The project is located on an acre lot (approx. 40,000 SF), at the border of an Estate single-family District and a Multi-family zoning district.
Surrounded by lush landscaping on 3 sides, and a low-density 3-story Townhouse on the North side; the main commercial road, US 1, is a few blocks away on the North.
The T shape plan orients all views towards the south with only strategically located high or low windows on the north side.
A pin-wheel composition of 3 main volumes in different levels organizes the spaces: A one-story volume containing primarily service areas, a one-and-a-half-story volume for the common areas (living, dining, kitchen), and a two-story volume for bedrooms with a single-loaded corridor circulation.
The two-story volume is used as a visual buffer to the adjacent Townhouses, especially for the view from the pool area.
The elongated volumes create a stepped profile on the front façade. They are complemented with deep overhangs that define an esthetic of extreme horizontal bands, evocative of mid-century modern linear houses.
Clerestory windows on the north side of the volume of the living/dining kitchen area reinforce this imagery and allow for generous natural lighting without heat gain from direct solar incidence.
Orchid mid century Villa in Florida, USA – Real Estate Information
Design: Praxis Architecture Miami – http://www.praxisarch.com/
Project size: 5000 ft2
Site size: 40000 ft2
Project Budget: USD 1,500,000.00
Completion date: 2020
Building levels: 2
Photography: David Hernandez
Orchid mid century Villa, Miami Florida images / information received 110922 from Praxis Architecture
Location: Windsor, Florida, United States of America
Florida Real Estate
Florida Property Designs
Architecture: Wheeler Kearns Architects
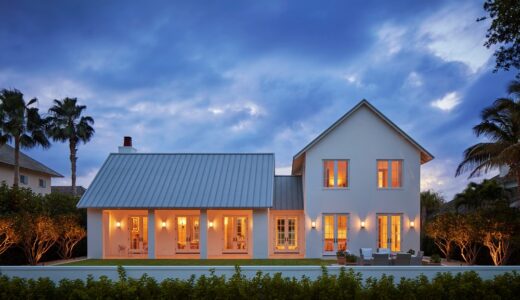
photo : Tom Harris
Windsor Residence
Leafy Way House
Architects: Upstairs Studio Architecture
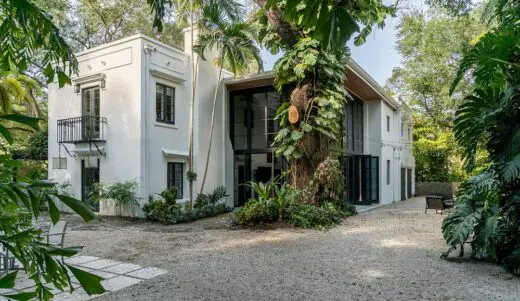
photo : Venjhamin Reyes
Leafy Way House
Design: Praxis Architecture Miami
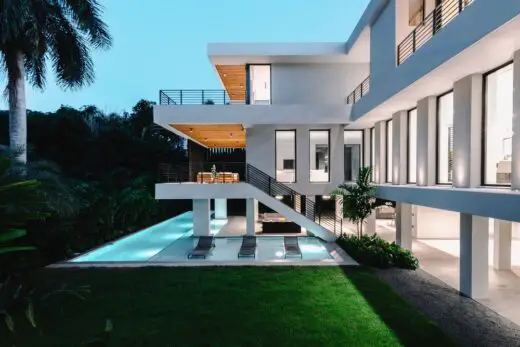
photo : David Hernandez
Grove Tropical Modern, Miami House
Florida Architectural Designs
Florida Building Designs
Design: Foster + Partners, Architects
Norton Museum of Art, West Palm Beach
Miami Architecture Designs – chronological list
Miami Architecture Tours by e-architect : exclusive guided walks
Design: ikon.5 architects
Embry Riddle Aeronautical University Student Union
Design: Hariri Pontarini Architects
La Clara Apartments in West Palm Beach, Florida
Comments / photos for the Orchid mid century Villa, Florida designed by Praxis Architecture Miami, FL, USA, page welcome.

