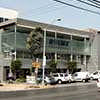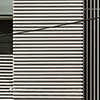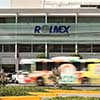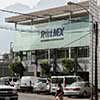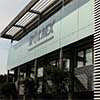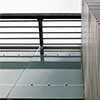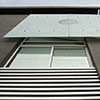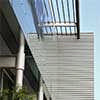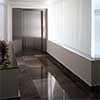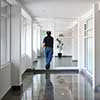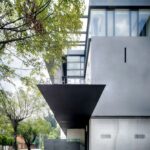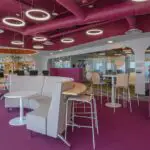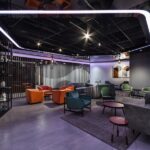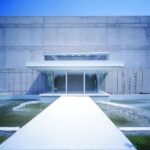Rolmex, San Pedro Garza García Building, Mexican Architecture, Property in Mexico
Rolmex, Nuevo León, México
Vasconcelos Avenue Development: San Pedro Garza García Building – design by 7XA Taller de Arquitectura
16 Nov 2012
Rolmex
Location: San Pedro Garza García, Nuevo León, México
Design: 7XA Taller de Arquitectura
An old, nondescript building that went unnoticed in the visually contaminated Vasconcelos Avenue in San Pedro Garza Garcia is home to the corporate headquarters of a company fuel additives. Customers had the need to expand your office chair and directors as well as improving the conditions of the rest of the building so we requested a feasibility study work on the same building.
It was proved that it was possible to improve the third floor (deprecated) but changed everything for light steel structure to avoid tearing the structure that could barely withstand this new level so the strategy was to touch as little as possible by generating a series of layers that formed the new floor and the new facade.
The new third floor deck is in two sections to allow the passage of natural light to the interior spaces and leans from side to side to not transmit loads to existing slabs. Beneath it are organized presidential offices and direction around a boardroom and branches around the reception. Everything is a lightweight wall system and cancel frosted glass. This floor is connected by a new elevator that is part of the main volume of circulation. All this new floor is lit naturally.
The new aluminum and glass facade is intended to demolish the building in the least, control the entry of natural light from the south and have a new presence on the avenue Vasconcelos. The new volume of glass plates with solid institutional logo stands on the intricate web of power lines that pollute the streets, and the dialogue with these metallic coatings. The structure supporting the new facade of the building and allows logic to make it be perceived as a whole.
The middle floor had minor interventions optimized unified space and an image for all offices.
Rolmex – Building Information
Type: Institutional
Development: Construction Work
Date: 2007
Location: San Pedro Garza Garcia, NL
Project: Workshop 7XA Architecture / Angel Lopez, Carlos Ortiz, Jose Borrani, Mayela Villa
Design Team: Angel Lopez, Carlos Ortiz, Jose Borrani, Mayela Villa, León Staines, Ana Casillas
Consultants: Structure: GROUP HAS / Ing. Hugo Arellano
Construction: 7XA Architecture Workshop
Photo: Adrian Saldaña
Rolmex images / information from 7XA Taller de Arquitectura
Location: San Pedro Garza Garcia, NL, México, North America
Mexican Architecture
Contemporary Mexican Buildings
Mexican Architectural Designs – chronological list
Mexico City Architecture Tours – city walks by e-architect
Torre BBVA-Bancomer, Mexico City
RSH+P with Legorreta + Legorreta
Torre BBVA Bancomer
Arango Residence, Acapulco
John Lautner
Acapulco house
Entasis Architects
BIKO restaurant Mexico
Comments / photos for the Rolmex – Nuevo Leon Building Architecture page welcome

