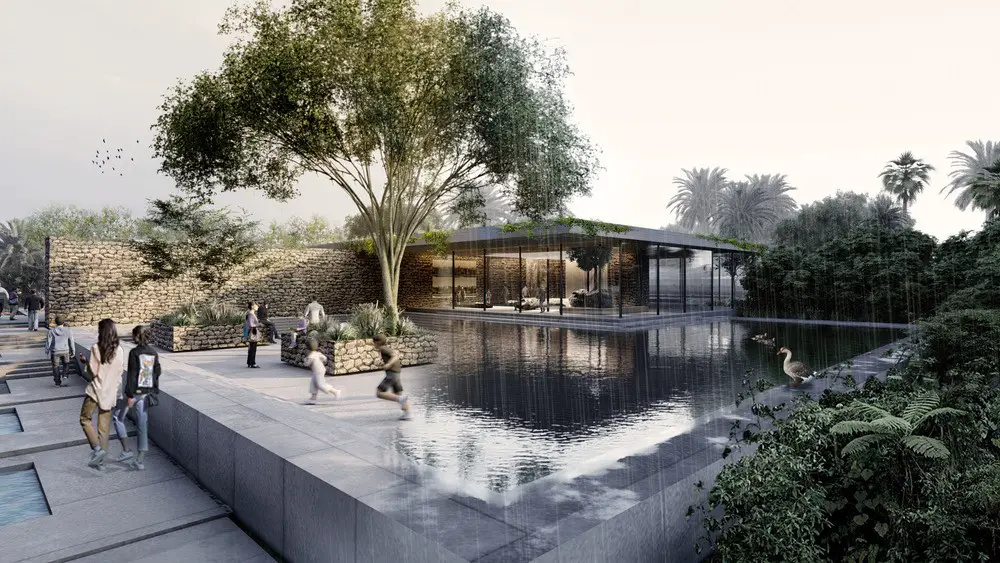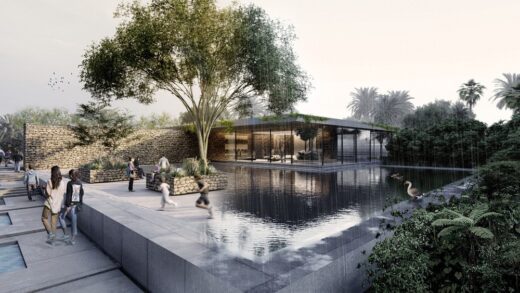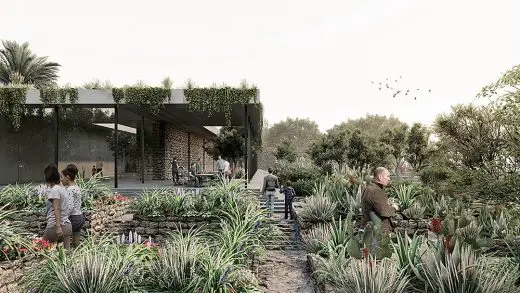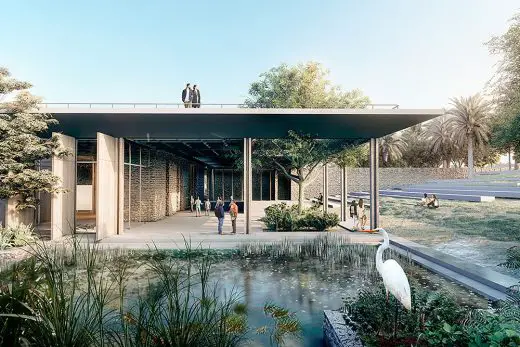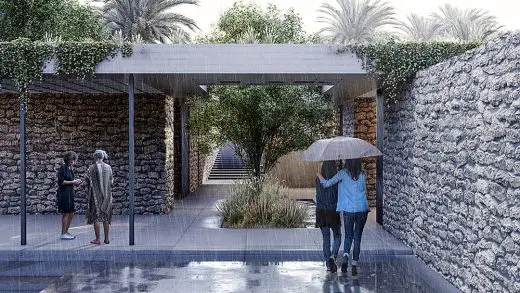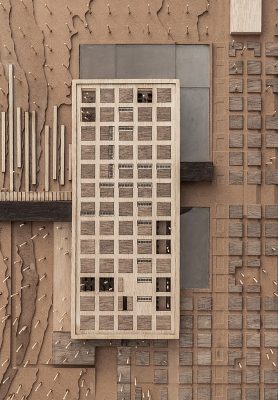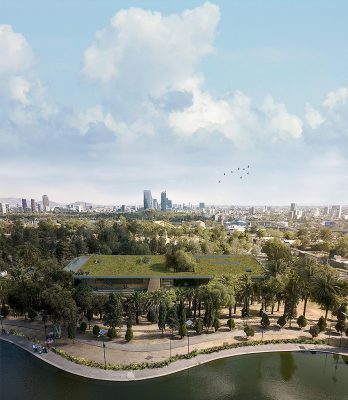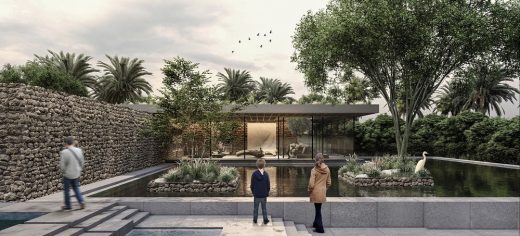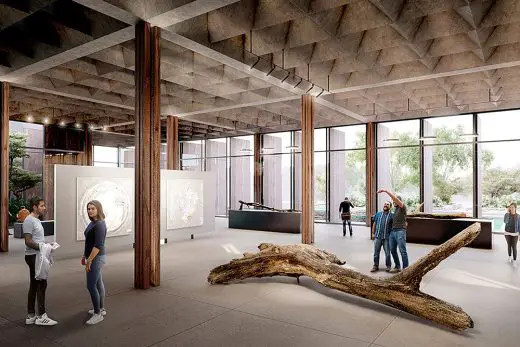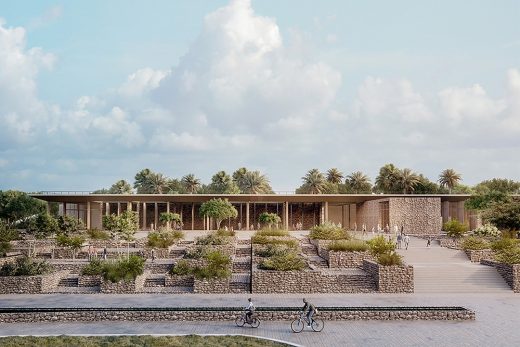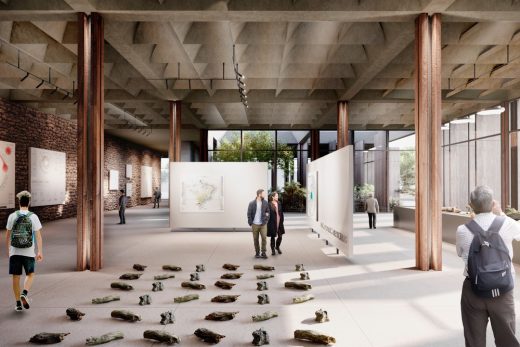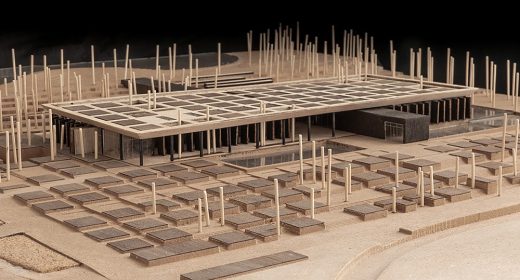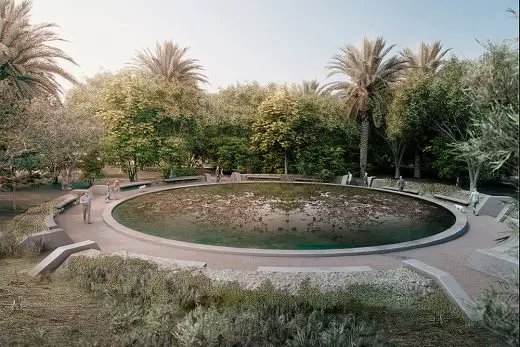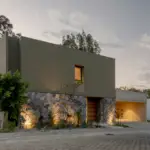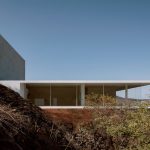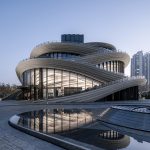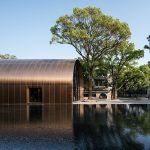Environmental Culture Center, Mexico City Building Project, Mexican Architecture, Architect, Images
Environmental Culture Center in Mexico City
24 July 2023
Design: A-001 Taller de Arquitectura
Location: Mexico City, Mexico
Images: Jorge Yáñez
Environmental Culture Center, Mexico
A-001 Taller de Arquitectura presents Pabellón Centro de Cultura Ambiental (CCA), a facility responding directly to society’s general lack of environmental awareness. CCA seeks to create a model of urban governance that achieves a dynamic balance between socio-cultural, environmental, territorial, economic, and public policy aspects.
How can we take care of something we don´t understand and know about?
The key element for transforming experience to consciousness was an ethnobotanical garden surrounding the pavilion, in which the biocultural heritage of the principal vegetal species of Mexico´s Valley are exhibited and divided into 5 categories: groceries, toxics, religious, medical, and those that help us in the construction; to emphasize our natural resources, viewpoints are located throughout the complex: these are basalt stone rings containing seven of the original endemic ecosystem of the region.
The main construction is based on a hybrid system: a concrete slab with low CO2 emissions, vertical steel elements, and oxidized basalt walls that replace columns and function as load-bearing elements.
The Ethnobotanical Garden works as an extension of the pavilion’s layout towards the outside. The rectangular plots are deployed on a series of platforms that follow the natural slope of the land and integrate harmoniously as a reminder of the pyramidal foundations of our native culture.
The irrigation system takes advantage of the height differences between the platforms. Through gravity, the water from the bio-pond, fed by water from Lago Menor, is taken to each plot, facilitating its maintenance, reducing operating costs, and returning excess water to the subsoil via an infiltration wetland.
CCA is a space providing conditions that allow visitors to enjoy its biodiversity, while raising awareness of the current climate change situation, and sharing knowledge of existing tools designed to stop and reverse it.
Environmental Culture Center in Mexico City, Mexico – Building Information
Architects: A-001 Taller de Arquitectura – https://www.a-001.com/?lang=esp
Facade cladding: Concrete, comex, Oxidized basalt stone, in site
Flooring: Polished concrete, comex
Doors: Natural american oak, CAPECO
Windows/Glass: Duovent, Saint-Gobain
Roofing: Apparent concrete with geometrical latticework, comex
Interior lighting: Fovos (design team)
Furniture: Design by A-001 Taller de Arquitectura
About A-001 Taller de Arquitectura
Based in Mexico City, A-001 Taller de Arquitectura is an architecture, urban planning, and research firm founded. The firm has carried out housing, public space, ephemeral architecture, corporate architecture, and mixed use projects of different types and scales.
A-001 Taller de Arquitectura’s work begins with the origin of design, basing itself on observation and contemplation as a creative principle. They model different possibilities for generating experiences and relationships with space in a creative process that incorporates people and their needs to build an architectural response.
A-001 Taller de Arquitectura improves the quality of design through research, experimentation, and attention to detail. Additionally, continuous learning is a trade practice they embrace.
MAKE PLACE, CREATE EXPERIENCE: Architecture that is lived through human connection.
Photography: Jorge Yáñez
Environmental Culture Center, Mexico City images / information received 240723 from v2com newswire
Location: Mexico City, México, North America
Mexican Architecture
Contemporary Mexican Buildings
Mexican Architectural Designs – chronological list
Mexico City Architecture Tours – city walks by e-architect
Mexican Properties – Selection
Pedegal House, Mérida, Yucatán
Design: R79 taller de arquitectura
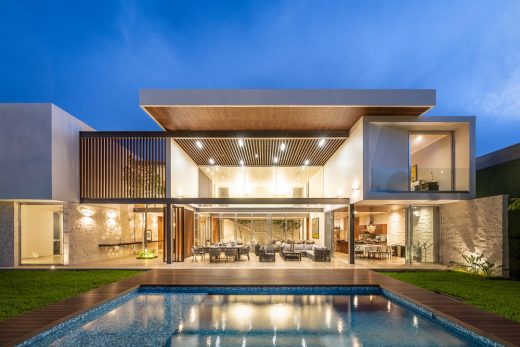
photograph : Manolo R Solís
Pedegal House in Mérida, Yucatán
Casa Huizache, San Miguel de Allende
Architect: Paul Cremoux W.
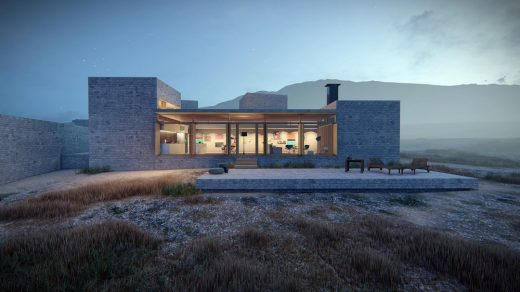
image Courtesy architecture office
Casa Huizache
Mexican Architecture – Selection
Heineken House, Polanco, Mexico City
Design: Art Arquitectos
Heineken House Mexico City
Ciudad Gobierno del Estado de Zacatecas, central Mexico
Design: Arditti + RDT Architects
Ciudad Gobierno del Estado de Zacatecas
Museo Soumaya
Design: FREE | Fernando Romero EnterprisE
Museo Soumaya
Comments / photos for the Environmental Culture Center, Mexico City – designed by A-001 Taller de Arquitectura page welcome

