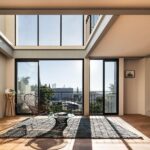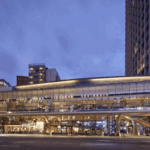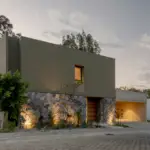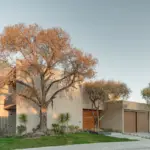The Efizia Tower, Sante Fe Building, Mexico Project, Design, Property
The Efizia Tower, Sante Fe
Mexico City Skyscraper Development – design by SPACE Architects
21 Apr 2009
The Efizia Tower Sante Fe
Mexico City
LATIN AMERICA’S FIRST HIGH PERFORMANCE GREEN BUILDING
The Efizia Tower in Sante Fe
THE CONTEXT
In 2007 SPACE Architects were approached by Diimx, a Mexico City developer, to deliver detailed designs for a 33-storey mixed use tower in the Santa Fe district of Mexico City.
The brief called for SPACE to design “the best building in Latin America” and Diimx wanted to commission an iconic tower which would set new standards in the region for corporate buildings.
Diimx is confident that, due to the lack of quality commercial building stock in Latin America, there is a strong market demand for this type of building from high-profile occupiers.
Santa Fe, located to the west of Mexico City centre, is being transformed from one of the city’s most rundown areas and known for its function as the city’s garbage dumps, into a business and leisure destination.
THE EFIZIA TOWER
The tower comprises 33 floors with floor plates of 2,000 m² totalling 66,000 m² and is made up of ground and first floor retail with offices above and is Latin America’s first high performance green building.
The tower is currently subject to the LEED (Leadership in Energy and Environmental Design) certification process, an independent, third-party verification developed by the U.S. Green Building Council that verifying that a building project meets the highest green building and performance standards. The building has already obtained the “gold” standard at its pre certification stage.
Key specifications include:
” The tower has a dual facade, the first being a double glazed glass facade and the second comprising a stainless steel mesh, allowing natural light in while absorbing the heat. This ensures the building remains cooler and places less stress on the air-conditioning systems. As a result, electricity consumption has been reduced by 37%.
” The tower will have a green roof of local vegetation. This will reduce the building’s visual impact from the sky and re-introduces plants that were native to the habitat.
” The designs incorporate rain water collection technologies, allowing the collected water to be used in toilets and reducing mains water consumption by 70%
” More than 10% of the raw materials used in the construction are local to the region
” Materials are, on average, made up of 30% recycled content.
” Only materials low in volatile organic compounds (VOCs) will be used in the interiors. Many VOCs can be found in paint, carpet backing, plastics and wood preservatives, and it is thought that they may contribute to sick building syndrome
” The building will have a masking sound system to prevent acoustics contamination
THE APPROACH
The design approach differentiates the building in a number of ways:
o SPACE uses what it terms an “inside out approach”
Juan Carlos Baumgartner, managing director of SPACE’s Mexico City office, explains:
“In using this approach, we view the external architecture as a shell for protecting the internal space from what is happening outside, hence ensuring that a building is fit for purpose and designed for occupation.
o Integrated design
Integrated design is a collaborative method for designing buildings involving a complete interdisciplinary project team which works together to achieve the same goals from the beginning of the process
Conventional building design involves a series of hand-overs from owner to architect to builder to occupant. This path does not invite all stakeholders into the planning process at the outset, and therefore does not take into account their needs, areas of expertise or insights.
In some cases, using the conventional method, incompatible elements of the design are not discovered until late in the process when it is expensive to make changes.
In the case of the Efizia Tower, more than 25 consultants are subscribing to this way of working.
TIME SCALE
Construction is due to start in mid 2009 and completion is expected in 2012.
ABOUT SPACE
SPACE is a full service architecture and design firm that focuses on creating sustainable solutions. Its work includes commercial, corporate and residential architecture. It has 12 offices worldwide including Chicago, Mexico City, Tokyo and Hyderabad (India) and hopes to open an office in the UAE shortly.
The architectural practice was set up in set-up in 1995 by Juan Carlos Baumgartner and Jean Bellas.
Location: Sante Fe, Mexico City, Mexico, North America
Mexican Architecture
Contemporary Mexican Architecture
Mexican Architecture Designs – chronological list
Mexico Architecture Tours – city walks by e-architect
Mexico Skyscraper Buildings
Torre Cube – Office Block tower, Guadalajara
Torre Cube
Hotel Sheraton, Mexico City
Mexico City Skyscraper
Da Vinci Apartments – Mexican Condominium Tower
Pascal Arquitectos
Mexican Building
Mourning House
Pascal Arquitectos
Mexico City house
Comments / photos for The Efizia Tower Mexico Architecture page welcome




