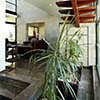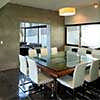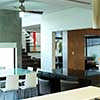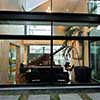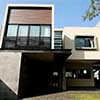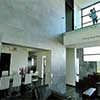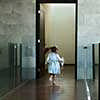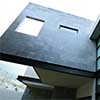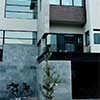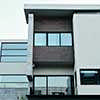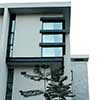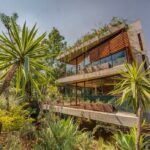Casa Cantizal, Santa Catarina House, Mexican Residence, Property in Mexico, Architect
Casa Cantizal, Nuevo León
Santa Catarina Residence, México – design by 7XA Taller de Arquitectura
12 Nov 2012
Casa Cantizal Nuevo León
Location: Santa Catarina, Nuevo León, México
Design: 7XA Taller de Arquitectura
Residence in Santa Catarina
A charitable irregular terrain north-south orientations develop a sequential scheme allowed transitions spaces ranging from public to private. The house is a journey in which they discover the spaces and each is related visual and / or physically with an exterior, all rooms in the front is used, if required opening north or south if you require privacy.
Upon entering the garden leads to a platform in the corner smaller field is emerging and with it the house until the end of the route to the staircase leading up to the second level, here the journey reappears but now in the opposite . The ground floor can be transformed into a series of small spaces ranging from public to private or merged in a large social area.
In the bedrooms upstairs are organized along a corridor lit from above, all seeking the views of the Sierra Madre or the Hill of mitres by location and also achieve this adequate ventilation and lighting. Just start the journey on this floor and the bedrooms are separated from a multipurpose area for children where they can socialize and do their school work, this space is separated by a bridge from the bedroom to achieve total privacy right.
The house is a set of plans, volumes, solids and voids that are aligned in the direction along the ground in a set of transitions from public to private with a good view and management study of the natural conditions of the context.
Casa Cantizal – Building Information
Type: Residential
Development: Construction Work
Date: 2009
Location: Santa Catarina, NL
Project: Workshop 7XA Architecture / Angel Lopez, Carlos Ortiz
Design Team: Angel Lopez, Carlos Ortiz, Cesar Garza, Nydia Gonzalez, Victor Valtierra
Consultants: Structure: GROUP HAS / Eng Hugo Arellano
7XA Construction Architecture Workshop
Photos: Adrian Saldaña
Casa Cantizal images / information from 7XA Taller de Arquitectura
Location: Santa Catarina, NL, México, North America
Mexican Architecture
Contemporary Mexican Buildings
Mexican Architectural Designs – chronological list
Mexico City Architecture Tours – city walks by e-architect
Mexican Residential Architecture – Selection
Casa Negra, Valle de Bravo
bgp arquitectura
Casa Negra
Casa AA, Ciudad de México
Parque Humano
Contemporary Mexican House
El Secreto, Chimalistac, Mexico DF.
Pascal Arquitectos
Secret Guest House
Casa en el Bosque
Parque Humano / JC + BG
Casa en el Bosque
Casa Club Bosque Altozano, Morelia
Parque Humano
Casa Club Bosque Altozano
Arango Residence, Acapulco
John Lautner
Acapulco house
Comments / photos for the Casa Cantizal – Nuevo León Residence page welcome

