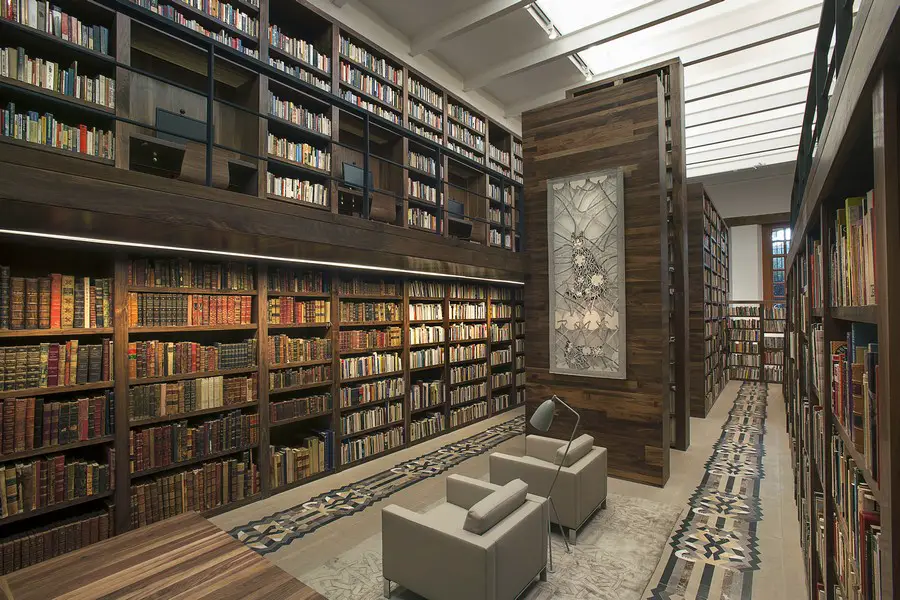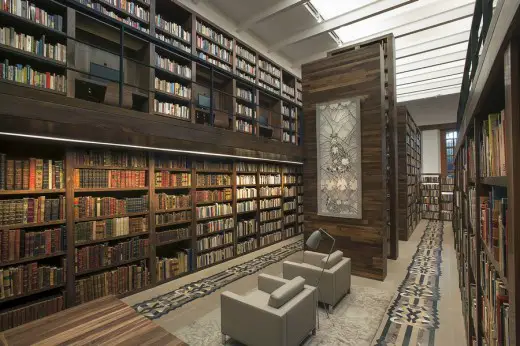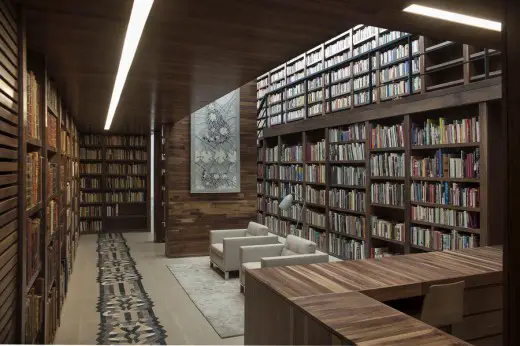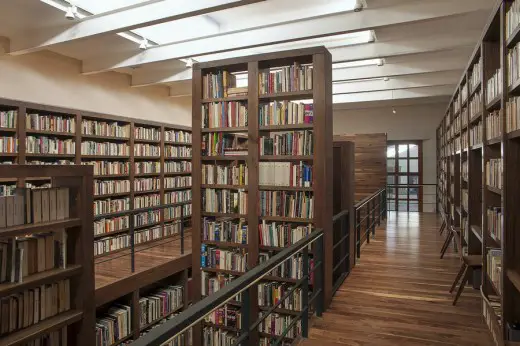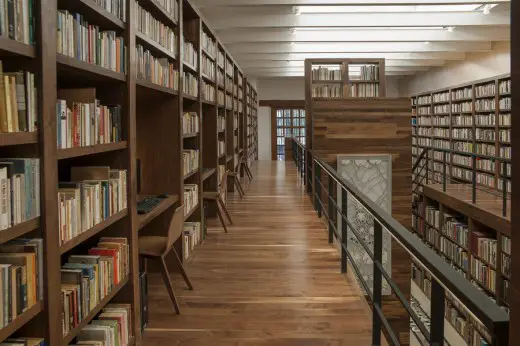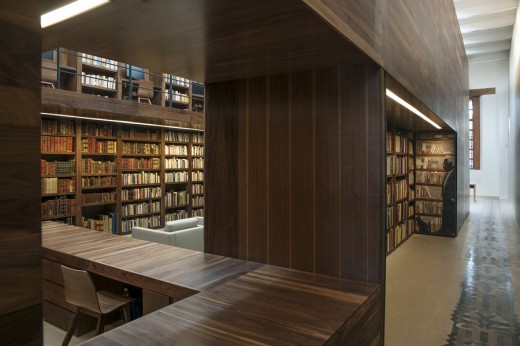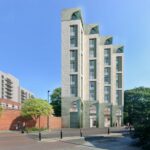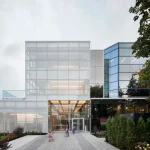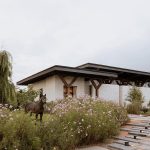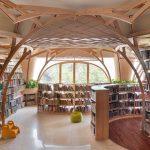Personal Library Mexico Building, Jose Vasconcelos Project, Writer Collection Design, Image
Carlos Monsivais Personal Library
Mexican Public Building design by JSª
5 Mar 2014
Carlos Monsivais Personal Library
Location: Mexico City
Design: JSª
Personal Library
Located in the west wing of the “Jose Vasconcelos” Library in Mexico, the personal library of Carlos Monsivais is a space where the personal collection created by the writer’s mind is safeguarded for public use.
The architectural project´s starting point is a selection of specific characteristics of Carlos Monsivais. It seeks to translate these into spatial qualities. Order within Chaos, is the first impression that inspired the architecture. The second guiding axis is the special relationship of the writer with the city.
These two identifiers are interpreted and expressed in a space that generates a circuit, using as guiding line blocks that offer various alternatives in three dimensions. The user has to walk the site to understand it. The intention here is that despite the enclosure, the user may have different perceptions and experiences. The various blocks that create the paths are formed by sets of bookshelves that play with dimensions and textures, generating different shades of color.
The Library was built on two levels. The characteristic of the first level is that it offers the possibility of several pathways. There are enclosed spaces with bookshelves that make a reference to the writer’s personal library. The second level instead follows a circuit that allows an extensive view of the whole space. The different paths converge into two different open areas where the user can read the collections. These areas have a double height and natural light.
The Library has several works of Francisco Toledo, a Mexican renowned painter and sculptor, who was a close friend of the writer. One of his designs was used for the marble floor.
Altogether, the different elements used in the library seek to help bring the visitor closer to the writer.
Carlos Monsivais Personal Library – Building Information
Client: CONACULTA
Location: A row of rooms of the west wing of the “JoseVasconcelos” Library of Mexico located at Plaza de la Ciudadela #4 Colonia Centro Mexico D.F.
Project Date: 2012
Design Team: JSª, Javier Sánchez, Aisha Ballesteros, Jimena González-Sicilia, Juan Jesús Pérez, Gerardo Fonseca
Photography: Jaime Navarro
Carlos Monsivais Personal Library images / information from JSª
Location: Delegación Cuauhtémoc, México D.F., México, North America
Mexican Architecture
Contemporary Mexican Buildings
Mexican Architectural Designs – chronological list
Mexico City Architecture Tours – city walks by e-architect
Another Mexican Library Building on e-architect:
Jaime Garcia Terres Library, Mexico City
Sheraton Hotel Mexico City
Design: Pascal Arquitectos
Mexico City hotel
New Tamayo Museum
Design: BIG + Rojkind Arquitectos
New Tamayo Museum
Nestlé Application Group, Queretaro
Design: Michel Rojkind Arquitectos
Nestlé Building Queretaro
U-125 Office Building
Architects: ARCHETONIC – Jacobo Micha + Jaime Micha
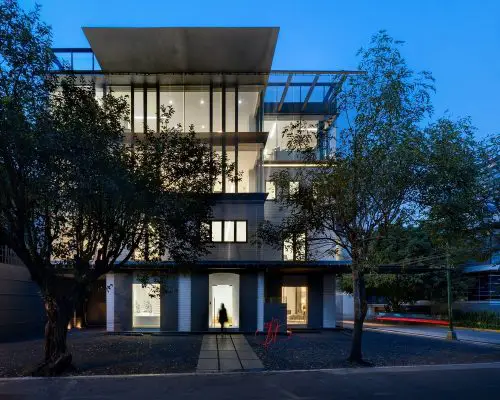
photo © Rafael Gamo
U-125 Office Building
Buildings in the area
Buildings / photos for the Carlos Monsivais Personal Library page welcome

