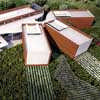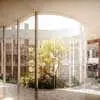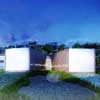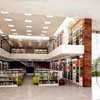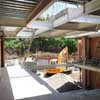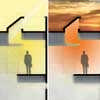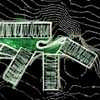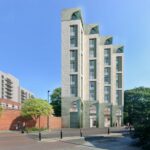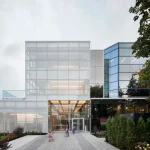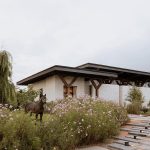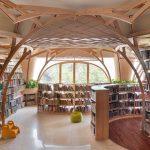Biblioteca Central Morelos, Cuernavaca Building, Mexican Design, Architect
Biblioteca Central UAEM, Cuernavaca
Morelos Library Building, México – design by REC Arquitectura Y Construccion
4 Feb 2012
Biblioteca Central UAEM Cuernavaca
Location: Facultad de Artes, UAEM, Cuernavaca, Morelos, México
Design: REC Arquitectura Y Construccion
English text (scroll down for Spanish):
Project Description
Central Library
The building complex is conceived in sub elements, each element rationally positioned and connected to one another with three generating ideas: culture, cultivation and domesticity.
Wagons:
Volumes dedicated to book collection and reading rooms with clean circulations, but above all with close proximity between books and reading tables, echoing the way it occurs at home and its domesticity in having things within close reach. The building structure is flexible for additions, modifications or reproductions within the same site or serving as models for different places inside or outside the university campus.
“L” Building:
This volume serves as boundary for the central space and contains administrative, public and service spaces such as: multi-purpose rooms, videotheque, hemerotheque, auditorium for 143 people, theses, computer and meeting rooms, cubicles, chief of services, private collections, restrooms, book storage, machinery room, clean water cistern and rainwater cistern.
Lobby/Vestibule:
The double high space performs different functions and the resulting form is entirely rational. The main access features a 5.6m glass curtain with a concave silhouette designed to protect the space from isolation, likewise, columns and different structural elements are projected towards the exterior in order to work as brise – soleil. Inside, the building’s main facade works as a canvas to deploy a timeline in which historical facts are xerographied within the architecture; divided vertically in modules of 1.2 meters width to show chronologically key moments in history from 1500 B.C. to 2000 A.D.; and horizontally in learning areas, looking for a recreational strategy to interrelate important events in history in a holistic context.
Central Patio/Central Courtyard:
The central patio with a raindrop shape offers, aside from natural light and ventilation, a triple function of the building with its context; first, it seems like an interior street that ends with a natural mound in the exterior, second, if observed from the wagons, the building is perceived as if the viewer were on the outside, and finally, when the visitor is located at the last wagon towards the main access, the central patio seems confined with a local tree species called “gold rain”, this is the way in which the same volume allows the viewer, depending on his position, to experience a street, a building from the outside and a central courtyard.
Agriculture:
This action embraces self resources, society and education; instead of proposing landscape design and gardening which would eventually need future budget for maintenance, the library landscape strategy is focused on partnering with the faculty of agriculture to surround the building context with orchards and vegetable gardens, interrelating the library socially with another university faculty and allowing the faculty of agriculture to gather and concentrate its land needs while creating synergy within more areas of knowledge.
Light:
The lighting strategy was based on the idea of light bouncing in one or two surfaces at least, this effect would generate a different light intensity in the interior; for example, in the wagons, the three skylights would received different illumination since the way they are place embrace light from the dawn to light from the dusk. The skylight of one of the wagons was oriented towards the north in order to have homogeneous natural light, in the double high stairs and multipurpose rooms, the roof walls were conically shaped in order to look for zenital light; finally, there was left a gap between the double high space ceiling and the elongated bar in order to take advantage of the 12pm light bouncing against a orange surface to provide warmth light at noon.
Central Library UAEM – Building Information
Title: Central Library, UAEM
Location: Av. Universidad No. 1001, col. Chamilpa, Cuernavaca, Morelos. c.p.62209
2010 (project), 2011 (Under Construction)
Construction: 3,630 m2
TEAM: Gustavo Lira, Ivan Garcia, Ulises Rodriguez, Alejandro Albarran, Daniel Ceceña, Maria J. Jimenez, Ivan Recoder y Gerardo Recoder
Spanish text:
Biblioteca Central, UAEM, Cuernavaca – Descripción
El complejo se dispone en sub elementos, cada uno racionalmente sembrado y conectado entre sí con 3 ideas generadoras “Cultura, Cultivo y Domesticidad”.
Vagones:
Cuerpos dedicados al acervo y lectura con circulaciones francas, pero sobre todo con relación de proximidad entre libros y mesas de lectura, tal y como sucede en una casa y su domesticidad al tener las cosas al alcance. Su estructura es muy practica para aumentar, modificar o reproducirse dentro del mismo terreno o sirviendo como modelo para otros lugares dentro de la universidad e incluso fuera de ella.
Cuerpo en L:
Este volumen sirven como límite del espacio central conteniendo espacios Administrativos, públicos y de servicio tales como: Salones de usos múltiples, Videoteca, Hemeroteca, Salón didáctica, Auditorio para 143 personas, Recepción de Tesis, Computo, Cubículos, Sala de juntas, Servicio de copias, dirección general, jefe de servicios, computo y processos físicos, ingreso al sistema, processos técnicos, colecciones privadas, así como baños, bodega de libros, muebles y computo, comedor empleados, control de inventarios, rack, cuarto de maquinas, cisterna agua limpia y cisterna tratada de agua de lluvia.
El acceso principal cuenta con una cortina de vidrio de 5.6m de altura, con silueta cóncava visto en planta, esto para recibir menos insolación al igual que se dispuso de sus columnas y costillas de vidrio hacia el exterior para funcionar como parasoles.
En el interior, la fachada principal del edificio funciona como lienzo para desplegar unas líneas de tiempo o en el que los hechos históricos son xerografiados dentro de la arquitectura, divididos verticalmente en canceles de 1.2m de ancho en cronología desde el 1,500 D.C al 2,000 D.C., y horizontalmente en áreas del conocimiento, de forma que resulte recreativo e integre la historia con un contexto global.
Patio Central:
El patio central en forma de “gota” ofrece aparte de iluminación, una triple función entre contexto del edificio y la naturaleza, primero al ubicarse entrando se observan como las dos caras de vidrio a manera de calle rematan con un montículo natural en el exterior , segundo: si se observa desde los vagones hacia las oficinas de directivos se aprecia al edificio, como si se estuviera desde afuera sin haber salido del mismo, y por ultimo al ubicarse desde el ultimo vagón hacia el acceso, se observa un patio central confinado con un árbol de la región llamado “lluvia de oro”, es así como una misma figura permite al espectador dependiendo su posición: ver una calle, un edificio desde afuera o un patio central.
Agricultura:
Esta acción abarca auto recursos, sociedad, y educación, puesto que en lugar de crear jardinería que necesite disponer de un presupuesto a futuro para mantenimiento, esta biblioteca concesiona y gestiona sus obras exteriores con la facultad de agropecuaria, estableciendo una biblioteca rodeada de huertos interrelacionándose socialmente con otro organismo de la universidad y permitiendo así, un espacio de sembradío que actualmente la facultad de agropecuaria tiene disperso en differentes áreas del campus, básicamente lo que hicimos es crear comunión entre mas áreas del conocimiento.
Luz:
La iluminación fue un factor importante tomando una directriz: “la luz deberá entrar rebotada después de almenas 1 superficie”, estos rebotes y entradas de luz varían en intenciones, ej: en los vagones los 3 domos recibirán iluminación con differente tonalidades, puesto que sus orientaciones abarcan desde la luz del amanecer hasta la del atardecer mas naranja o rojiza. En el domo de una de las barras se orientó hacia el norte para dar un ambiente de luz differente sin deslumbrar; en la doble altura entre escaleras y usos múltiples se encono los muros en azotea para buscar iluminación cenital; finalmente entre el techo de la doble altura y la barra alargada, se dejo un espacio entre estos para aprovechar a las 12 del día una luz rebotada sobre una superficie anaranjada para dar luz cálida al medio día.
Biblioteca Central, UAEM, Cuernavaca – Building Information
Proyecto: Biblioteca Central, UAEM
Ubicación: Av. Universidad No. 1001, col. Chamilpa, Cuernavaca, Morelos. c.p.62209
Año: 2010 (proyecto), 2011 (Construcción)
Construcción: Obra Nueva 3,630 m2, Exteriores 17,482m2
Proyecto: Gustavo Lira, Ivan Garcia, Ulises Rodriguez, Alejandro Albarran, Daniel Ceceña, Maria J. Jimenez, Diana A. Ramírez, Ivan Recoder, Maria J. Jimenez y Gerardo Recoder
Biblioteca Central UAEM images / information from REC Arquitectura Y Construccion
REC Arquitectura Y Construccion
Location: Av. Universidad No. 1001, col. Chamilpa, Cuernavaca, Morelos. c.p.62209, México, North America
Mexican Architecture
Contemporary Mexican Architecture
Mexican Architectural Designs – chronological list
Mexico City Architecture Tours – city walks by e-architect
Mexican Architecture Practices
Library Buildings
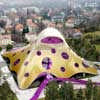
picture from architect
Mexican building designs by REC Arquitectura Y Construccion on e-architect:
Centro de Artes Cuernavaca, Facultad de Artes, UAEM, Cuernavaca, Morelos, central México
Centro de Artes Cuernavaca
Origami Building, Cuernavaca
Origami Building
La Estancia Chapel
Bunker Arquitectura
Mexican chapel
Casa La Semilla (The Seed)
T3arc Taller de Arte y Arquitectura
Casa Semilla
Chapel in Zamora, Michoacán
Di Vece Arquitectos
Chapel in Zamora
Museo Soumaya
FREE | Fernando Romero EnterprisE
Museo Soumaya
Comments / photos for the Biblioteca Central UAEM, México : Cuernavaca Building page welcome

