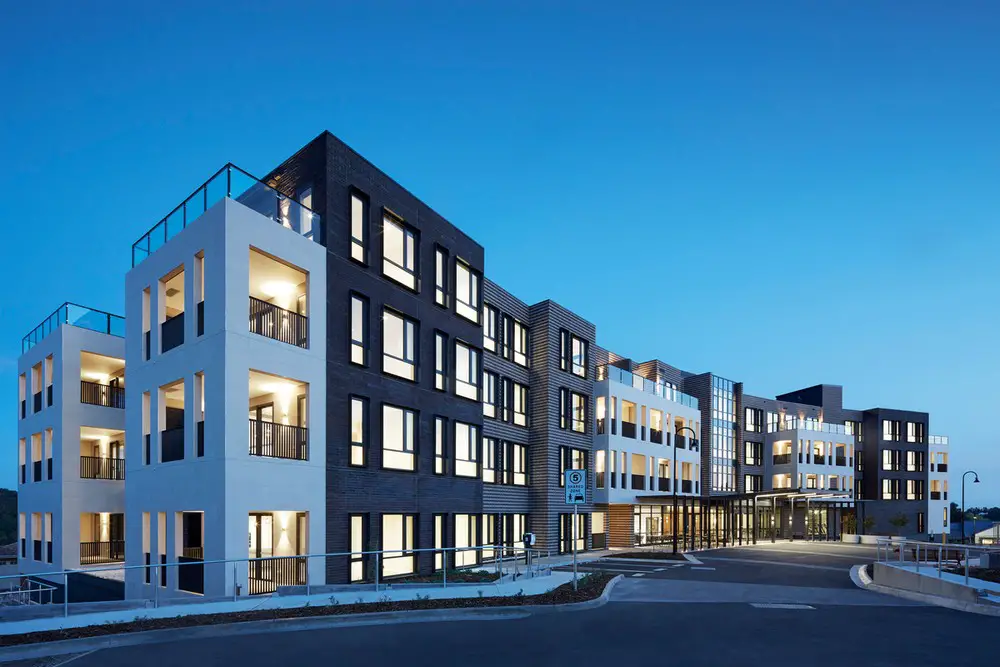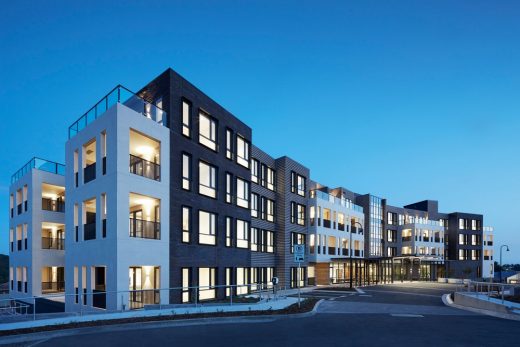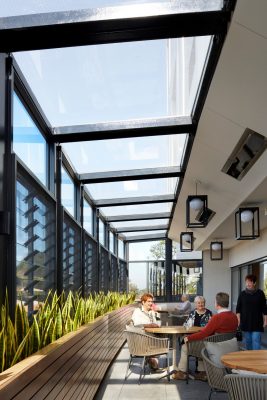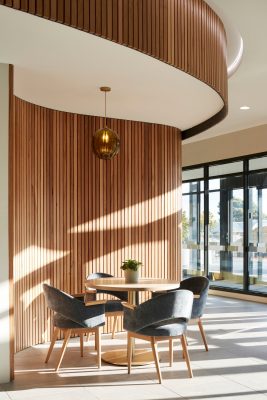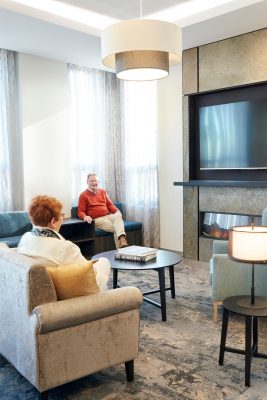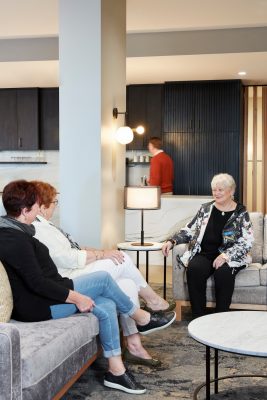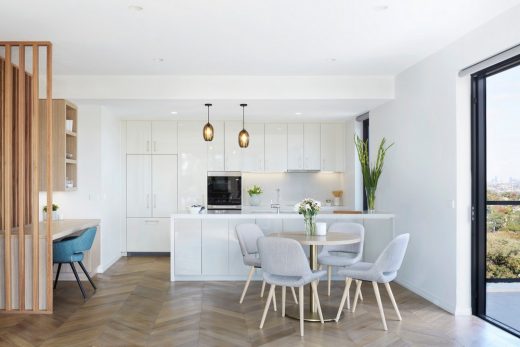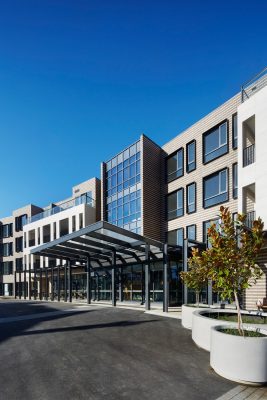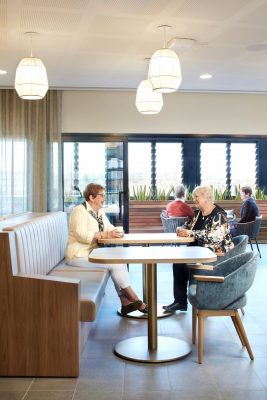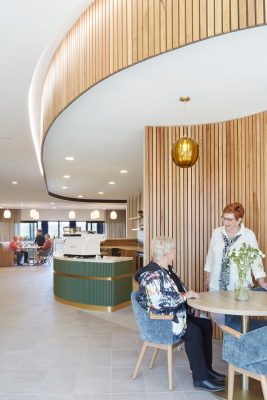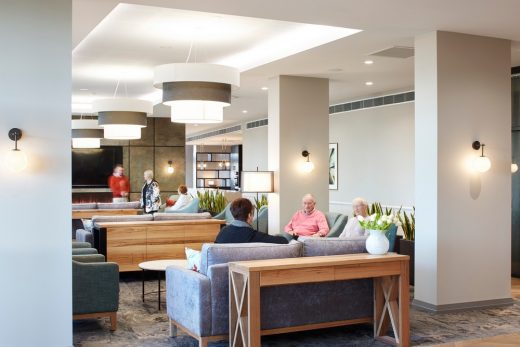Strathalan Integrated Community, Melbourne Residential Interior, Victoria Architecture Photos
Baptcare Strathalan Integrated Community in Melbourne
1 Jun 2021
Retirement Living Apartment Complex
Design: Billard Leece Partnership
Location: Macleod, Melbourne, Victoria, Australia
Strathalan Integrated Community offers luxury retirement living designed to facilitate a joyful and active ageing journey.
BLP have worked closely with Baptcare to design a luxury boutique retirement living apartment complex in Macleod, complete with beautifully appointed community facilities.
Initially, BLP were engaged to undertake the design review of the project’s current masterplan. Based on our proposed vision and design for the site, we were further engaged to redesign the existing Schematic Design for Stage 2 & 3 of the Strathalan Integrated Community redevelopment, comprising a new retirement living apartment building including 37 ILAs and a community centre, refurbishment of an existing heritage building for wellbeing and ancillary spaces including 32 ILUs.
We design spaces that promote social, physical and mental wellbeing. Access to natural light and ventilation is vital, so there are views to surrounding nature and lots of lovely, landscaped areas to bring the outside in. Security is also high priority, so residents feel safe and secure in their environment. And the ability to be able to lock up and leave if they choose to. – Emily Gilfillan | Principal & Seniors Living + Communities Sector Leader
In aligning with a key briefing requirement of Baptcare, the community facilities and residences are designed to allow residents to age-in-place and seek access to services if and when they require them.
The community centre is at the heart of the site, situated on the ground floor of the apartment building. The This building includes a commercial kitchen to facilitate a fully functioning café and ‘a la carte’ restaurant, club lounge, billiards area, resident bar, men’s den and resort-style facilities such as a gym, hair and beauty salon, private dining, library and an enclosed winter garden to sit and enjoy a meal.
“It’s about collective wellbeing, with residents coming together and having those opportunities to socialise in a space that’s just theirs. This community helps them achieve that.”
The heritage homestead, originally built in 1911, has been transformed into a wellness hub for visiting health practitioners, including occupational therapists, physiotherapists, and podiatrists. There is also a co-located aged care facility for residents who may need further care and support in future.
A communal vegetable garden, outdoor barbecue area, and outdoor seniors exercise gym/playground will be built adjacent to the historic Strathalan Homestead as part of the project’s next phase, which will include an additional 32 vill units.
What was the project brief?
Briefed by Baptcare, BLP were engaged to design a luxury boutique retirement living apartment complex in Macleod, complete with beautifully appointed community facilities.
These residences were designed to facilitate a joyful and active ageing journey, create a village for like-minded residents who want to live and socialise together, and develop a sense of, ‘having made it’ for those in the process of downsizing.
What were the challenges of the project?
Retirement living design has changed dramatically over the past decade and we are seeing a more discerning clientele with greater expectations. Today’s retirement living residents are more astute, active, and healthy.
They expect to continue living independently, lead active lifestyles and pursue their interests and hobbies long into the foreseeable future and have the expectation that they will be supported by accessing various services if the need arises.
The Strathalan Integrated Community sits upon a hill in Macleod, with extensive vistas across Banyule Creek, above the top of Coleen Reserve, and the densely treed Simpson Barracks. Whilst this provides a beautiful outlook it does present challenges to design an accessible continuum of care village. Careful consideration of level differences and access through and around the site were primary drivers in designing and delivering the project.
In addition, the village contains a fully operational 150 bed residential aged care facility, 26 ILUs from Stage 1 and 49 existing ILUs in Stage 4, so meticulous staging was required to ensure minimal noise and interruption occurred during construction.
What was the solution?
BLP design spaces that promote social, physical, and mental wellbeing. Fundamentally retirees are seeking choice, independence, and flexibility. They want the ability to engage with other residents and participate wholeheartedly in all that life has to offer, whether this be a leisurely coffee in the cafe, a game of bridge in the library, a work-out in the gym or a spot of gardening.
Further it is the range of other services that can be accessed to support residents so that they can maintain their independence for as long as possible.
All the above, can be achieved through thoughtful design that can easily enable the dwellings to be modified without costly or intrusive alterations.
For this project we devised specific walking paths that could assist a resident to meander around the village through gentle rises. We also stepped the villas up the contours and worked with the contours rather than against them.
Who are the clients and what is interesting about them?
Baptcare is a faith-based not-for-profit organisation that provides residential and community care for older people, support to children, families and people living with a disability, financially disadvantaged people and people seeking asylum.
In 1911, the original homestead at Baptcare Strathalan Community was built when a group of Baptist women joined to raise money in a time of war to open Australia’s first Baptist home for older people. This marked the beginning of the not-for-profit organisation, which was borne out of a desire to care for people and local communities.
Baptcare operates with a WECARE values system. Baptcare’s residents, customers, clients, friends, and supporters are guided by the WECARE values (Wellbeing, Ethics, Co-creating, Accountability, Respect, Effectiveness) which includes the very young to the very old, the vulnerable, and families at all levels and stages of life. These principles coincide with the core values of BLP, which has been reflected in the design and delivery of Strathalan.
How is the project unique?
BLP has worked closely with Baptcare to design a luxury boutique retirement living apartment complex with beautifully appointed community facilities.
The aspiration for the village was to design a campus that gave a nod to what was already built on-site but provided an uplift to the village by delivering a more contemporary design, fit for purpose development. This has resulted in a sophisticated design with clean lines, that is simple, elegant, and classic.
What are the sustainability features?
• All dwellings have been designed with a minimum Silver Plus performance level (many achieve Gold standard) as per the Liveable Housing Design Guidelines.
• Access to natural light and ventilation is key to the design of the apartments and units.
• Views to surrounding nature, combined with extensive landscape gardens all aid in bringing the outside in.
• A 120,000-litre water tank for grey water storage for irrigation purposes is located under the basement carpark of the apartment building.
• Provision of bicycle parking for residents, staff, and visitors alike.
• Provision of two electric vehicle charging stations.
• Roof mounted solar PVs.
• WELS rated sanitary fixtures and appliances.
• Provision of community gardens.
• A dedicated centralised green waste for organic waste, recycling, and general waste to aid in waste minimisation.
• Provision of an outdoor BBQ area and seniors outdoor exercise equipment.
• Mobility scooter parking for thirteen adjacent The Homestead.
Key products used:
• A mixture of rendered finishes and brickwork patterning
• Powdercoated metal and glazed balustrades
• Pergolas and sunshade devices
• 2400mmH windows
• Chevron parquetry flooring
• Caesarstone benchtops to kitchens and bathrooms
• European appliances with full integrated fridges and dishwashers
• Laminate benchtops for laundries
Baptcare Strathalan Integrated Community in Melbourne, Vic – Building Information
Architect: Billard Leece Partnership
Project size: 7500 m2
Completion date: 2021
Building levels: 4
Structural & Civil Engineer: Wallbridge Gilbert Aztec
Client: Baptcare Ltd
Quantity Surveyor: Currie & Brown Pty Ltd
Builder: Devco Project & Construction Management Pty Ltd
Mech Elec Engineer: Arcadis Pty Ltd
Town Planner: Urbis Pty Ltd
Landscape Architect: CDA Design Group Pty Ltd
Builder Certifier: Approval Systems Pty Ltd
Fire Engineer: Gincat Pty Ltd
Acoustic Engineer: Marshall Day Acoustics Pty Ltd
Photography: Christine Francis
Baptcare Strathalan Integrated Community, Melbourne images / information received 010621
Location: Melbourne, Victoria, Australia
Melbourne Architectural Designs
Melbourne Architecture Designs – chronological list
Melbourne Architect – design studio listings
New Building Designs in Melbourne
Design: Plus Architecture
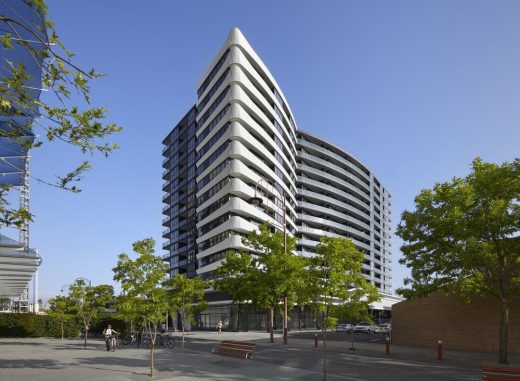
image : Tom Roe
Galleria Apartment Tower
Architects: Elenberg Fraser
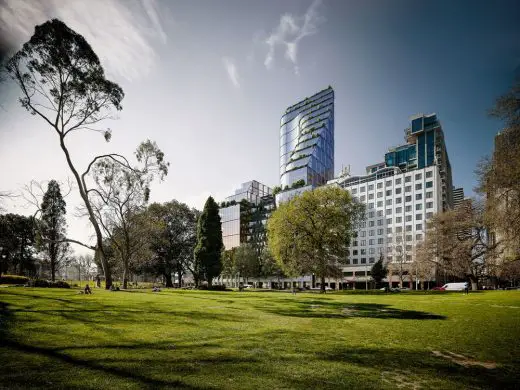
image : Pointilism
388 William Street Offices and Hotel
Website: Coburg Quarter Melbourne
Comments / photos for the Baptcare Strathalan Integrated Community, Melbourne page welcome
Website: Coburg Quarter

