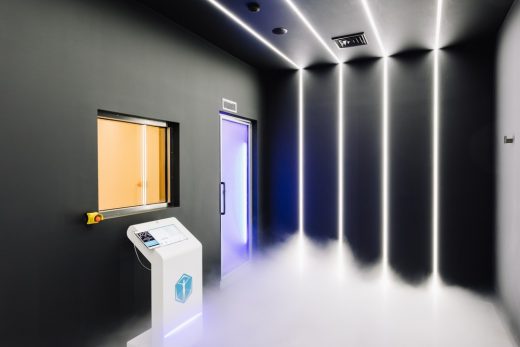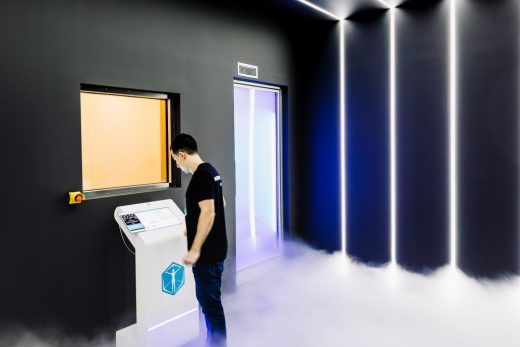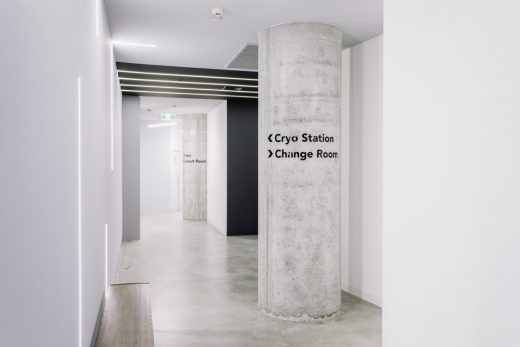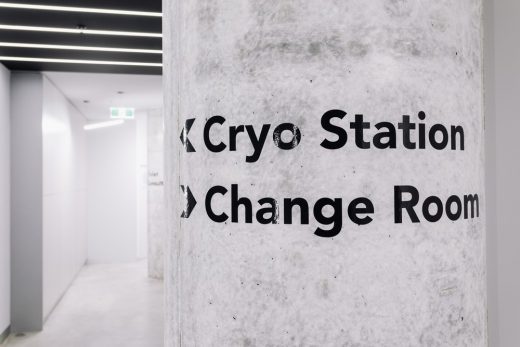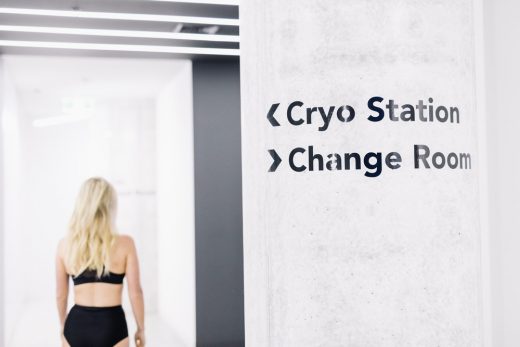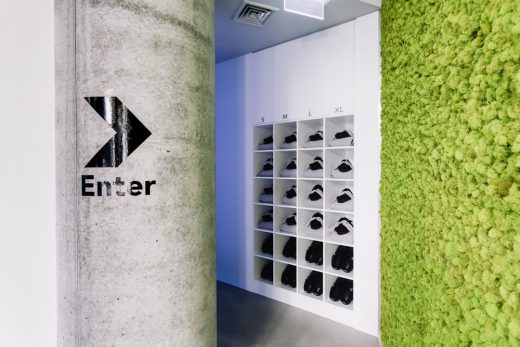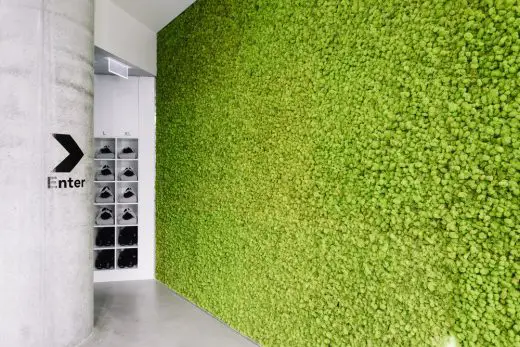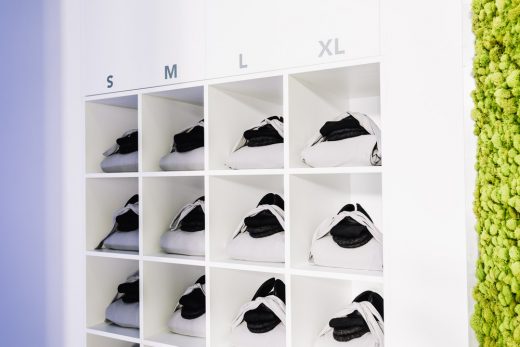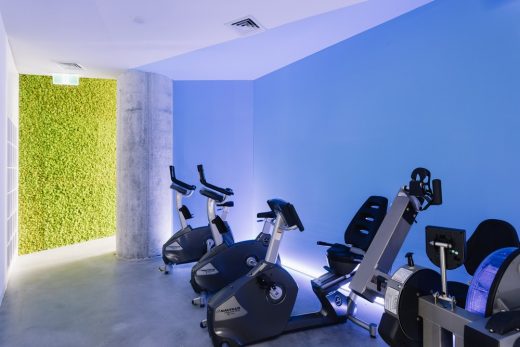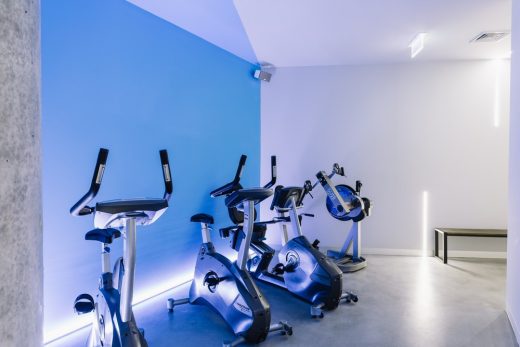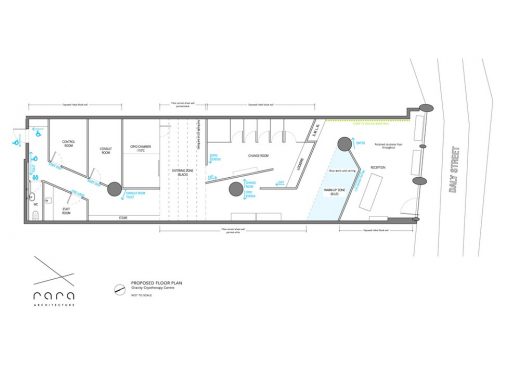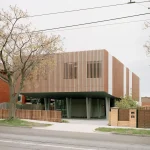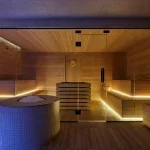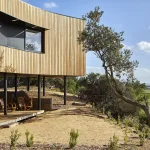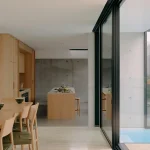Gravity Cryotherapy Centre, Melbourne Spa, Victoria Gym, Middle Park Architecture Images
Gravity Cryotherapy Centre in Melbourne
Middle Park Health and Gym Facility in Victoria design by Rara Architecture, Australia
6 Jan 2017
Gravity Cryotherapy Centre, Middle Park
Design: Rara Architecture
Location: Park Road, Middle Park, Melbourne, Victoria, Australia
Gravity Cryotherapy Centre
What were some key challenges?
Having 3 significant structural columns in the middle of the space! Coming up with a practical floor plan with good spatial flow was a challenge and took several iterations in the process, but in the end we decided to highlight the columns, leave them bare and to use them as directional elements, turning points that would guide the users through the space.
They also became elements to which signage was applied helping direct people through their Cryotherapy experience.
Who are the clients and what’s interesting about them?
This is our third time working with this client and it’s been a pleasure every time. The Gravity team of 4 is a passionate and pro-active collective which has made every project run quickly and smoothly. We are impressed by what they have achieved in such a short amount of time and excited to see what more they will provide for Melbourne in the future to come.
How is the project unique?
This centre is Melbourne’s very first whole-body cryogenic therapy centre, so we had to think outside of the box in terms of the kind of unique experience people were to have in this space. The clients had a clear idea of what they wanted, something crisp with a touch a mystery and in keeping with the cold blue of their branding.
The space had to express the coldness that Cryotherapy provides without feeling too unwelcoming and physically cold. Elements such as the blue warming up zone glow and the bright green moss wall were added for a touch of green and balancing softness.
The spatial flow has been designed around the existing structural columns and is therefore very organic and curved which had us bring in some angles into the layout which helped with creating smaller intimate spaces required for a space where people wear very little clothing.
The Entering Zone had to be the main feature of the space, tucked away enough for privacy but also allowing for the cold mist to bleed out into the corridor, giving of hint of the experience.
The colour black was chosen to contrast and highlight the white mist created by the chamber upon opening and closing of the door and is also contrasted by the striking lighting strips on the walls and ceiling which help to create an enclosed boundary around the chamber entrance.
Gravity Cryotherapy Centre – Building Information
When was the project completed: Opening day October 31st, 2016
Designer: Mathilde Polmard
Architect: Wesley Spencer
Photography: Griffin Simm for The Urban List
Model: Kylie Gulliver
Gravity Cryotherapy Centre in Melbourne images / information received 060117
Location: Melbourne, Victoria, Australia
Architecture in Melbourne
Melbourne Architecture Designs – chronological list
Melbourne Architect – design studio listings
The Uber Shed, Mornington Peninsula, Victoria
Design: Jost Architects
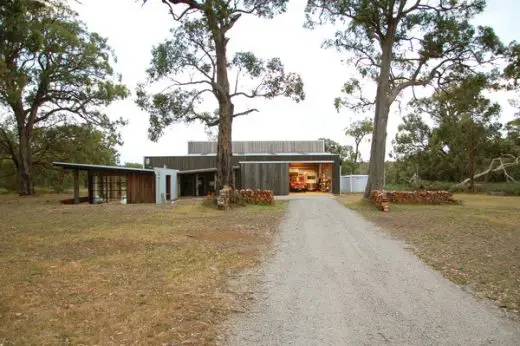
photograph : Patrick Jost
The Uber Shed
Comments / photos for Gravity Cryotherapy Centre in Melbourne page welcome
Website: Rara Architecture



