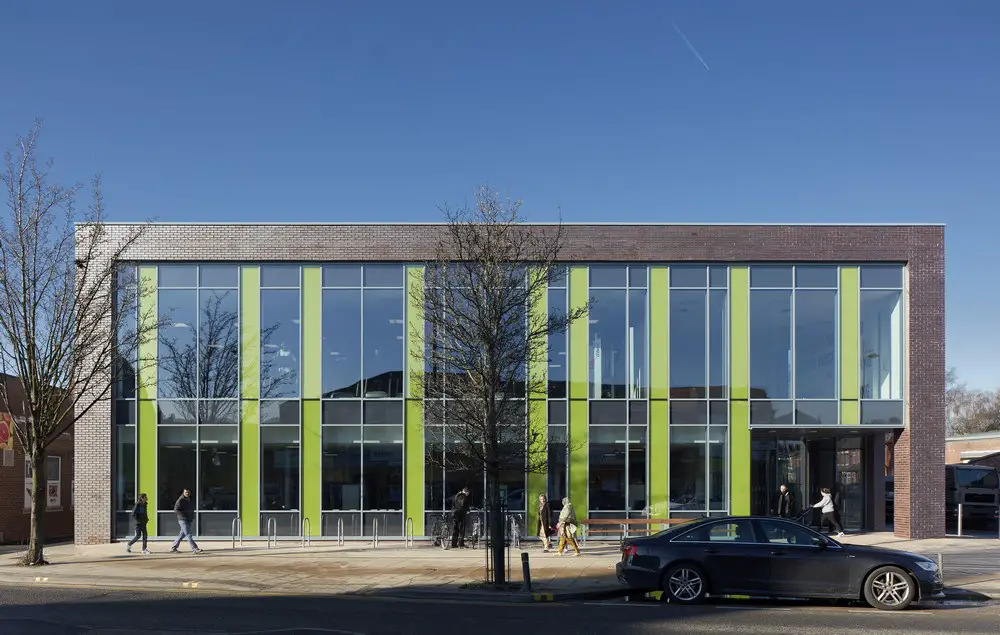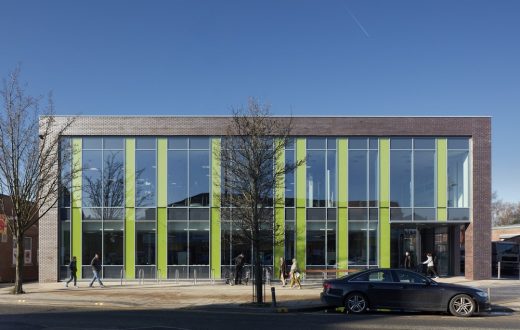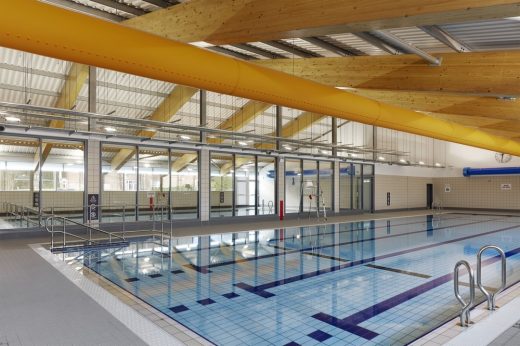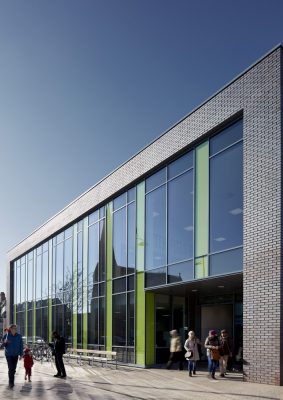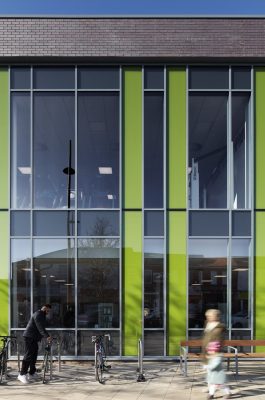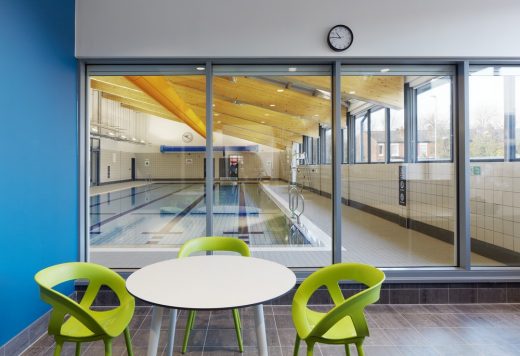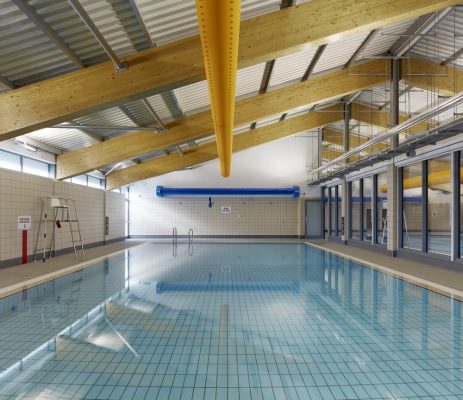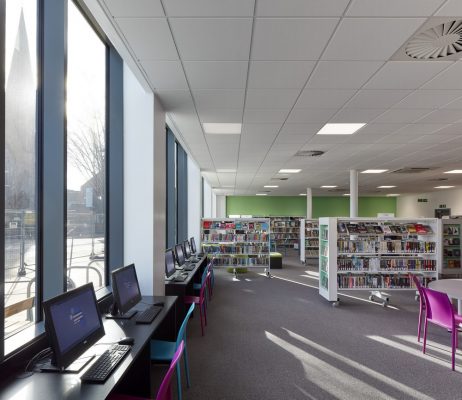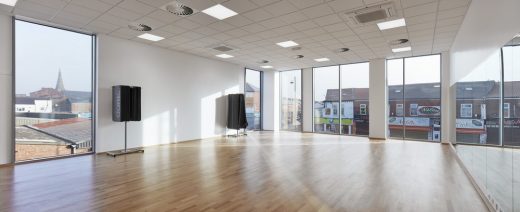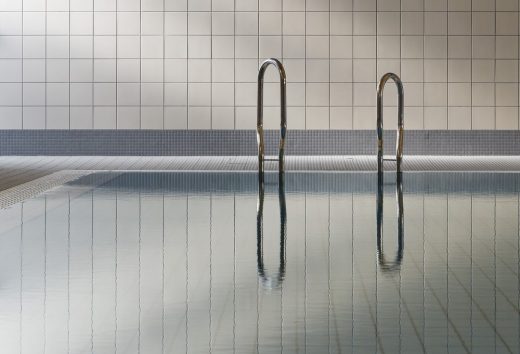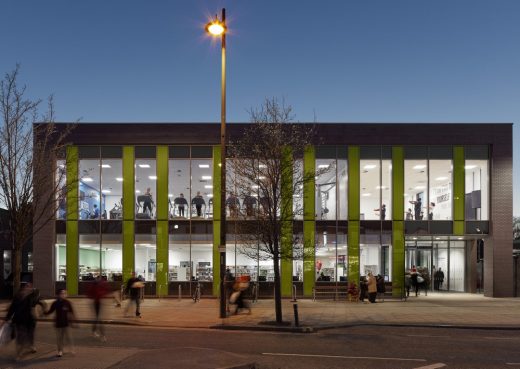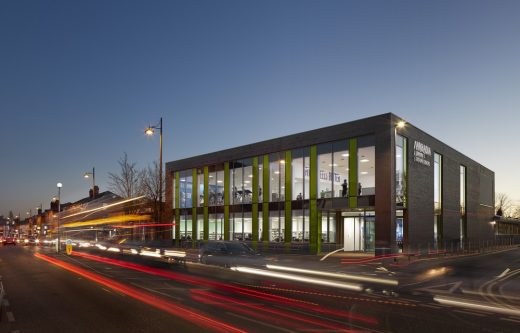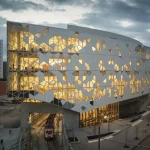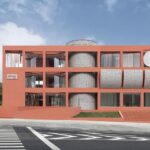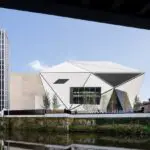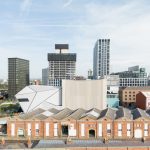Arcadia Library and Leisure Centre, Levenshulme Building, Architect, Images
Arcadia Library and Leisure Centre in Levenshulme
Health and Educational Venue, England, UK – design by AHR
25 Nov 2015
Arcadia Library and Leisure Centre
Design: AHR
Location: Levenshulme, Manchester, UK
Arcadia Library and Leisure Centre
AHR has completed the new 2,438 sq m Arcadia Library and Leisure Centre in the heart of Levenshulme, Manchester. The £9 million centre provides visitors with an array of new facilities including a 220 sq m library – the only one in the area, two swimming pools and a health and fitness suite. AHR designed the centre to cater specifically to the diverse community of Levenshulme and enable as many people as possible in the community to access the library and leisure services.
The leisure centre includes a 25×8.5m main pool and a 17m x 8m learner and private-user pool that can be separated from the main pool by a glazed partition allowing it to be used for specific needs such as women-only events for particular ethnic and religious groups. A twelve person sauna and steam rooms can be easily accessed from the changing rooms.
From the ground floor foyer a stair and lift provide access to the first floor facilities which include a 264 sq m health and fitness suite, equipped with 60 stations, and an adjoining 100 sq m studio that can hold community meetings and serve as a dance studio for 30 people.
The library is open for the same hours as the leisure centre, through the introduction of a joint reception and offers free access to wifi and 20 public PCs. It provides the local community with an adaptable facility that uses modular shelving to ensure flexibility in the space and enables the local authority to deliver a range of services, including children’s activities. There is a staff information point, study area, two self-service issue/return terminals and office and meeting facilities.
Dan Barnes, Regional Director at AHR, said: “Our aim was to design a facility that meets the specific needs of the local community and in turn encourages people who might not otherwise have used the leisure or library services to engage. The Arcadia Centre is proving extremely popular with local residents. We hope that it will prove to be a valuable community asset for years to come.”
An important part of the design brief was that the centre is highly visible from the busy Stockport Road. AHR achieved this by locating the library at the front of the ground floor and the fitness suite on the first floor facing the main road, maintaining high visibility with extensive glazing A series of double height glass feature panels provide contrast to the neutral brickwork and glazing to further animate the façade and wrap into a covered recessed space, marking the entrance.
The building is primarily clad in traditional brickwork in keeping with the local context and references the predominant slate roofs across Levenshulme.
Arcadia Library and Leisure Centre in Levenshulme information / images received 030516
Location: Levenshulme, Manchester, Northwest England, UK
Manchester Buildings
Contemporary Manchester Architecture
Manchester Architecture Walking Tours
HOME Manchester Arts & Cultural Centre
Design: Mecanoo architecten
Manchester Arts & Cultural Centre
Great Marlborough St Tower
Design: Hodder + Partners
Great Marlborough Street Tower
The Point, Old Trafford Cricket Ground
Design: BDP, Architects
Old Trafford Cricket Ground
Manchester Law Courts
Manchester Civil Justice Centre
Beetham Tower – Tallest residential tower in Europe
Ian Simpson Architects
Manchester Hilton
Manchester United building
Manchester Housing
Comments / photos for the Arcadia Library and Leisure Centre in Levenshulme page welcome
Website: AHR

