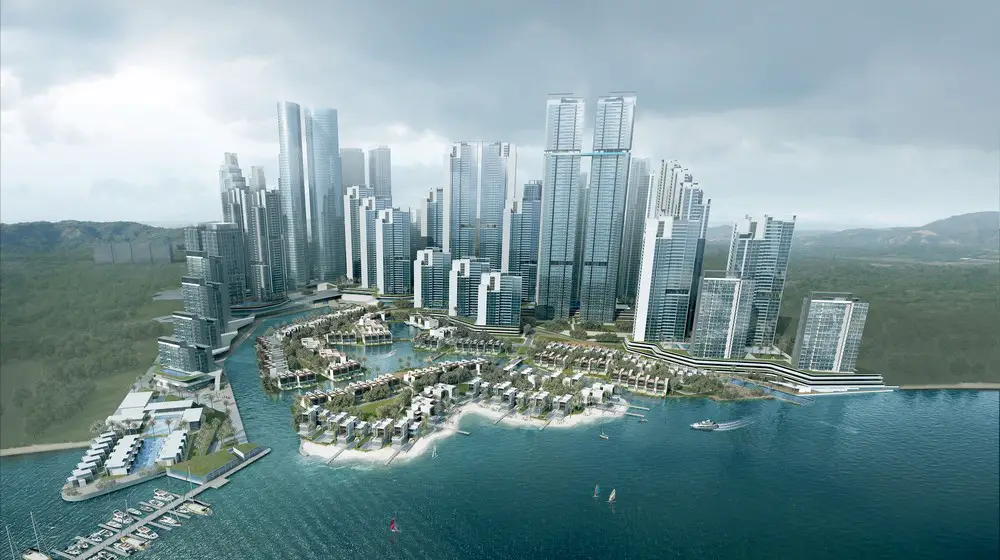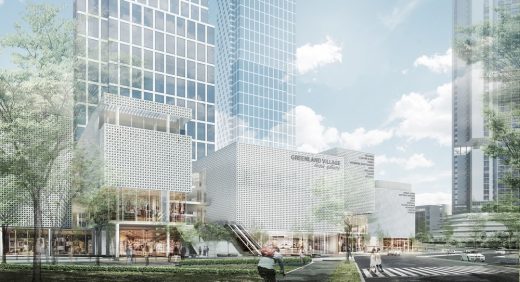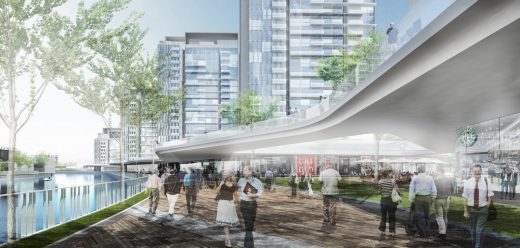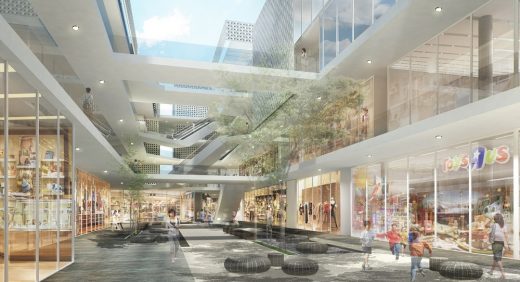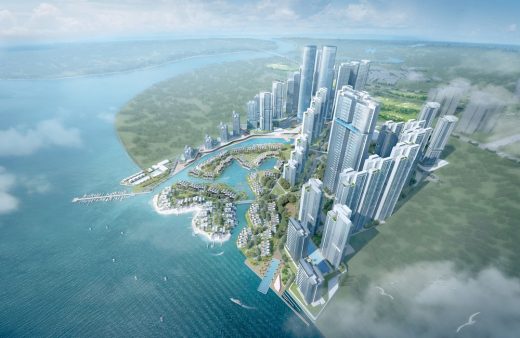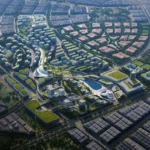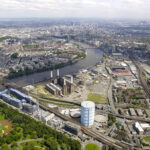Tebrau Waterfront Residences, Johor Bahru houses, Malaysia masterplan design, Asian architecture
Tebrau Waterfront Residences in Johor Bahru, Malaysia
Malaysian Exclusive Homes Development design by Aedas Architects
Design: Aedas, Architects
Location: Johor Bahru, Malaysia
Aedas designs luxury residences with exclusive private-island retreat in Johor Bahru, Malaysia
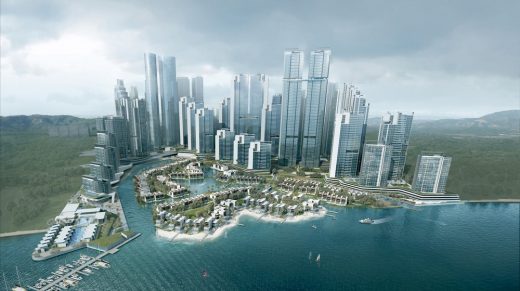
images courtesy of architects practice
5 May 2016
Tebrau Waterfront Residences
Aedas-designed Tebrau Waterfront Residences is located within Iskandar, the rapidly growing city of Johor Bahru in Malaysia. As a major new integrated community, Tebrau Waterfront Residences will incorporate waterfront villas and high-rise residential apartments complemented by commercial and hotel uses as well as a new village retail concept, setting a benchmark in the region.
The master plan extends the waterfront into the site, effectively doubling the site’s water frontage and creating exclusive private-island retreat. Development density is graded to optimise the view of the prime panoramic waterfront. Flexibility on the master plan is maximised in order to adapt and respond to future market change. A village retail hub is designed to reveal the concept of floating boxes which inspired by the unique old Tebrau history of ‘kelongs’, the offshore wood platforms in waters, creating a unique contextual architecture to the old Tebrau village.
A series of interconnected public spaces and key destinations including the village retail hub, activity plaza and marina theatre are connected by pedestrian underpasses, elevated links and waterfront promenades, creating a comprehensive open space network. Sunken courtyards sit above car parks to facilitate natural ventilation and sunlight while boulevards induce air flow and heat dissipation.
Tebrau Waterfront Residences – Building Information
Location: Johor Bahru, Malaysia
Architect: Aedas
Client: Greenland Group (Malaysia)
Gross floor area: 2,142,051 square metres
Director: Steven Thor
Exclusive Waterfront Residences in Johor Bahru on private-island retreat in Malaysia images / information from Aedas
Location: Johor Bahru, Malaysia, Southeast Asia
Malaysia Buildings
Contemporary Malaysian Architecture
Malaysian Architecture Designs – chronological list
Country Garden Forest City
Architects: LAVA
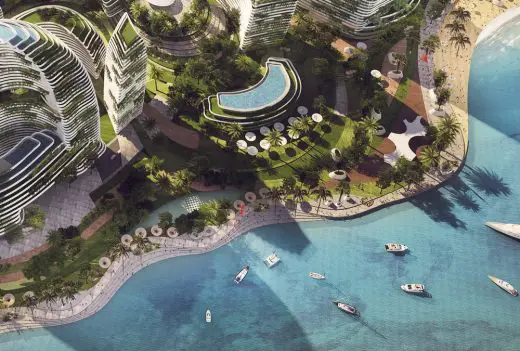
image from architecture office
Country Garden Forest City in Malaysia
Bukit Jalil and Damansara Heights Pavilions, Kuala Lumpur
Design: Leonard Design Architects
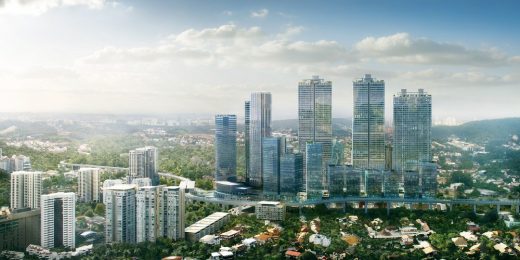
image from architecture firm
Bukit Jalil and Damansara Heights Pavilions in KL
Bird Island Zero-Energy Home by Zoka Zola Architecture + Urban Design
The Troika Kuala Lumpur by Foster + Partners
Kuala Lumpur development : Putrajaya Waterfront
Malaysian University of Technology by Foster + Partners
Malaysian Skyscraper : Penang Global City Center
Southeast Asia Architecture Design
Contemporary Southeast Asia Building Designs – recent architectural selection from e-architect below:
Singapore Architecture Designs
Singapore Tower by OMA
Comments / photos for the
Tebrau Waterfront Residences in Johor Bahru building design by the Aedas Architects office page welcome.
