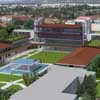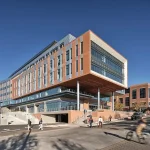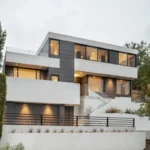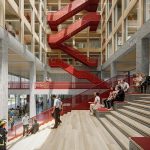Kravis Center Claremont, Los Angeles Building, Project, Photo, News, Design, Property, Image
Kravis Center, Los Angele : Claremont McKenna College
LEED Gold building in California, USA – design by Rafael Viñoly Architects
30 Mar 2010
Kravis Center Claremont
Design: Rafael Viñoly Architects
RAFAEL VIÑOLY ARCHITECTS ANNOUNCES TOPPING-OUT OF NEW KRAVIS CENTER AT CLAREMONT MCKENNA COLLEGE
NEW YORK, NY -Rafael Vinoly Architects announces the topping-out of the Kravis Center, a new LEED Gold building housing classrooms and offices for Claremont McKenna College in Claremont, California. The placement of the final structural steel beam-which has been signed by alumni, faculty, trustees, administration and students as well as members of the design and construction team-will occur on March 31. President Pamela Gann will speak as part of a lunch-time celebration commemorating this construction milestone.
The new complex provides 9,288m2 of space for five of the college’s research institutes as well as for faculty, admissions, and financial aid, and it acts as a prominent western gateway to an improved campus mall expanded along its main axis. The site was formerly occupied by one of the original buildings that the College had outgrown.
By leaving the resulting space open and building farther to the west, Rafael Viñoly Architects revealed exposures to the formerly obscured Roberts North and South Halls, which now face each other across a newly-enlarged campus quadrangle.
Slated for completion in 2011, the new building includes a series of four terraced floors that step back from the quad as the building rises. This design not only limits the building mass to a scale appropriate to the low-rise character of the campus and adjacent community, but also augments interior spaces with exterior terraces that can be used for classes or informal meetings.
Classrooms on the ground floor, and department and institute spaces on the upper floors, extend the program distribution of the Roberts North and South Halls, which connect to the new building on the first and second levels. The exterior second-floor terraces overlap slightly with the Roberts Halls, unifying circulation throughout the three buildings and defining a U-shape that encloses a square courtyard at the western end of the campus mall. Throughout the complex, exterior stairways maximize circulation options by connecting the terraces to the ground level and, below, to recessed courtyards.
Excavation created more usable space than the college had originally anticipated. A parking garage with 60 spaces occupies the basement of the Kravis Center, and classrooms and financial aid offices are located underneath the campus mall. These areas look out on the landscaped courtyards (shared with the lower-level classrooms in the Roberts Halls) that allow natural light into the underground spaces.
About Rafael Viñoly Architects
Founded in New York in 1983, Rafael Viñoly Architects also has offices in London, Los Angeles and the United Arab Emirates. Internationally known for architectural projects around the globe, the firm has designed many landmark cultural and civic complexes as well as institutional and commercial buildings, and master plans. Over the past quarter century, the practice has continually demonstrated its ability to reinvent institutional typologies and integrate the public realm into civic buildings.
The unusually diverse work the firm has completed includes award-winning educational facilities, courthouses, museums, performing arts centers, convention centers, athletic facilities, banks, hotels, laboratories, hospitals, recreational venues, residential commissions, and commercial, industrial and educational facilities. Projects range in scale from laboratory casework to urban design and master planning. The firm has also completed several projects involving the restoration and expansion of large-scale buildings of significant historical and architectural value.
The firm’s staff of over 150 design professionals, including architects, structural engineers, interior designers, computer visualization specialists, model makers, artists, and fabricators, has the capacity, structure, and experience to assume complex projects of any scale.
Kravis Center architect : Rafael Vinoly
About Claremont McKenna College
Established in 1946, Claremont McKenna is among the highest-ranked and most selective liberal arts colleges in the nation. CMC excels in preparing students for leadership through the liberal arts in business, the professions and public affairs. The College is home to more than 130 accomplished teacher-scholars dedicated to teaching and to offering unparalleled opportunities for student collaboration in the research process.
Enrolling approximately 1,200 students in 2009, CMC launched the Robert Day Scholars Program and added a Master of Arts in Finance degree. CMC combines highly-selective admission, need-blind financial aid, a 9-to-1 student-faculty ratio, ten research institutes, and a strong and committed network of alumni, to educate its graduates for a lifetime of leadership.
Kravis Center, Claremont, California information received 300310
Location: Kravis Center, Claremont, California, USA
Los Angeles, Southern California, United States of America
Los Angeles Buildings
Contemporary Los Angeles Architecture
L.A. Architecture Designs – chronological list
Los Angeles Architecture Tours – architectural walks by e-architect
Los Angeles Architecture Designs – Selection
Reggie Rodriguez Community Center, Montebello, Los Angeles County
Design: Sparano + Mooney Architecture
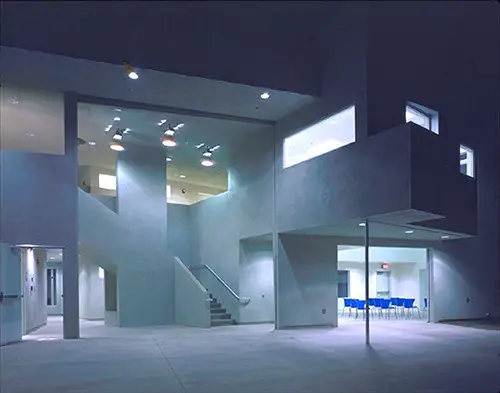
image : Sparano + Mooney Architecture
New Building in Los Angeles County
Interdisciplinary Science and Engineering Building at the University of California, Irvine, Southern California
Architects: LMN Architects
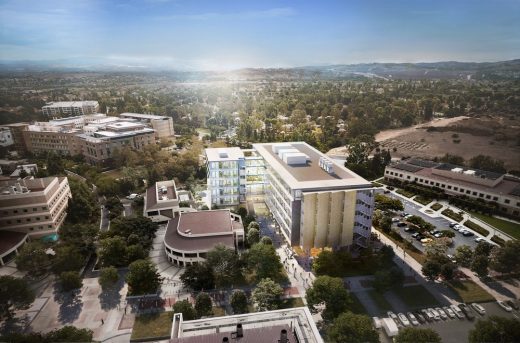
image Courtesy architecture office
Interdisciplinary Science and Engineering Building at the University of California
Walt Disney Concert Hall – Los Angeles Philharmonic
Design: Frank Gehry – Gehry Partners
Walt Disney Concert Hall
Comments / photos for the Kravis Center – Claremont Architecture page welcome

