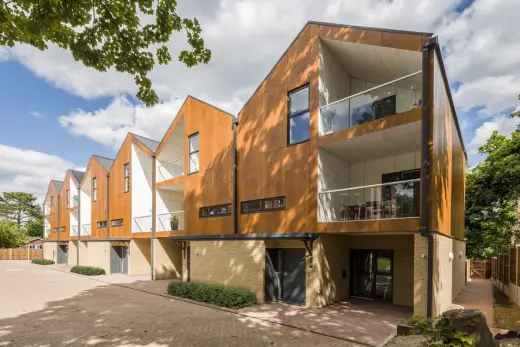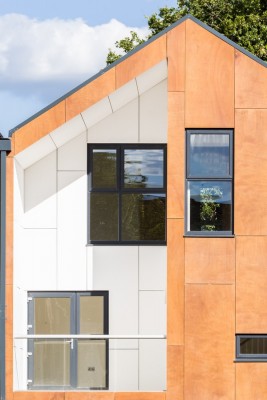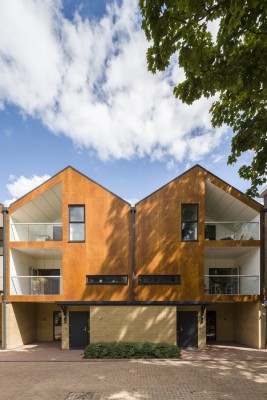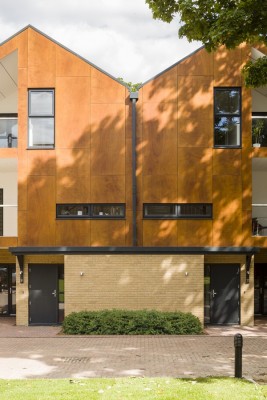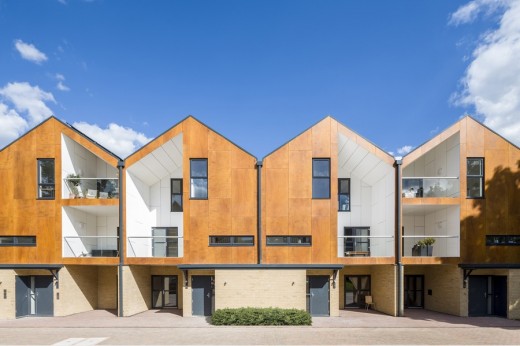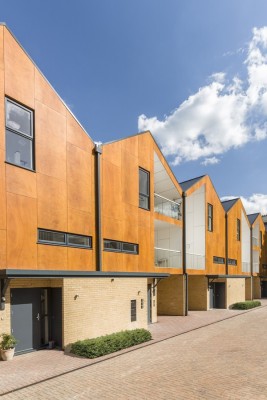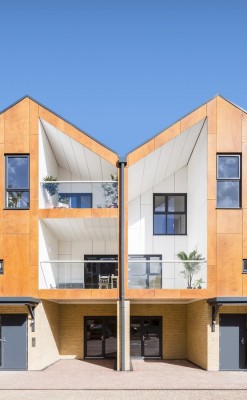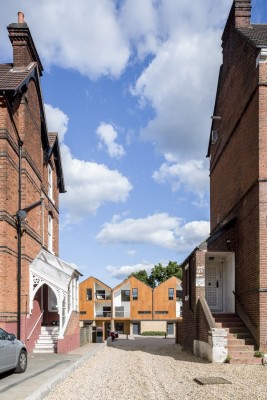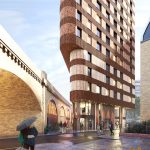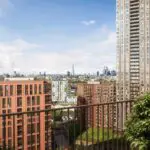Woodview Mews, Guildhouse-Church Road Housing in London, English Architecture Development, Homes Images
Woodview Mews Housing London
LivinHome Housing Development, South London, for Guildhouse-Church Road Ltd design by Geraghty Taylor Architects, UK
7 Jul 2015
Design: Geraghty Taylor Architects
Woodview Mews Housing in London
LivinHome is a new concept in housing that has been realised for the first time in a small residential scheme in south London for developer, Guildhouse. Pioneered by Geraghty Taylor Architects, it is a highly imaginative response to growing pressure in the housing market. LivinHome creates family homes that can expand and shrink according to the family’s needs.
Woodview Mews Housing in London, UK
Woodview Mews is a 1337m2 development of eleven residential units (or 5 terraced houses) that can be configured as flats, duplexes and family homes using the LivinHome model. The terrace which completed in May 2015 is situated behind a street of large Victorian and Edwardian houses in Upper Norwood, Croydon. The low rise terrace is a modern interpretation of a traditional mews featuring deep balconies with glass balustrades and timber cladding as well as pitched roofs and a stone clad pediment.
A young couple buying a Woodview Mews house can let the top two floors as flats and use the rental income to support their mortgage. Later, as their family and income expands the owners can easily reconfigure the flats to become the upper floors of the family home, and when their children move out they can release one or two floors back onto the rental market. This way they are future-proofing themselves from rising house prices and providing themselves with an income when they most need it, whether this is to help to repay the mortgage or to supplement their pension.
Each unit provides spacious open plan sitting room with a kitchen and dining room, or when laid out as a flat, the dining room can become a bedroom. Each house has a vaulted internal roof on the third floor, offering particularly light and spacious accommodation.
Geraghty Taylor Architects has created super flexibility through a number of elements, many of which are demonstrated in the prototype Woodview Mews development:
Open floor plates on every floor. GTA borrowed this approach from their work in the office sector where floor plates are column free and can be reconfigured for the needs of different tenants. The houses have no internal supporting walls. Each 3 storey terraced house is an independent structure with four supporting external walls
The staircase is built across the front of the house providing independent access to all three floors or the stairs can be fully reabsorbed into the family house format
The services column is stacked vertically as in offices, so that rooms can easily become kitchens or bathrooms
All units have access to outdoor space with balconies at the back and front of the two upper floors, and a small garden for the ground floor. The balconies can be enclosed to increase the internal space.
A repeatable plan with a common chassis
Full access for the disabled or elderly, and with room to fit a lift
This transitional housing model provides intergenerational living with a choice of using the space for living together, as separate flats for each generation, as part flat part family home or even creating a home office or carer suite in one of the flats. And the home can be passed to future generations as ultimately a grown up child can turn the building back into their family home as their own family expands.
Dickon Robinson, Chair of RIBA’s Building Futures and responsible for some of the UK’s most innovative housing schemes while director of the Peabody Trust said “Life cycle homes like these will help reduce the spiral of unaffordability because owners are spared the ever growing costs involved in moving to a larger property. We are seeing a clear trend of people moving less often because of relentlessly rising cost per sq. ft. and stamp duty, and investing in their existing home instead.”
Allowing people to stay in their communities
The current answer is to move to a cheaper area where space is more affordable. LivinHome enables growing families to stay in their original homes rather than moving away from their communities. This means that flexible developments like Woodview Mews can have a big impact on creating and maintaining sustainable communities. The LivinHome concept works very well at scale. Bigger developments provide even more scope for adaptability and flexibility units can be combined laterally as well as vertically and in greater numbers.
Brendan Geraghty said “Architects have to come up with ideas to tackle the problem of housing ever growing populations. I have been working and campaigning on this subject for over twenty years and the completion of our first LivinHome is a major milestone. I challenge the industry to sit up and take notice”
Woodview Mews Housing – Building Information
Client: Guildhouse-Church Road Ltd
Architect: Geraghty Taylor Architects
Structural Engineer: Aecom
Cost Consultant: Tropus & Spicer
M&E: Brinson Staniland Partnership
Woodview Mews Housing in London image / information from Geraghty Taylor Architects
Location: Woodview Mews, London, England, UK
London Buildings
Contemporary London Architecture Designs
London Architecture Designs – chronological list
London Architectural Tours – tailored UK capital city walks by e-architect
South London Housing
Churchwood Gardens, Forest Hill, South London
Design: Bryden Wood
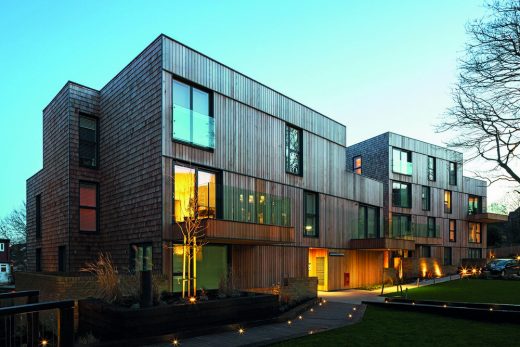
image Courtesy architecture office
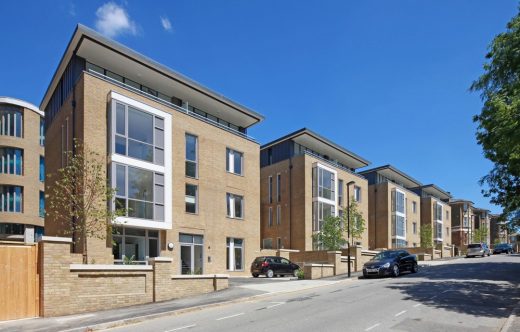
image courtesy of architecture office
Almshouses in Lewisham Homes
Battersea Power Station Redevelopment
Chelsea Barracks masterplan
Comments / photos for the Woodview Mews Housing in Londondesign by Geraghty Taylor Architects page welcome

