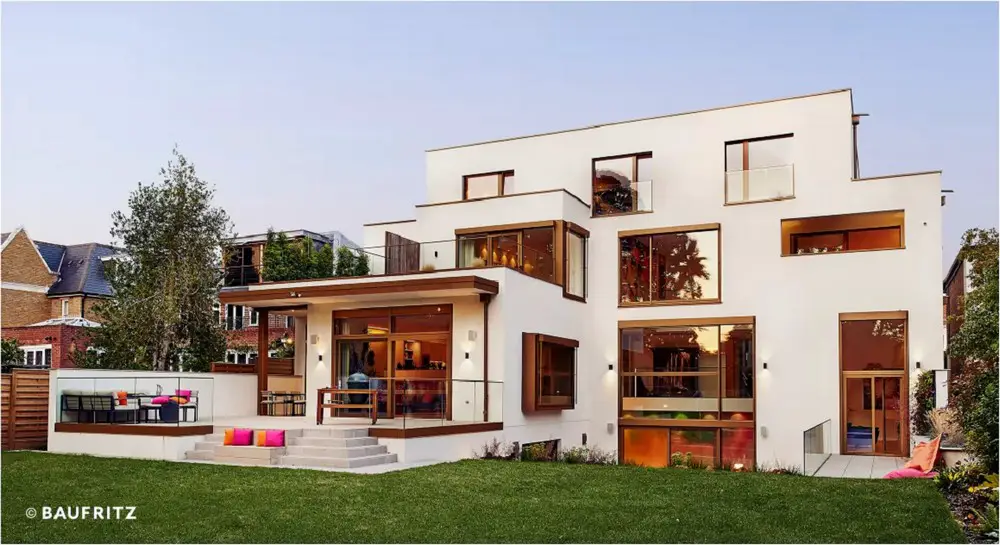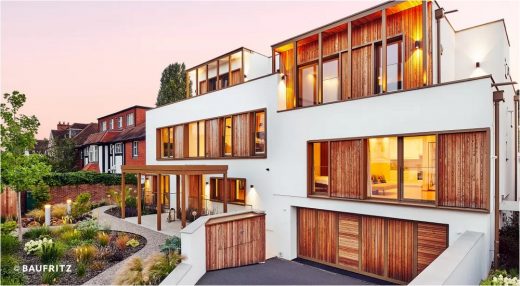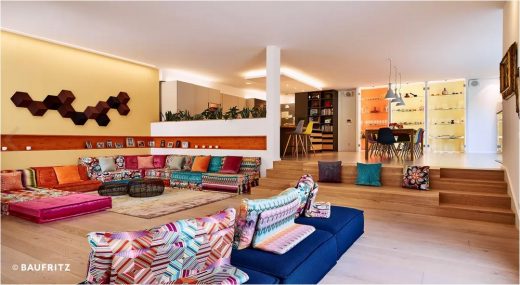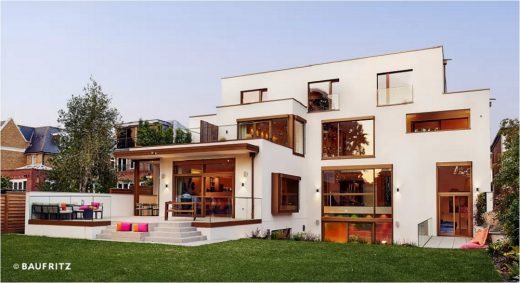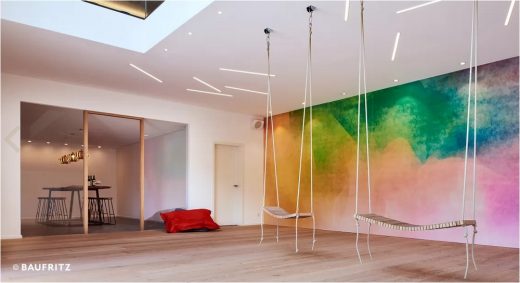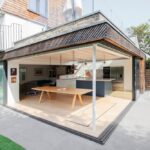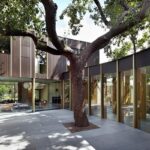Richmond Park House, Ralf Pflugfelde Home in London, German Ecologic Design
Woloszczuk House from German architect Ralf Pflugfelder
29 May 2020
Symbiosis of English Tudor style & Neoclassicism with innovative ecologic design from Germany
Situated close to Richmond Park in London we can find the award-winning modern single-family house that won the Build It Award 2019 for the integrated concept of a highly efficient and ecologic, modern building which was perfectly adapted to the traditional ambience of this district of the British capital.
Following the customer’s guideline to design a modern and extremely spacious home for five persons, which takes full advantage of the limited plot of land, due to the very high ground prices, he developed a vertical design which extends over four floors to create a 8000 ft. living space.
The bottom floor with direct access to the garden counts with a spacious ramp-accessed double garage and all the technique, which is necessary to run the building. Also there is a storage area and a generous wine cellar. Additionally, there was integrated a small, autonomous unit which can be used for guests or live-in housekeeper. This floor contains an open spaced atrium that offers access to the back garden through a courtyard, too.
In the first floor, split-levels help to distribute this main floor in numerous private living spaces, a guest room and the open-plan main living area with American kitchen, which opens to a terrace extending to the back garden.
Second floor gives space to the master bedroom with his own terrace with panoramic view over the garden. More guest bedrooms, a spa area with Finish sauna and a library complete this upper level.
Finally, on the top floor are situated a spacious children’s play area, besides of three more bedrooms and two bathrooms.
All these floors are conceived as a platform, giving the building his own, special structure that is different to a conventional based house. The transparent open-space concept made necessary a different type of construction, which includes monumental columns to absorb the upper floor’s weight.
Focused on the goal to construct a very roomy, open-spaced building that fulfils the requirements specification of energy efficiency and ecology relating to heat insulation and used materials, the architect plays with the contrast between open and closed spaces, vertical development and horizontal platforms, using local natural wood and a lot of green spaces. The atrium included in all four floors generates a mild microclimate, which improves the ventilation of the whole building.
How did Ralf Pflugfelder integrate this innovative concept in the traditional surrounding?
During the history in arts and architecture, we see that always former formal languages and styles were repeated and re-interpreted by following generations.
A prominent example of such a revival is neoclassicism, which from end of the 19th century on repeated the geometric forms of the 18th century classicism style, which is based on the antique Greek and Roman architecture. Elements as monumental columns that we can find for the first time in antique temples, combined with the straight horizontal components, are part of the typical language of this style, which influenced the architect’s base concept.
In opposition to the clear, geometric neoclassicism style we can find the playful, exclusive in Great Britain existing, Tudor style, which is classified as the transition between late Gothic and Renaissance architecture. The Tudor style reached a decisive influence in the English architecture of the 16th century. One of the most typical identification marks is the half-timbering construction, which gives the facades of the houses their special charm with their numerous turrets and bay windows. This plentiful usage of wood may be an interesting inspiration for modern architecture.
In the Woloszczuk House, a contemporary and effective interpretation of the timber-frame construction method in combination with neoclassical elements creates an attractive symbiosis, which meets both the aesthetic and environmental demands of the 21st century. The German architect managed a genius synthesis between former styles of the neighborhood with a clean and modern formal language that carries out the requirement of a sustainable and ecological architecture of nowadays, without cutting space or comfort for his client.
As a pioneer of healthy house building, Baufritz Limited (https://www.baufritz.com/uk/) is the the forerunner when it comes to building energy-efficient wooden houses. With our health and exclusive houses, our customers do not have to sacrifice standard of living and quality of living, because we combine all aspects.
Photos by Baufritz Limited (https://www.baufritz.com/uk/)
Comments on this Woloszczuk House from German architect Ralf Pflugfelder article are welcome.
Location: London, England, UK
Residential Property Articles
Contemporary Southern English Properties Selection:
Black House
Architect: AR Design Studio
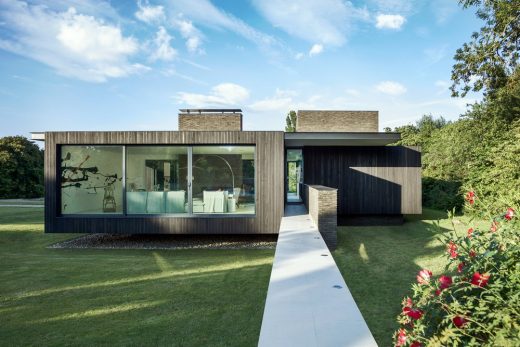
image courtesy of architects
Black House in Kent
Caring Wood, Leeds, Maidstone
Design: Macdonald Wright Architects
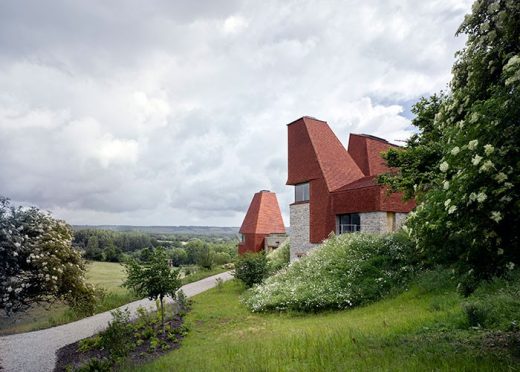
photo © James Morris
Caring Wood Residence in Kent
Comments / photos for the 14 Woloszczuk House from German architect Ralf Pflugfelder page welcome

