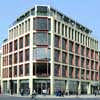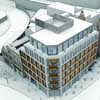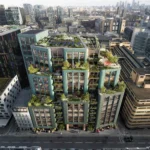150 Waterloo Road Building London, Baylis Road Development, Lower Marsh Offices
Waterloo Road Building
No. 150: South London Office Development design by EPR Architects
9 Nov 2011
150 Waterloo Road Building
Design: EPR Architects
150 WATERLOO ROAD SUBMITTED FOR PLANNING
EPR Architects have just submitted 150 Waterloo Road for Planning Permission. If successful, this new office building will repair a neglected part of the Lower Marsh conservation area and establish a more appropriate scale to this prominent corner site. The building responds to the Old Vic theatre opposite and the setting of the listed former fire station next door. A large retail unit at ground level provides active frontages along Waterloo Road and Baylis Road, encouraging shoppers to visit Lower Marsh.
Pear Place has been retained as a memory of an earlier historic street and provides an amenity space for a new affordable residential building at the end of Pear Place. The upper floors of the fire station will be converted into apartments for rent. The ground floor pub and restaurant will be left as existing.
The composition of the office façade is made from a regular array of large windows with bronze window frames set within a stone surround. On the splayed corner the bronze window frames project to give a more defined vertical emphasis on the corner. An additional stone window mullion is introduced at the upper levels to give a stronger top to the building. The façade on Baylis Road steps down in height to the neighbouring Victorian buildings.
The design has been developed in close consultation with Lambeth planners and local community groups.
Client: Breanstar Ltd
Waterloo Road Building images / information from EPR Architects
Waterloo Road Building design : EPR
Location: Waterloo Road, south London, south east England, UK
London Buildings
Contemporary London Architecture
London Architecture Designs – chronological list
London Architecture Tours by e-architect
London building designs by EPR Architects on e-architect:
Guoman Hotel
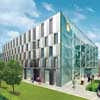
image from architect firm
Guoman Hotel Heathrow
Gatwick Airport Hotel
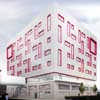
picture from architecture office
Gatwick Airport Hotel
Citicape House, Holborn Viaduct / Snow Hill, City of London
Design: Avery Associates Architects + Axis Architects
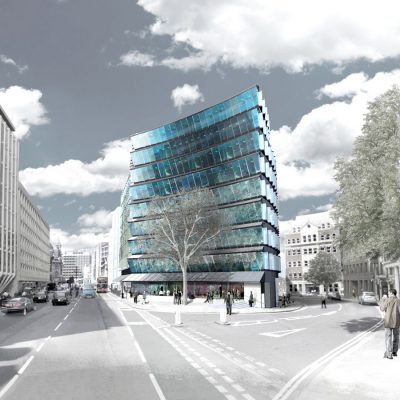
image from architects practice
Citicape House
Comments / photos for the Waterloo Rd Building page welcome

